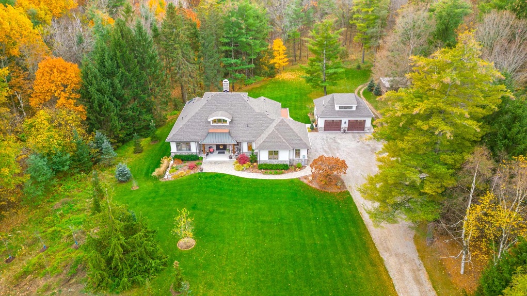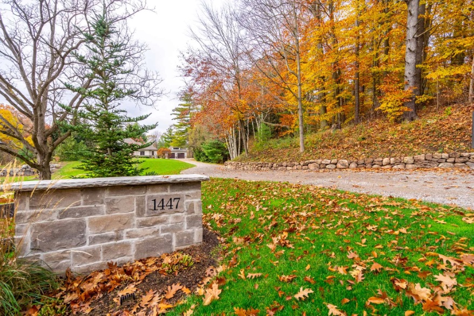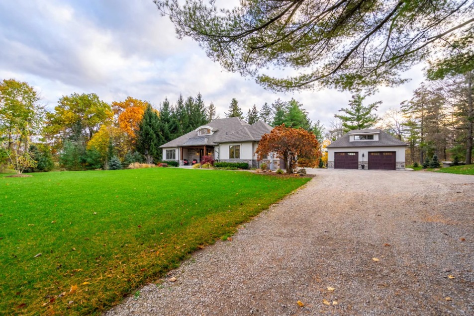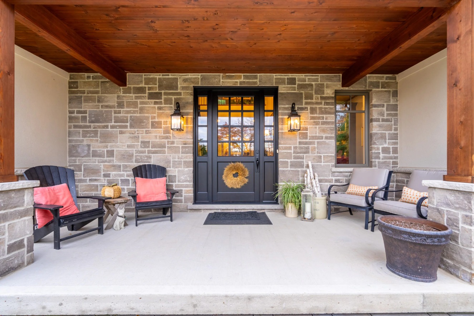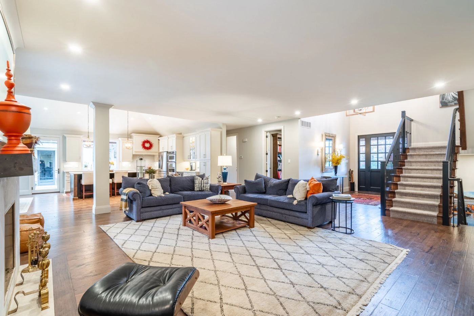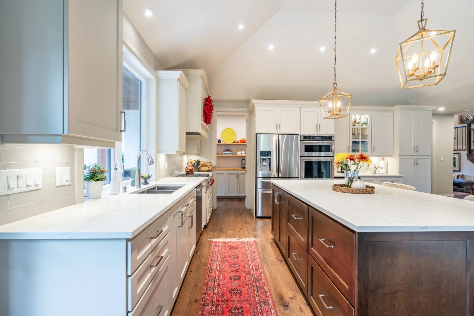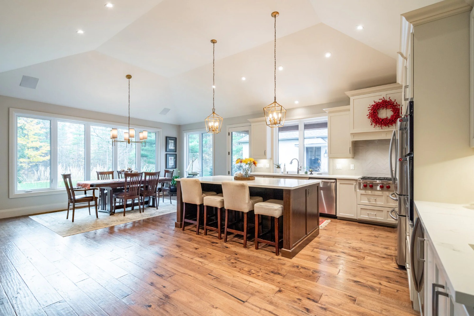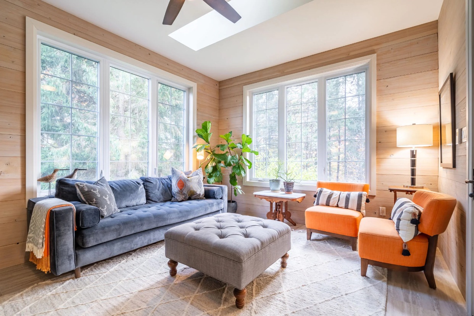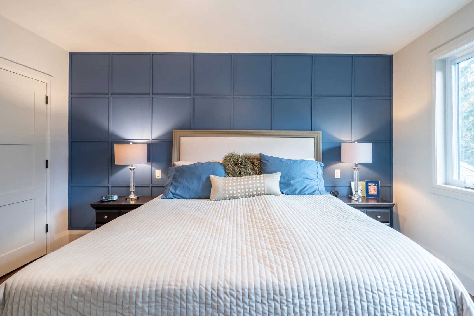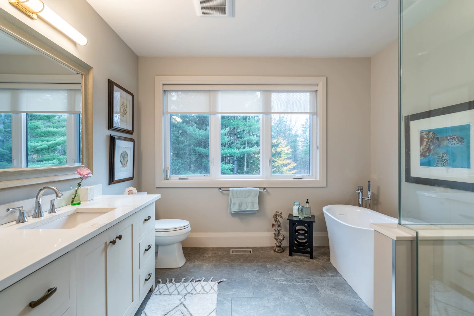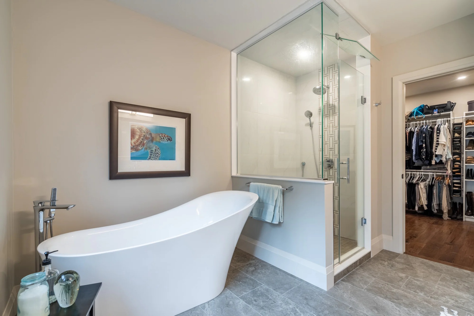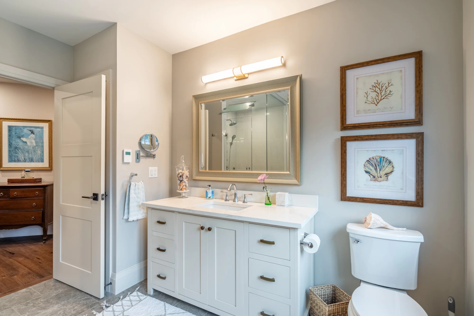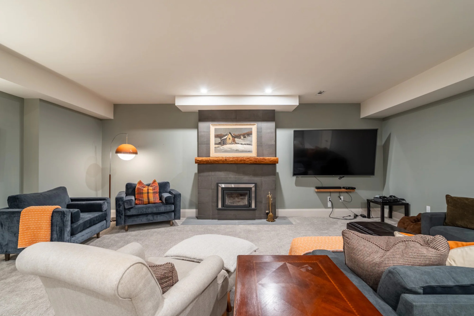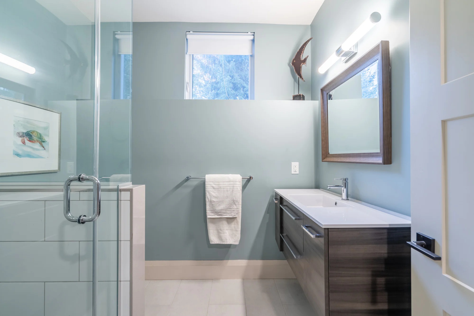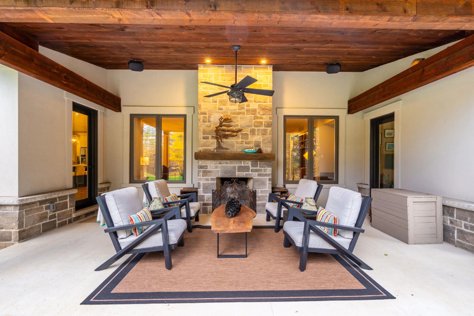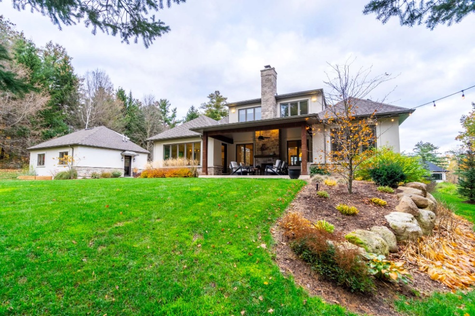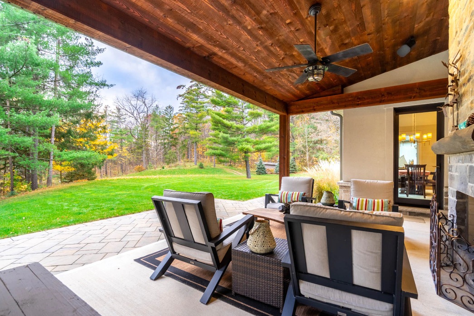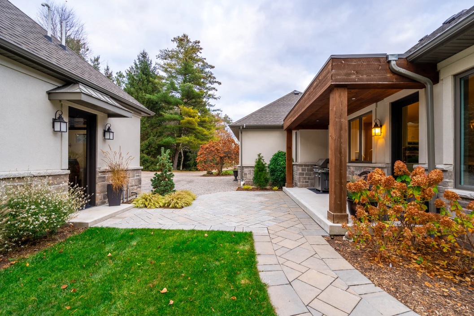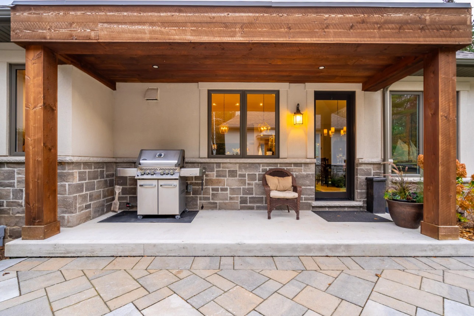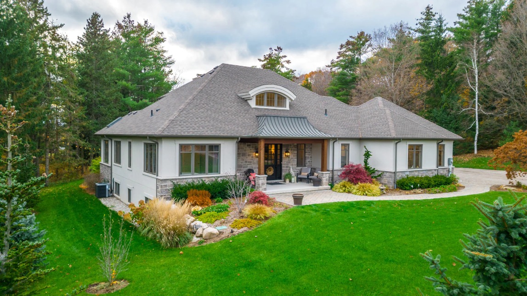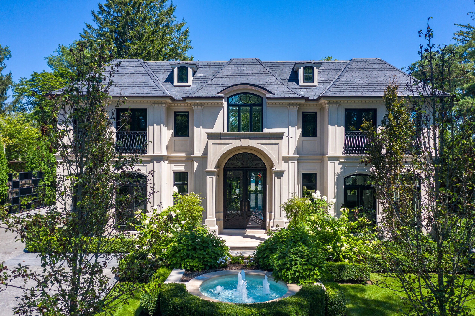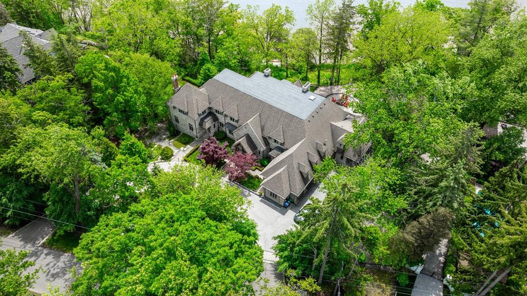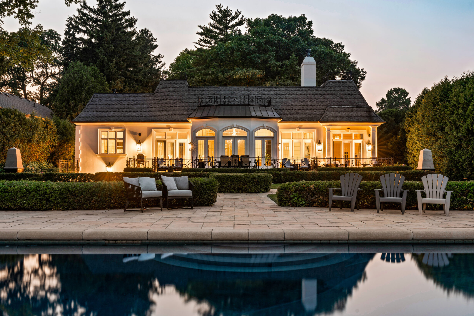Main Content
Looking for luxury living in the country? This custom designed & built bungaloft offers over 4,200 square feet of living space. The driveway leads you to this beautiful home with an attached double car garage + detached garage/workshop. The impeccable lawns & landscaping captivate you as you stroll to the front porch where you are greeted by 8’ Mahogany door. The foyer features 19’ ceiling & walk-in closet. This open concept layout offers hickory hardwood floors, a chef inspired kitchen with quartz counters, 8’ long island, 6 burner Wolf gas cooktop, wall oven/microwave & walk-in pantry. The inviting great room overlooks the backyard, dining room & kitchen & features a natural gas fireplace & built-ins. On this level is a huge laundry room, mud room, office, 2 beds, 2 baths & cozy sun room with heated floors.
The hardwood stairs with wrought iron spindles lead you to the 2nd level where you will enjoy the comforts of your primary bed retreat with 2 closets & a sumptuous 5-piece ensuite with heated floors. The basement offers additional living space with a rec room & cozy wood burning fireplace, exercise area, 2 more beds, 3-piece bath & huge storage area. Once outside, you will enjoy the Muskoka like setting with western exposure, private walking trails on this 3.19 acre property & incredible covered porch to enjoy the wood burning fireplace. This Carlisle country home & property have so much to offer with natural gas heat, municipal water, high speed internet & so much more.

Get Exclusive Access about Featured Listings, Insider Real Estate Market Updates, Behind-the-scenes Interviews, Listing Impossible updates and much more!

