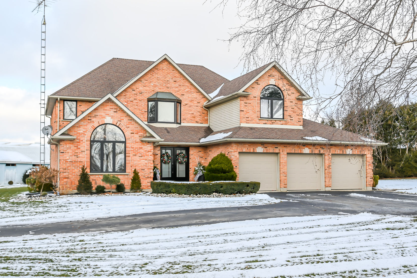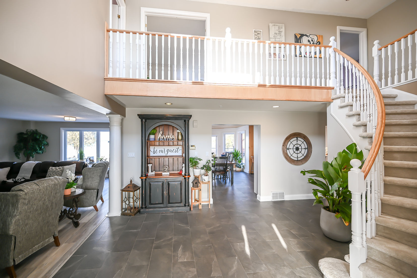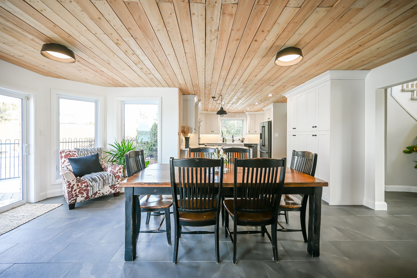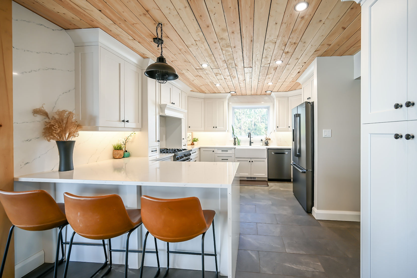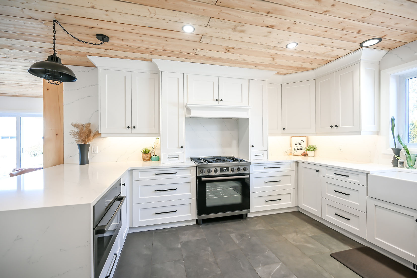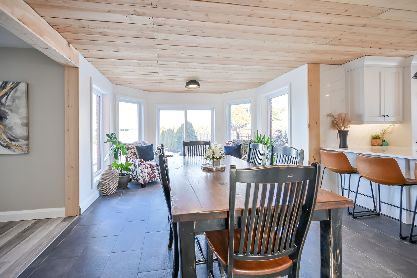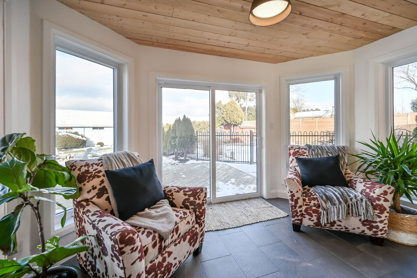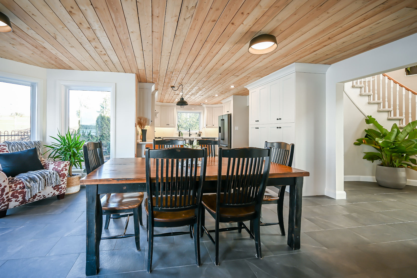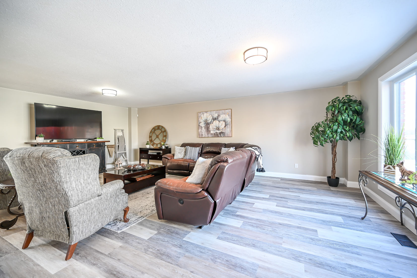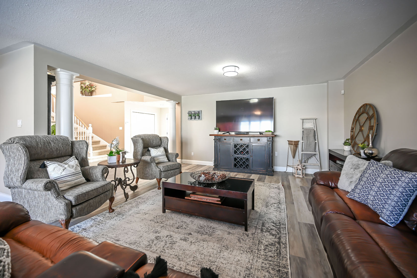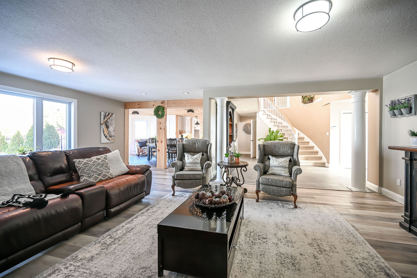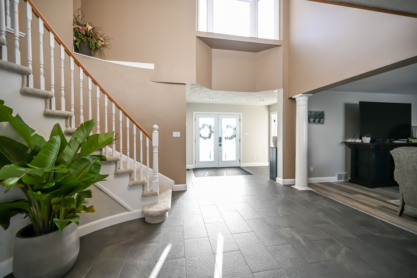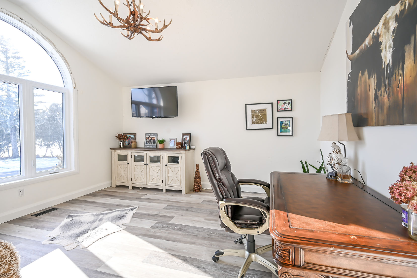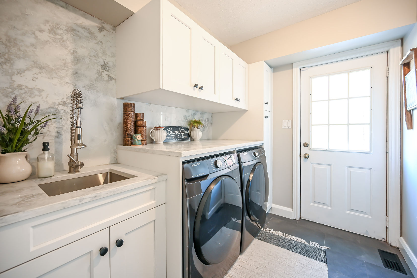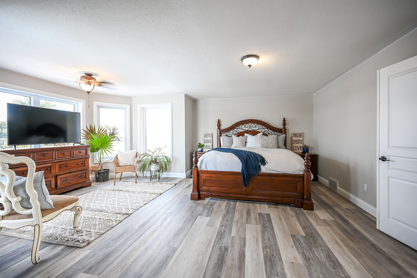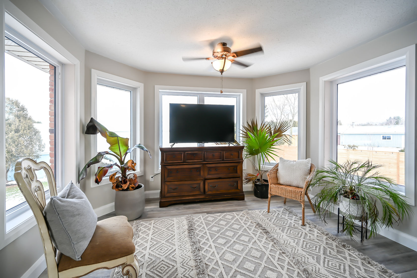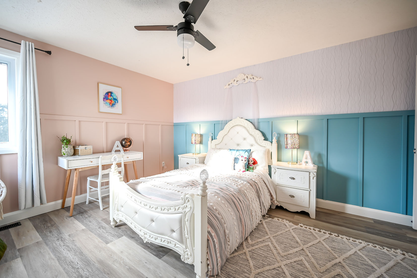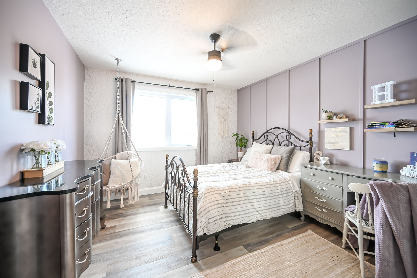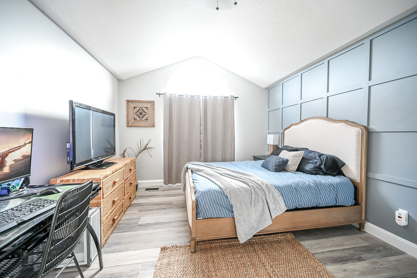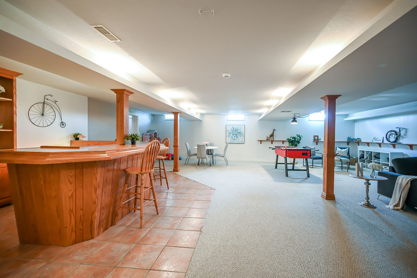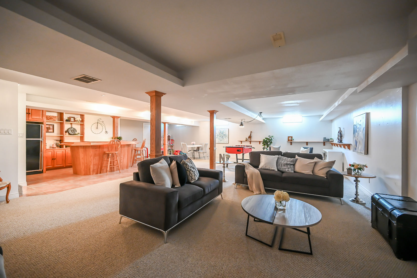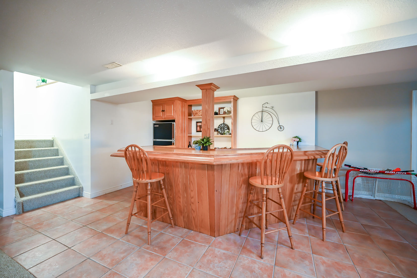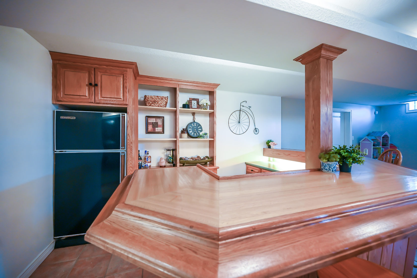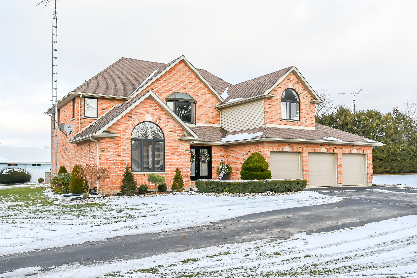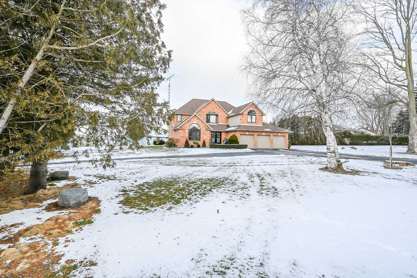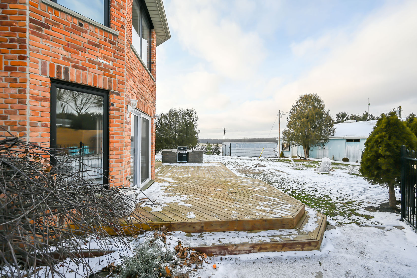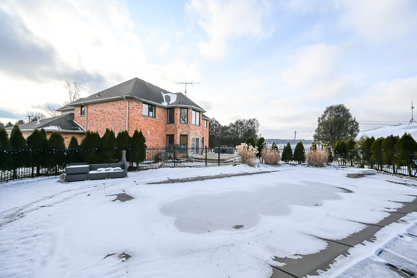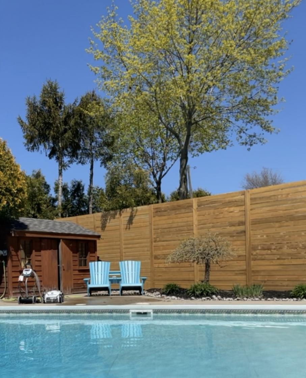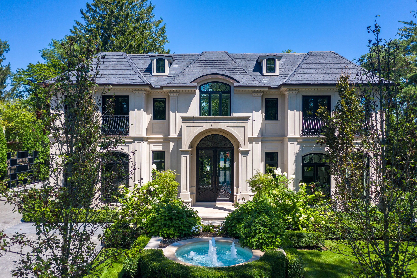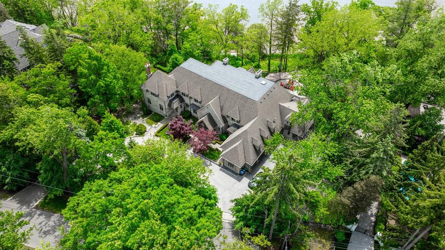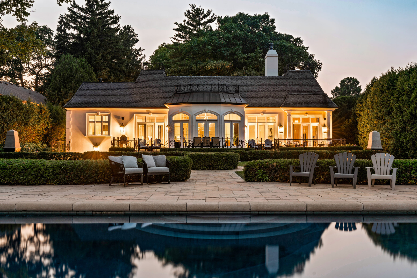Main Content
Exquisitely updated, Beautifully presented 5 bedroom, 2.5 bathroom Custom Built two storey Estate home in the welcoming hamlet of Vanessa. Boasting Great curb appeal with brick exterior, modern black trim accents, attached 3 car heated garage, oversized circular paved driveway, & professionally landscaped back yard Oasis complete with heated Inground pool with extensive patio area, covered pool cabana, & additional back deck fulfilling every entertainer’s dream! The masterfully planned, open concept interior layout offers stunning finishes throughout highlighted by the gourmet kitchen with custom cabinetry, quartz countertops with waterfall edge, matching backsplash, high end Bosch appliances, & accenting wood ceilings, O/C dining area, bright family room featuring premium flooring, welcoming foyer, desired home office / bedroom, MF laundry, & chic 2 pc bathroom.
The upper level includes 4 spacious bedrooms including primary bedroom with 5 pc ensuite, & walk in closet, 3 updated secondary bedrooms with custom accent walls. Fully finished basement offers spacious rec room, bar area with oak countertop, & ample storage. Additional upgrades include modern decor, fixtures, windows, high eff N/Gas furnace, & drilled well. Conveniently located minutes to Brantford, Simcoe & all amenities. Shows incredibly well– Must view to appreciate the attention to detail & pride of ownership throughout this Lovingly maintained home.Call today to begin to Experience Country Living at its finest!

Get Exclusive Access about Featured Listings, Insider Real Estate Market Updates, Behind-the-scenes Interviews, Listing Impossible updates and much more!

