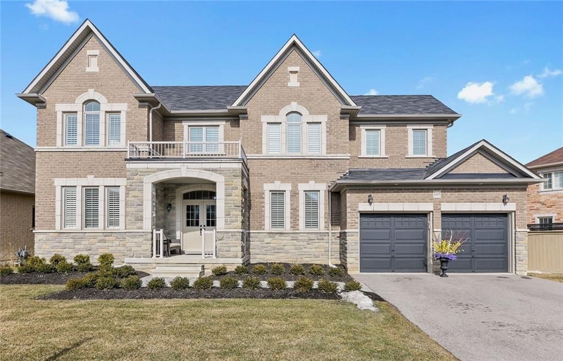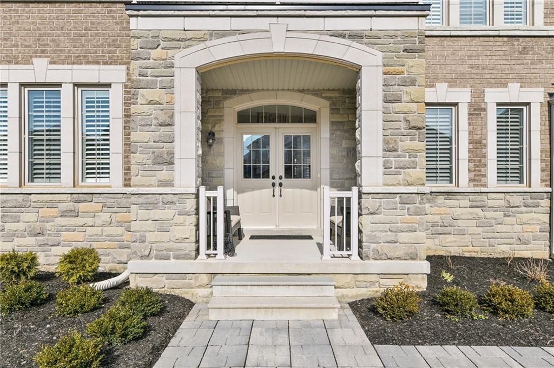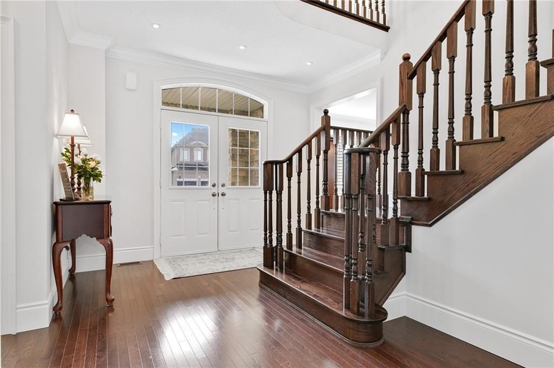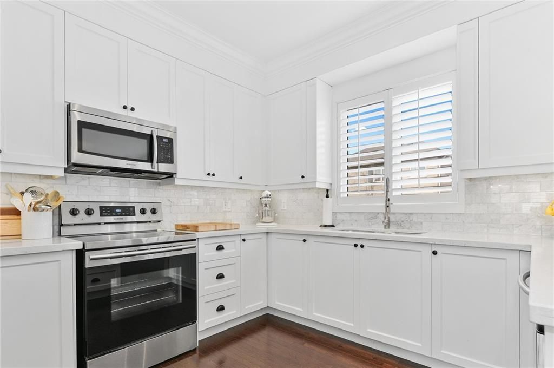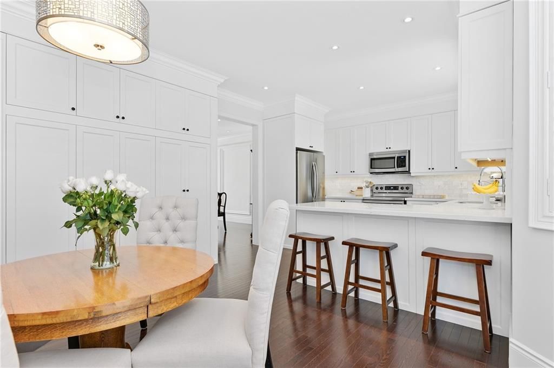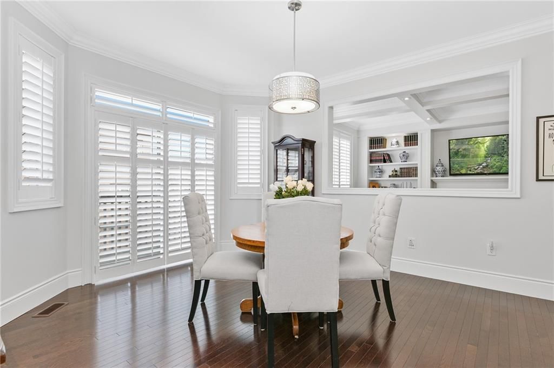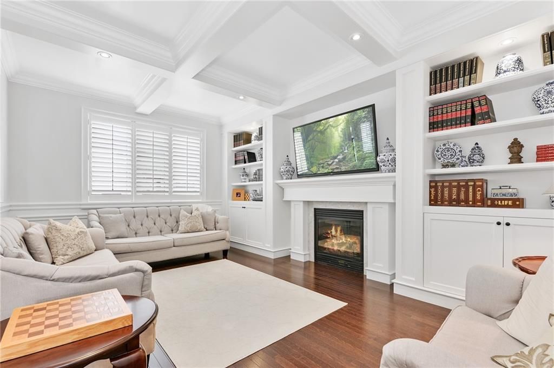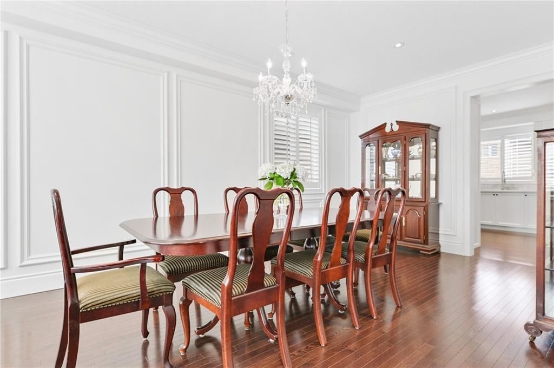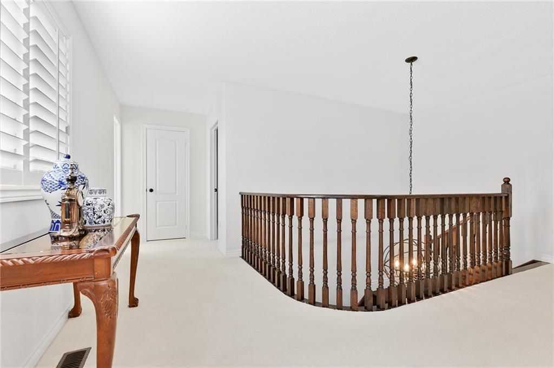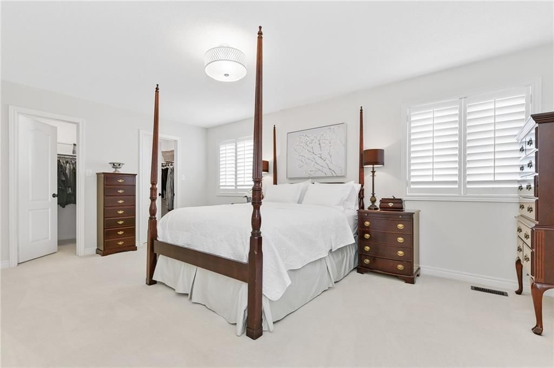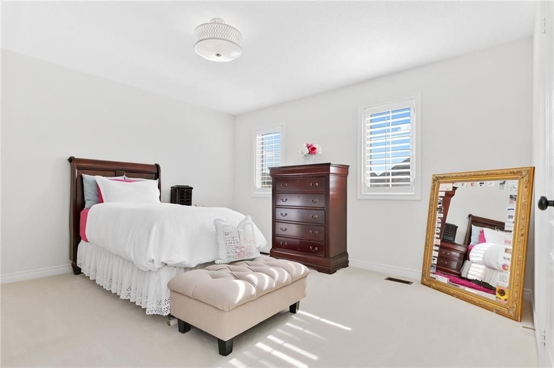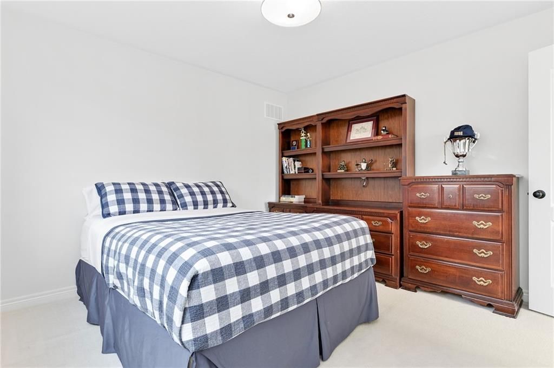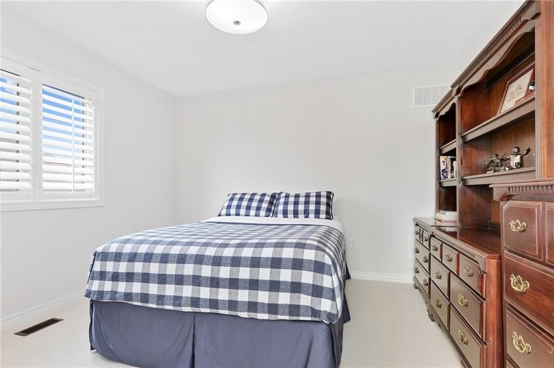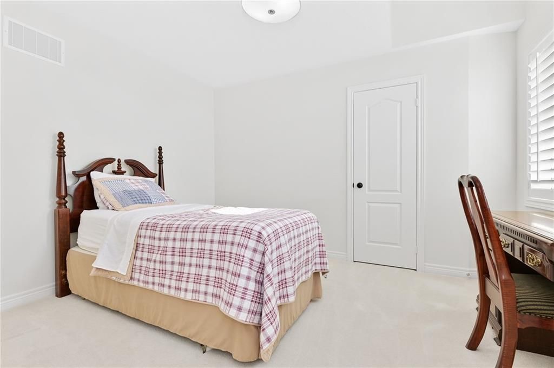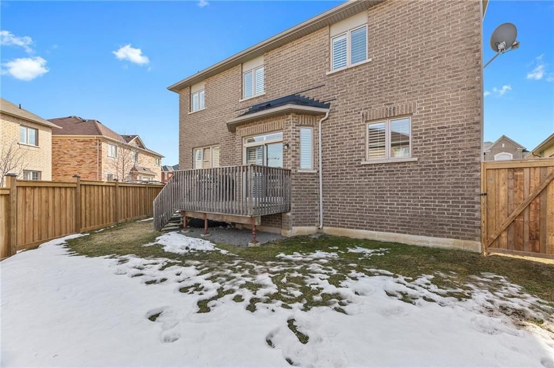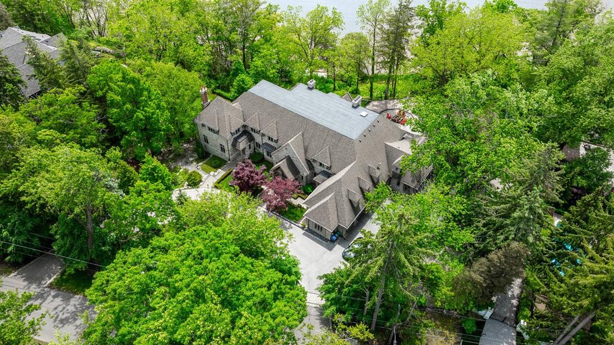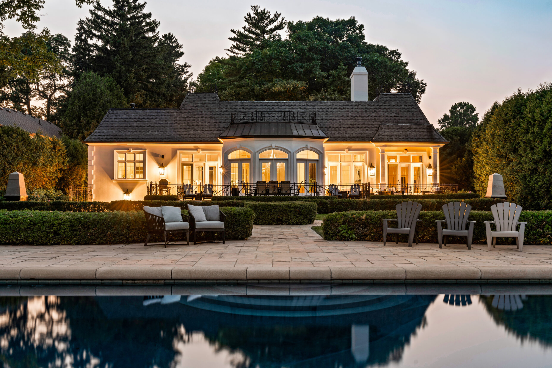Main Content
This 2720 sq ft stone and brick Greenpark beauty sits on a double wide lot in East Waterdown’s Mountainview Heights neighbourhood. On the main floor you’ll find rich hardwood floors, 9 ft ceilings, California shutters, pot lights, exquisite moulding and trim, a pleasant laundry room with sink, storage, a window, and access to the double garage. The sparkling white kitchen features quartz counters, a marble backsplash, pantry cupboards, stainless appliances and a walk-out to the deck and fenced yard. The family room has a coffered ceiling, a gas fireplace with a beautiful mantel, trim and built-in cabinetry.
The dining room can easily accommodate a table for 16 or it can be utilized as a living/dining room area. Up the hardwood staircase you’ll find a sumptuous master suite with 2 walk-in closets and en-suite with separate shower, soaker tub and a vanity with double sinks. The spacious 2nd bedroom has its own en-suite and there are two more large bedrms, a third bathroom and California shutters through-out this level. The unspoiled basement has a high ceiling and a good layout. This truly is custom home living, close to all Waterdown and Burlington conveniences and a short walk to the Bruce Trail.

Get Exclusive Access about Featured Listings, Insider Real Estate Market Updates, Behind-the-scenes Interviews, Listing Impossible updates and much more!

