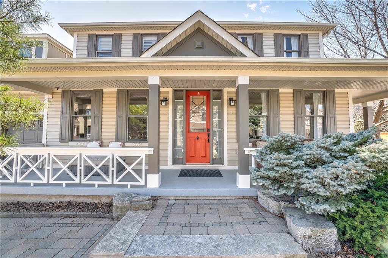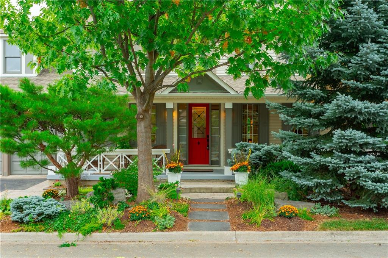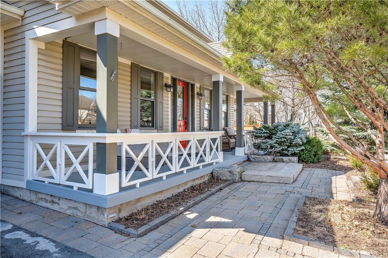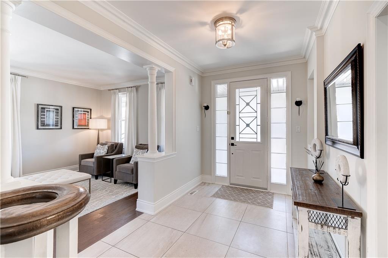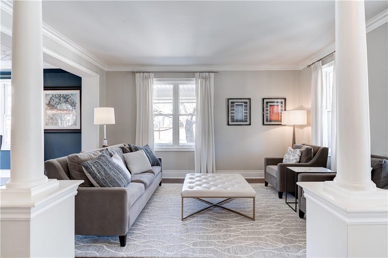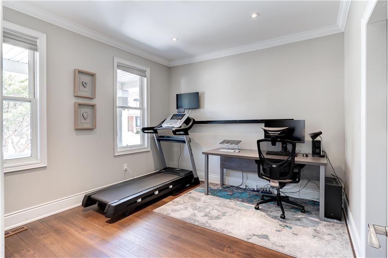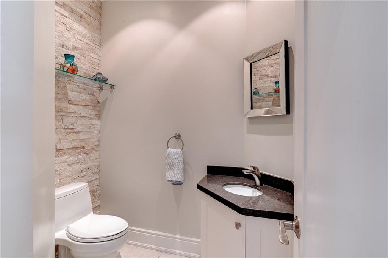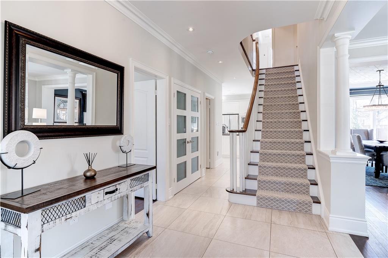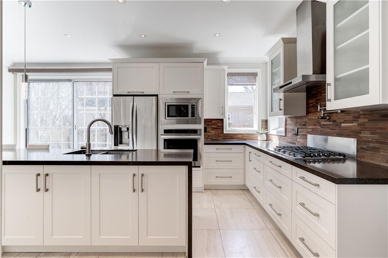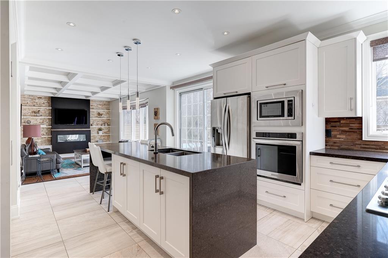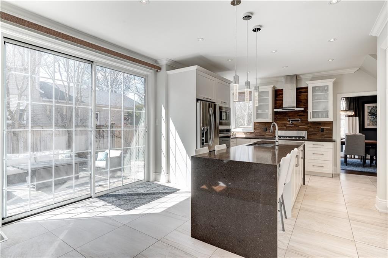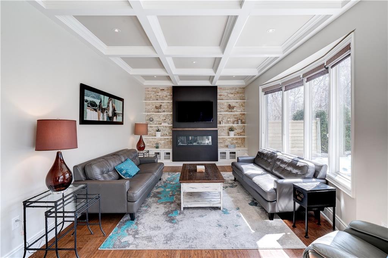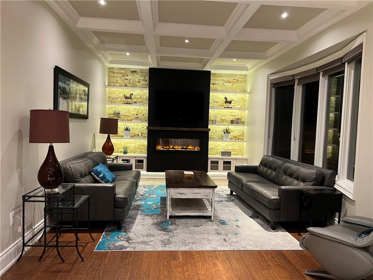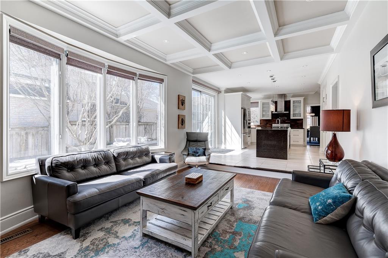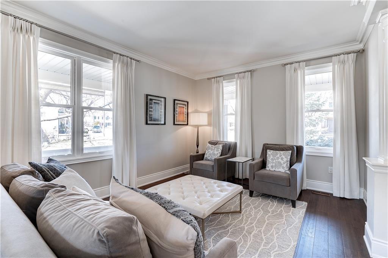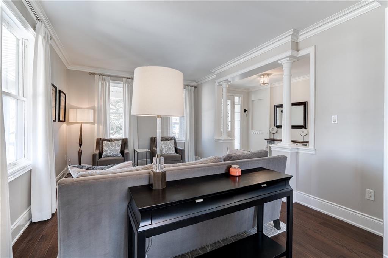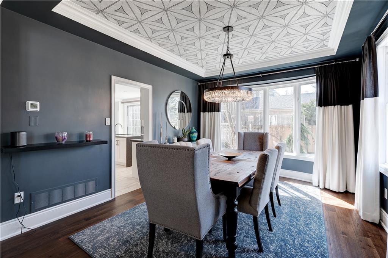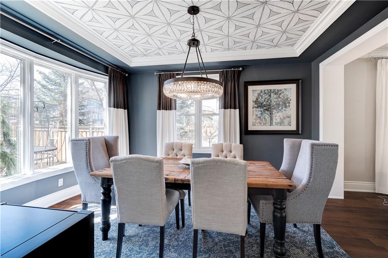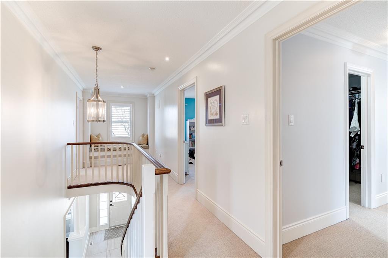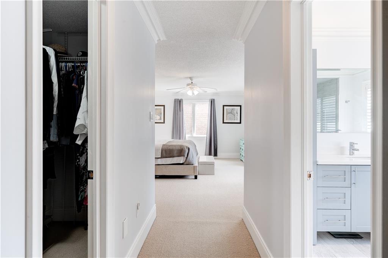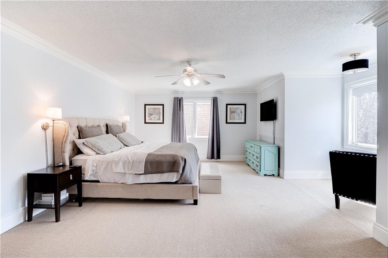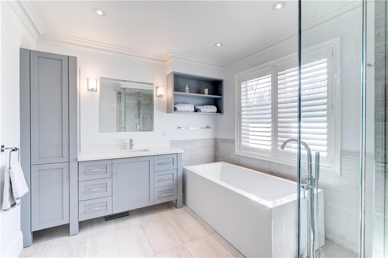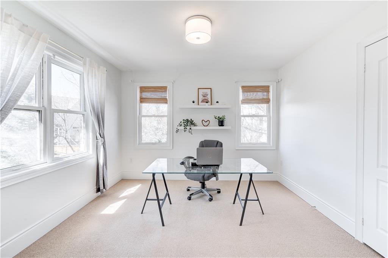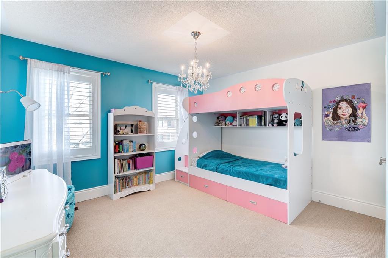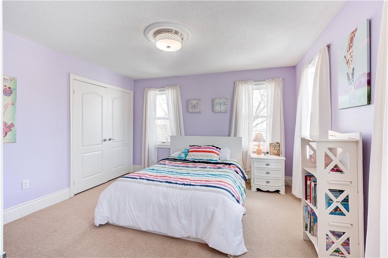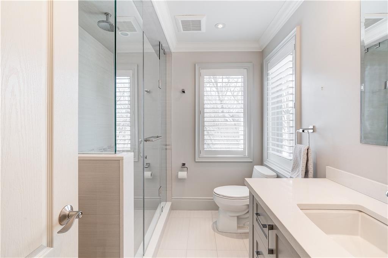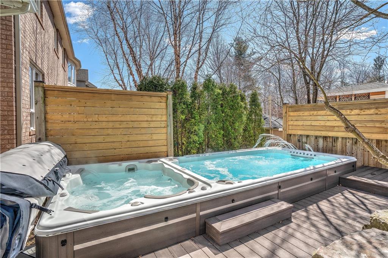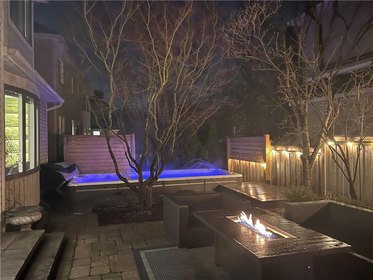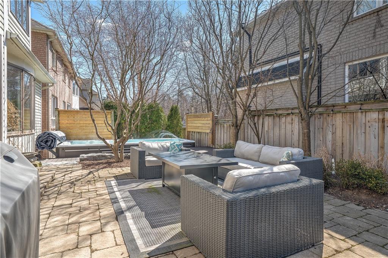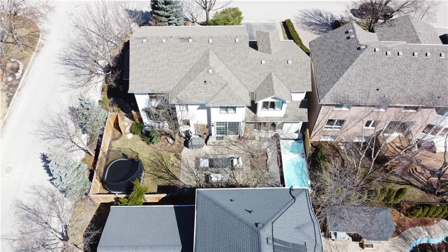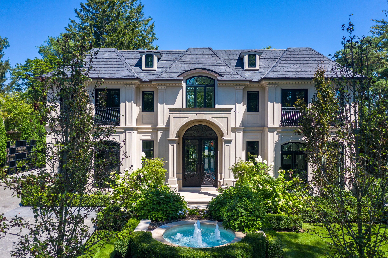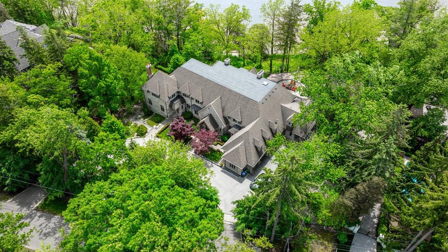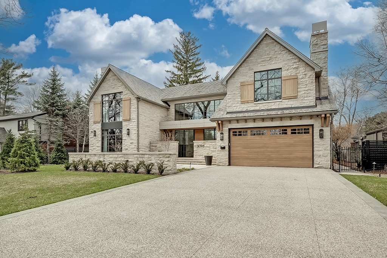Main Content
From its Colonial design cues, wrap around porch and mature landscaping there's much to love about this home. Designed with family in mind, this 4 bed, 3.5 bath home offers a spacious open flow boasting 9 foot ceilings and endless amounts of natural light. The main floor features both living and family rooms along with a formal dining room, entertainers dream kitchen and servery. A home office is also situated on the main floor which could also serve as a main floor bedroom. New hardwood floors spill through the main floor living areas and neutral colours are used throughout this fine home. The formal dining room features a painstakingly, hand painted patterned ceiling and provides the perfect space for Sunday dinners.
The large living room is packed with tasteful updates including built-in shelving, waffle ceiling, pot lights and linear fireplace with cultured stone surround. The bedroom level offers 4 bedrooms with the primary bedroom offering the perfect space to retreat to at the end of the day. Updated bathrooms with linear floor drains, heated floors and custom cabinetry can also be observed. The finished basement offers the perfect balance of finished space along with large storage areas with room for a shop for the hobbyist or for additional development. The backyard has been converted to a space for play and relaxation. The fully fenced yard offers a large grassy area for kids to play and recently a 19 foot dual zone swim spa was introduced to the space in Oct/21.

Get Exclusive Access about Featured Listings, Insider Real Estate Market Updates, Behind-the-scenes Interviews, Listing Impossible updates and much more!

