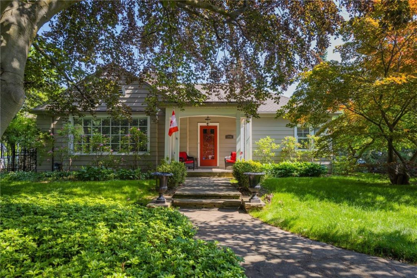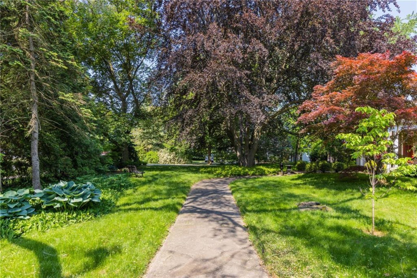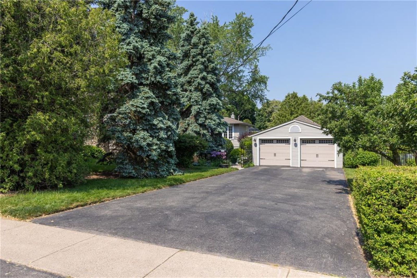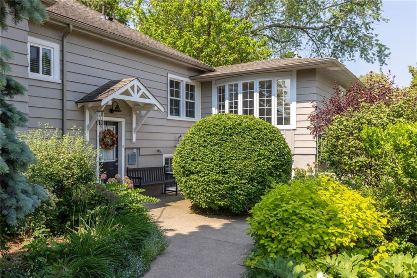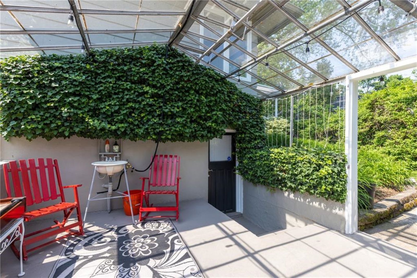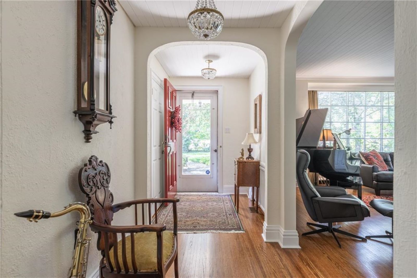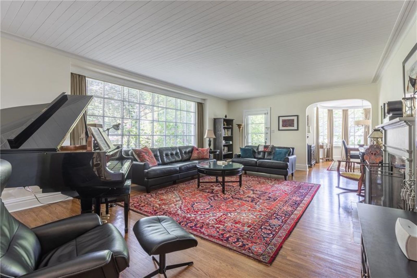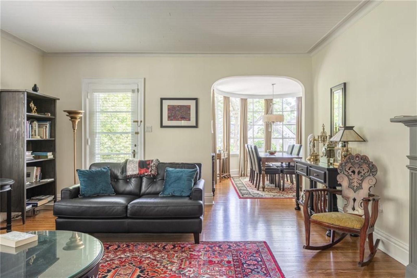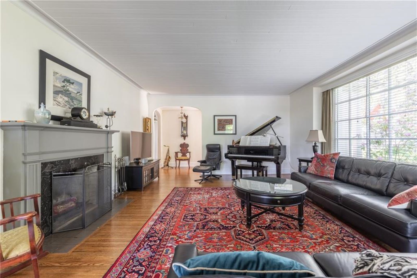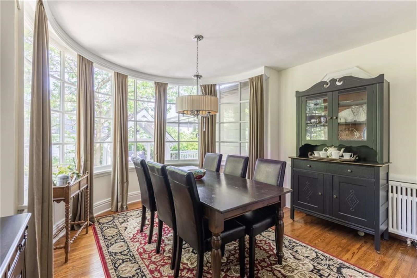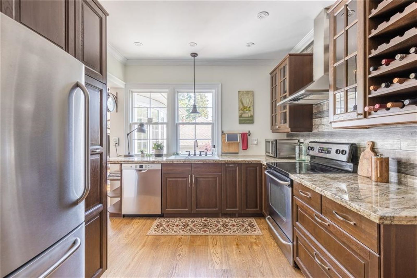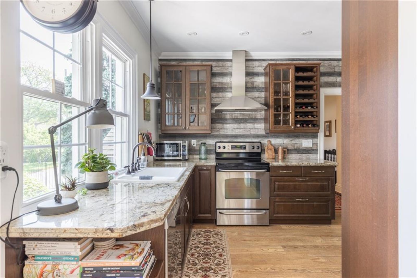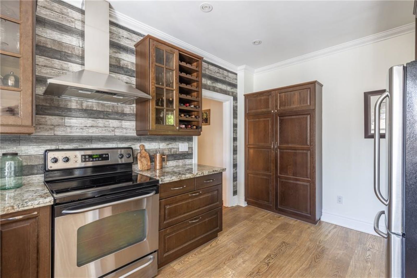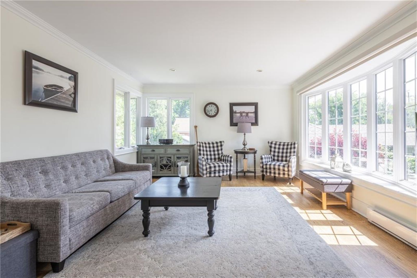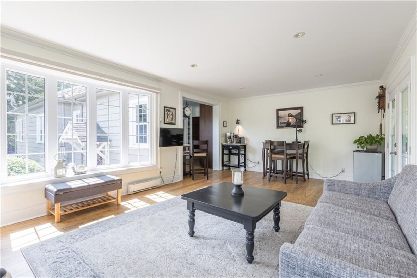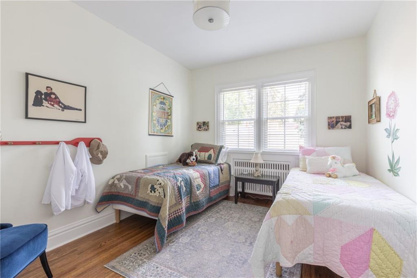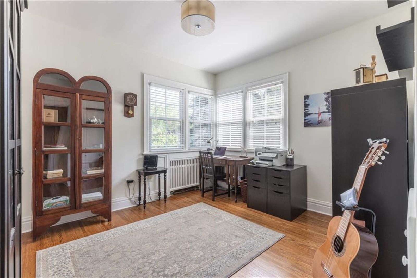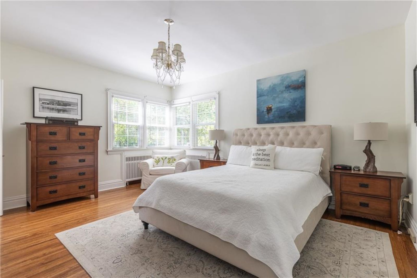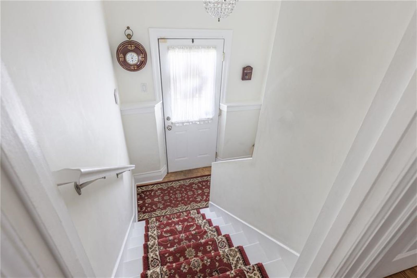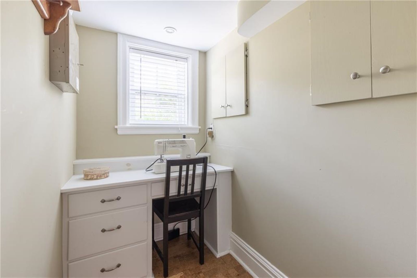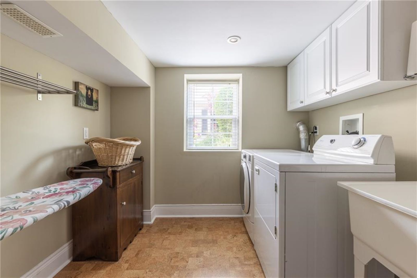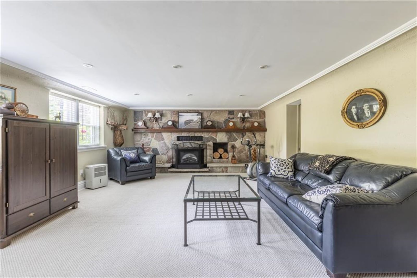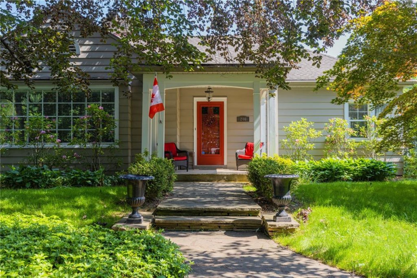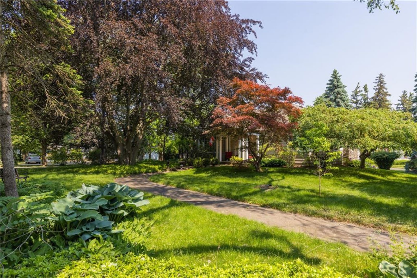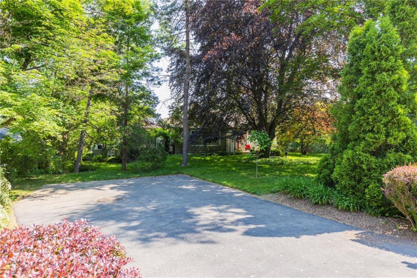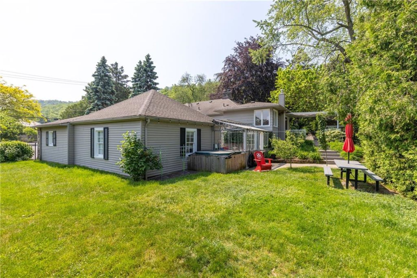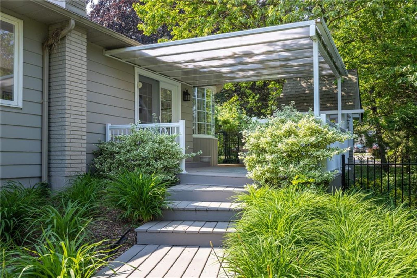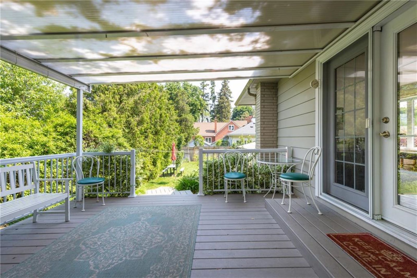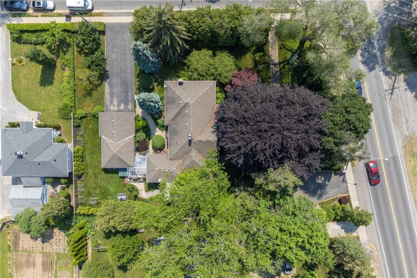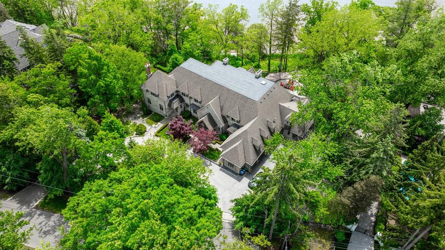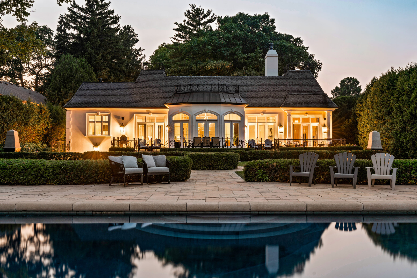Main Content
Welcome to 246 Main St W Grimsby, where charm meets convenience in this unique 2127 sq.ft. bungalow. Nestled on a half-acre lot at the base of the Niagara Escarpment. Featuring 3 bedrooms and 3 full bathrooms, this classic home boasts original hardwood flooring 9 ft ceilings and unique character throughout. The primary bedroom includes its own 4 pc ensuite bathroom, providing a private retreat within the home. Originally built as a cottage, this bungalow showcases large curved windows in the dining room and a huge living room with a 16' window, allowing natural light to flood the interior. Marble floors adorn two of the main floor bathrooms, and a separate family room enhances the cottage-like ambiance. Lower level offers a spacious recroom, 3 pc bathroom and a second kitchen with a separate entrance, providing excellent in-law potential.
Large above-grade basement windows ensure ample natural light. Experience the beauty of mature trees surrounding the half-acre lot, offering privacy and tranquility. With two separate driveways parking will never be an issue. The large, extra deep double-car garage/workshop comes complete with a stunning greenhouse solarium breezeway connecting it to the main home. Exterior of the home boasts a Copper beach tree in the front, stone pathways, and a striking exterior stone fireplace stack, adding to its character. This lot offers perfect opportunity to build an auxiliary residence or carriage house, allowing for a variety of potential uses.

Get Exclusive Access about Featured Listings, Insider Real Estate Market Updates, Behind-the-scenes Interviews, Listing Impossible updates and much more!

