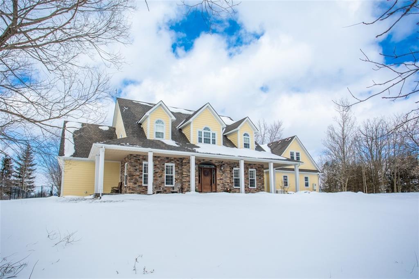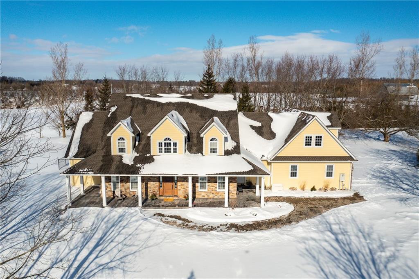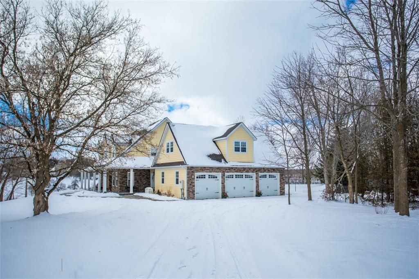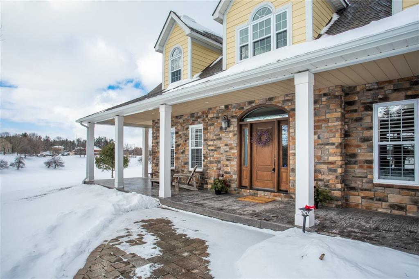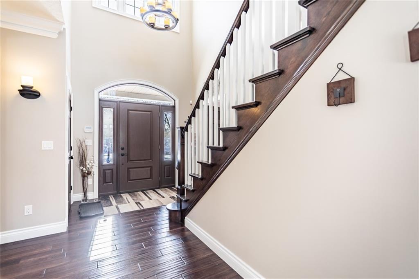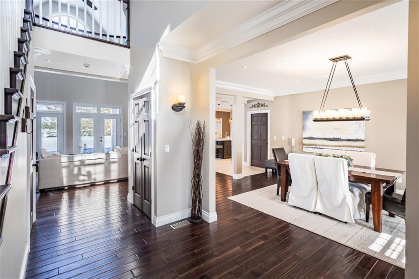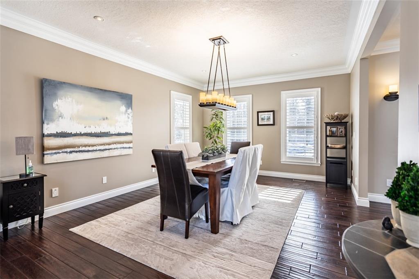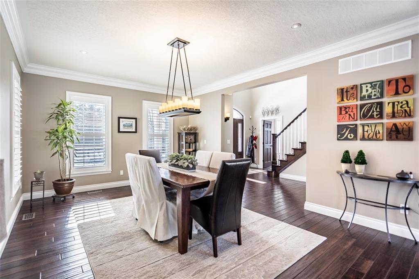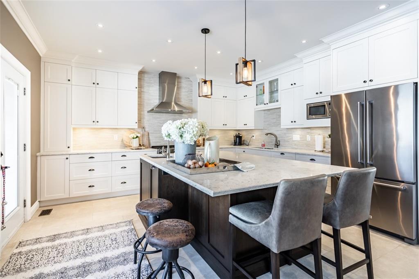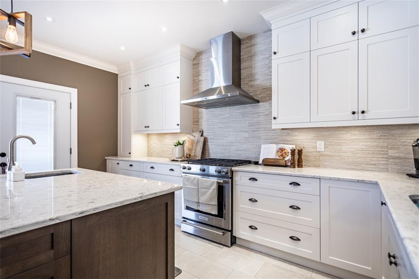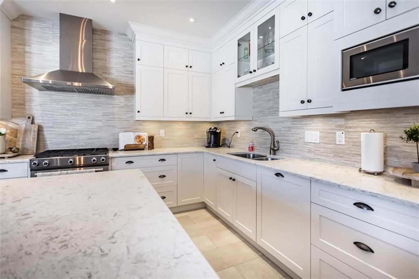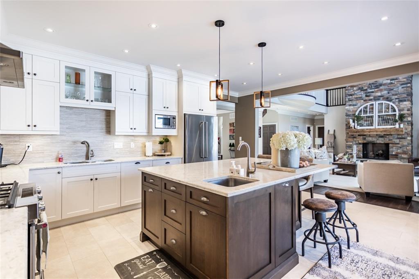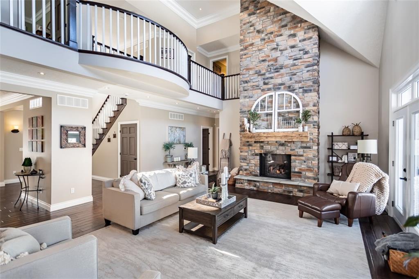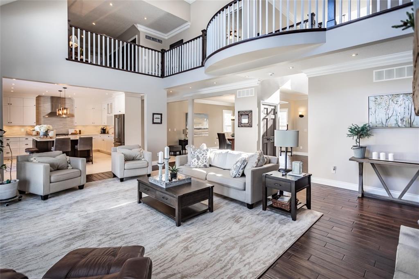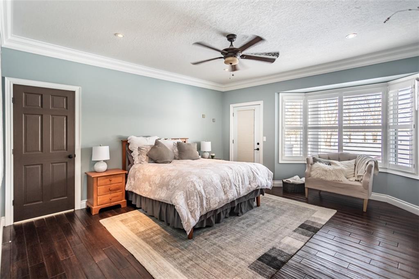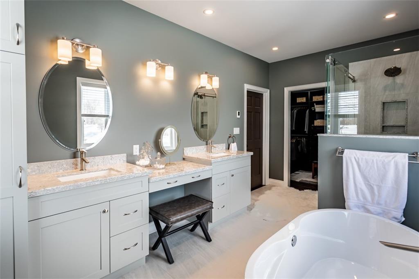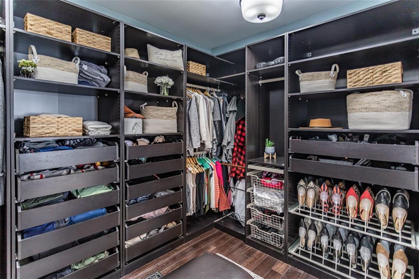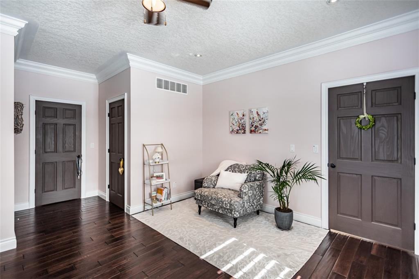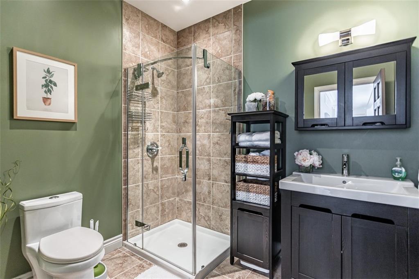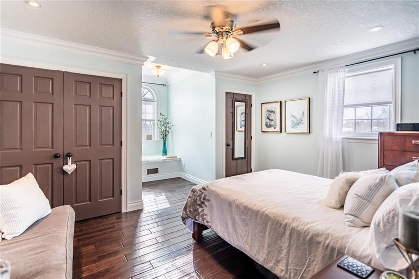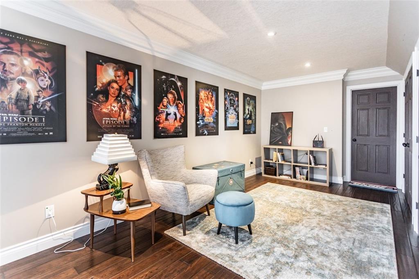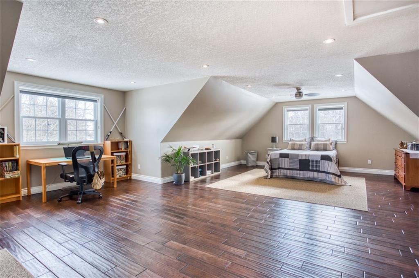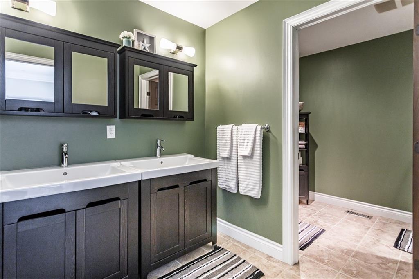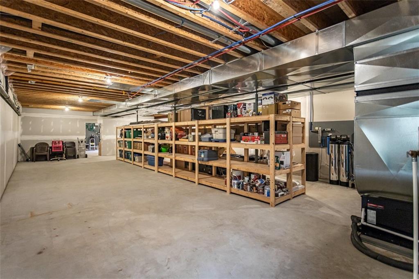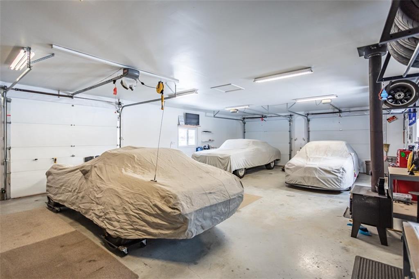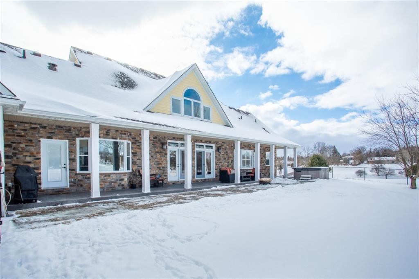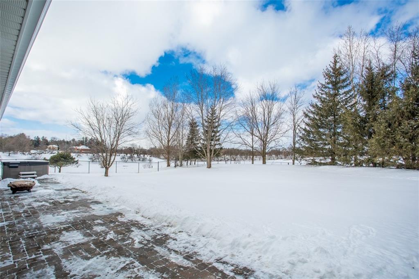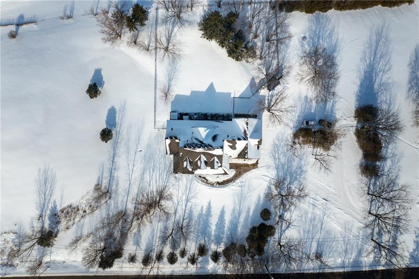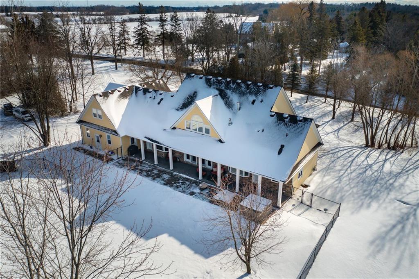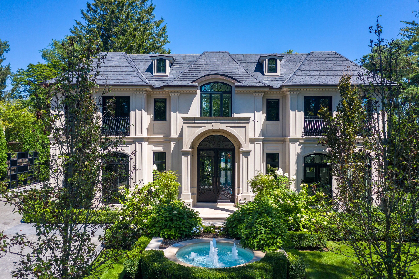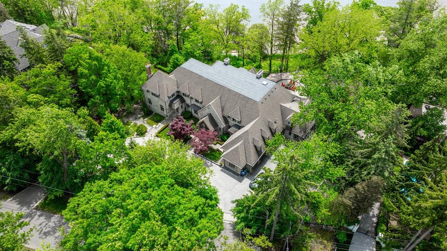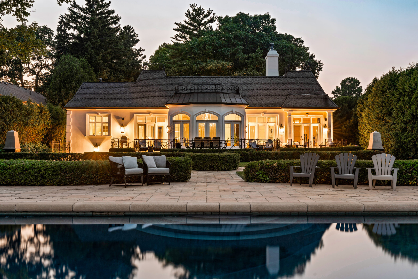Main Content
This lovely executive family home is the perfect balance of peaceful country life, with a 3.74 acre, mature treed property, and access to amenities & highways. The images of this 4,200sf home show the many attractive design features, such as the custom kitchen w/ upgraded cabinetry, quartz counters & huge island that opens to the great room and floor to ceiling fireplace. The large Main Floor Primary features a fireplace, walk-in closet + ensuite w/ quartz counters, custom frameless shower doors & heated floors. The bright 2nd main level bed is used as an office overlooking the hillside. Upstairs you’ll find 2 additional beds, the large finished Den area above the garage plus a cozy reading loft.
The expansive basement is drywalled and ready for finishing to suit your family’s needs, including a separate entrance. In addition to the attached triple garage, there is a separate ~1,000sf shop with three overhead doors, a welder receptacle & a woodstove. Enjoy campfires, BBQs & family gatherings in the massive, treed, fenced yard, hot tub with access from the Primary bedroom & the long covered porch. Quality built with ICF construction, serviced w/ 400amps, a 100’ drilled well, natural gas, Geothermal heating & cooling, water softener, iron & UV filters + sump pump. There is a standby natural gas Generac generator & high speed internet access. In addition to the large side yard, the rolling West meadow has endless possibilities beyond watching the sunsets. Don’t Miss Out!

Get Exclusive Access about Featured Listings, Insider Real Estate Market Updates, Behind-the-scenes Interviews, Listing Impossible updates and much more!

