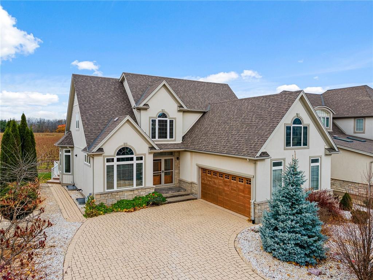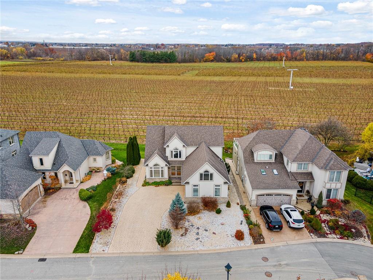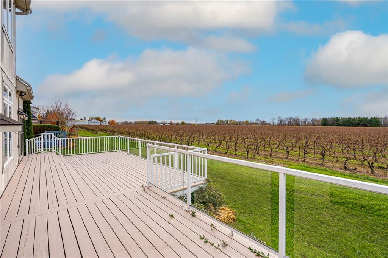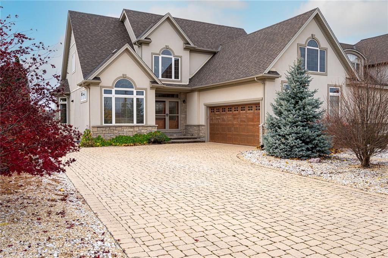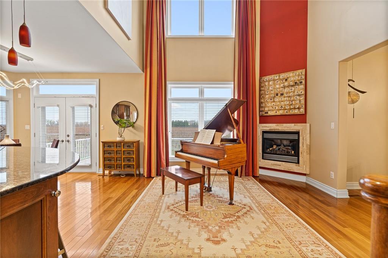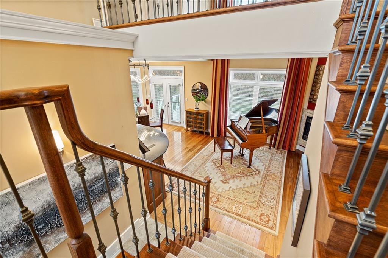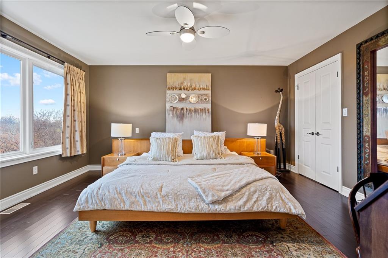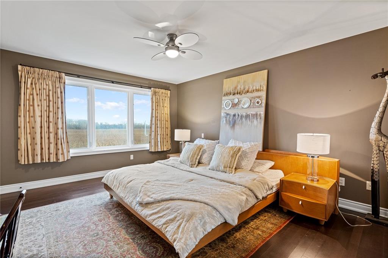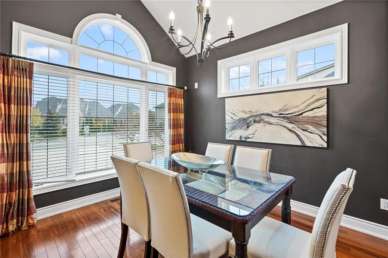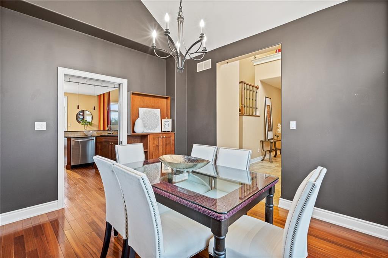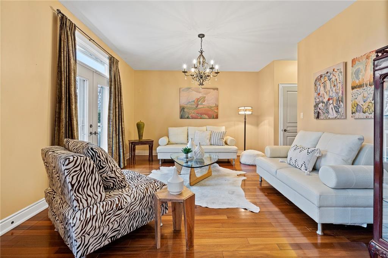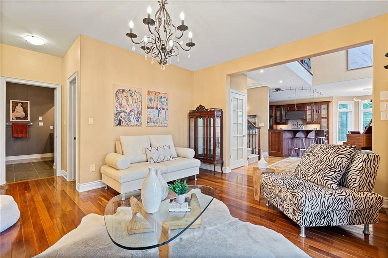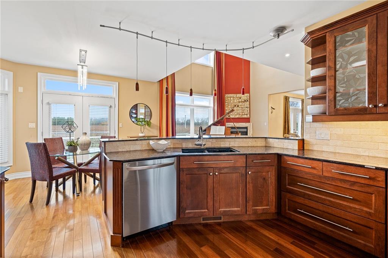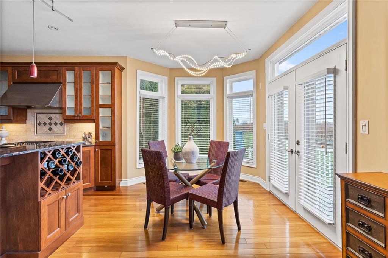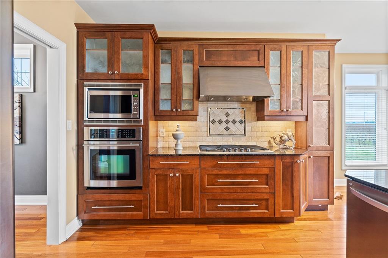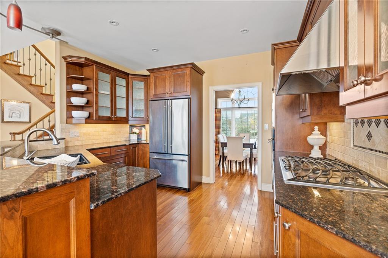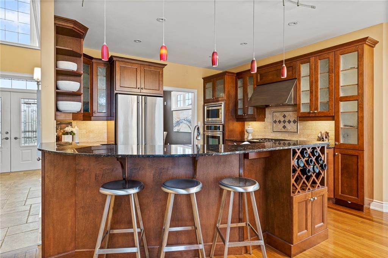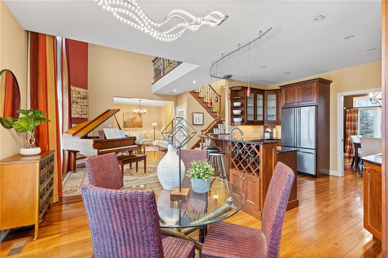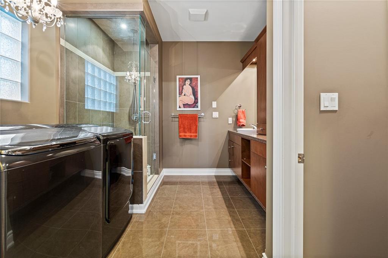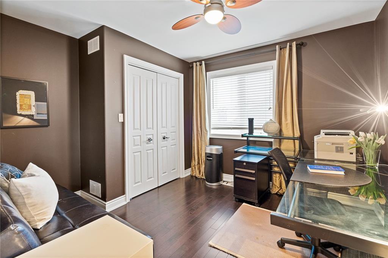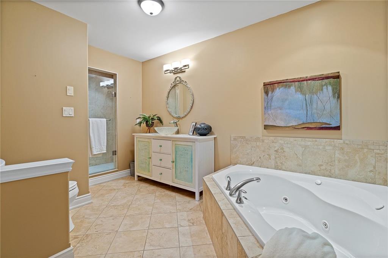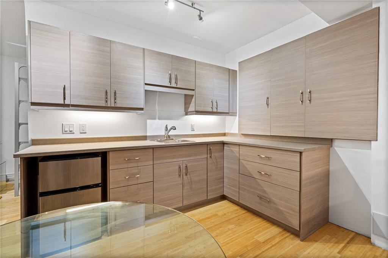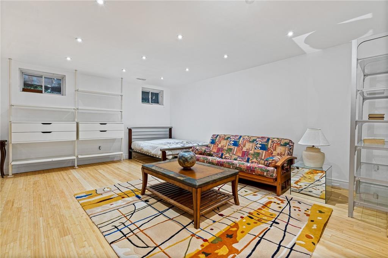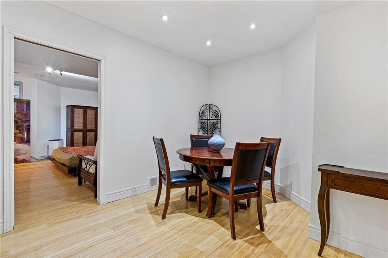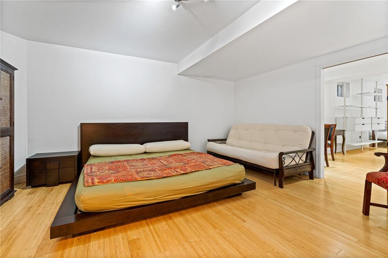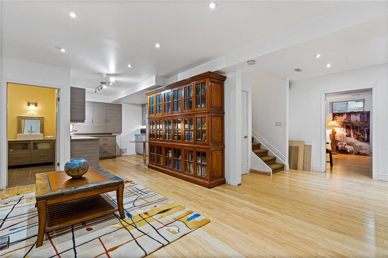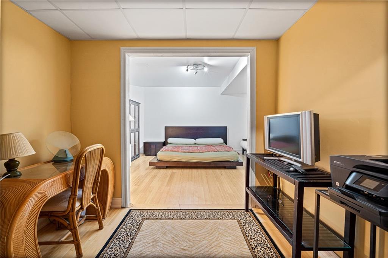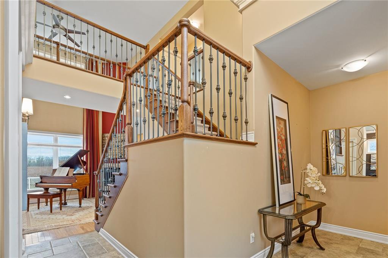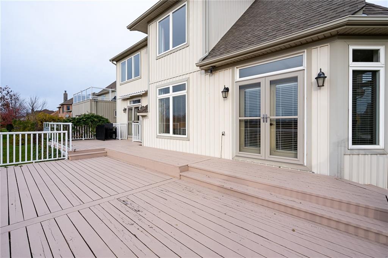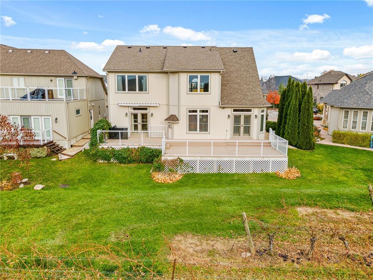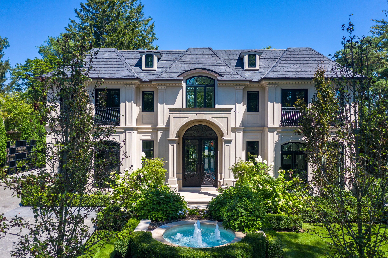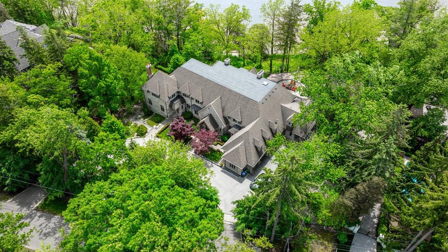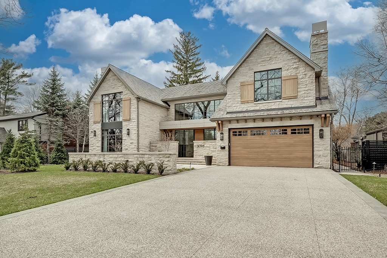Main Content
With breathtaking views of the sprawling Jackson Triggs vineyard out every rear window you will feel as though you have escaped to the hills of Tuscany but you are nestled in the heart of one of the most desirable places to live in Canada: Niagara on the Lake! When you arrive, you will first note the opulent curb appeal, as you follow the double wide interlocking stone driveway to the attached double garage, double wide French door entrance that welcomes you to the vaulted ceiling foyer! Inside you will love the hardwood floors, open concept kitchen w gas stove, a gas fireplace in the sitting area off the kitchen, a bonus family room/living room that is currently set up as a dining room and on the right side of the home you will find a jumbo primary bedroom with two walk in closets and a large bathroom with walk-in glass shower.
This primary bedroom on the main floor is currently being used as a formal family room (as shown in photos) but can easily be converted back to a mn flr bedroom! Up the beautiful wood staircase with upgraded railings you will find two more large bedrooms: one with a full bathroom that acts as a perfect secondary master/primary bedroom and the other makes for a perfect guest bedroom or office. Down in the fully finished basement, you will find wonderful pot lights, a newly added second kitchen, another full bathroom and a FOURTH bedroom. Other bonuses included: additional finished basement spaces that can be used either as an office area!

Get Exclusive Access about Featured Listings, Insider Real Estate Market Updates, Behind-the-scenes Interviews, Listing Impossible updates and much more!

