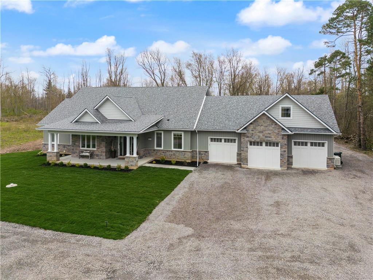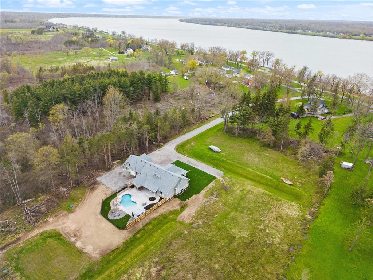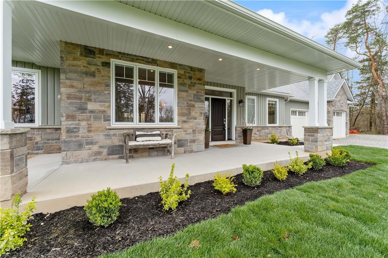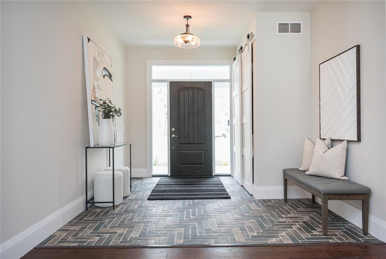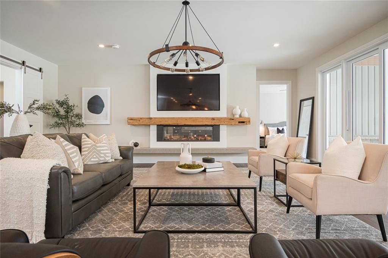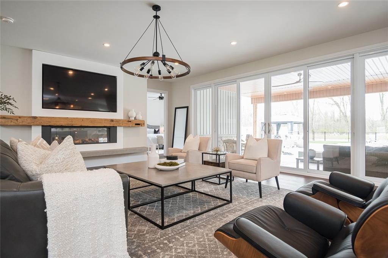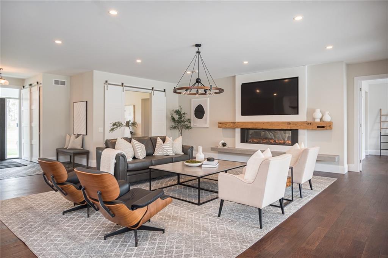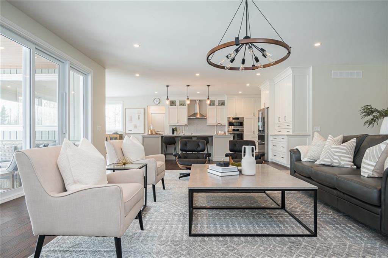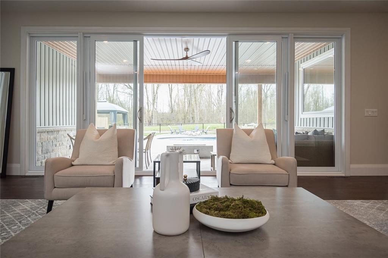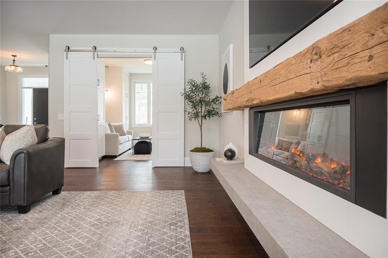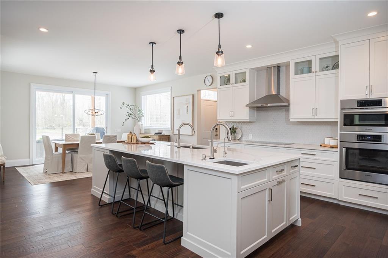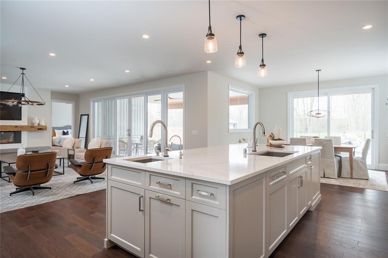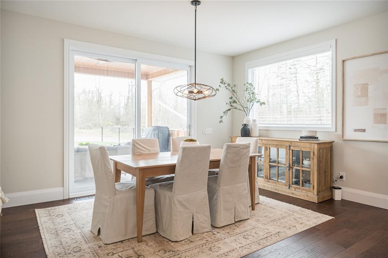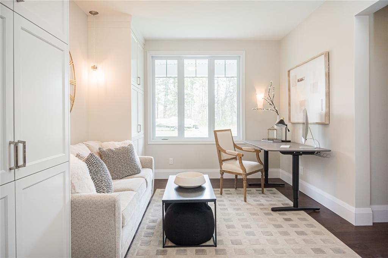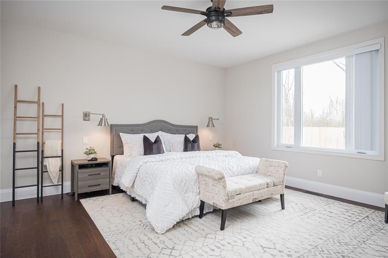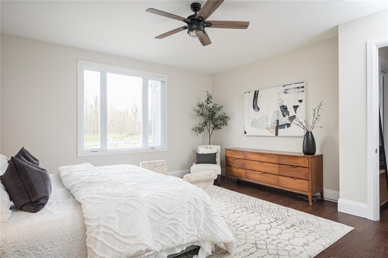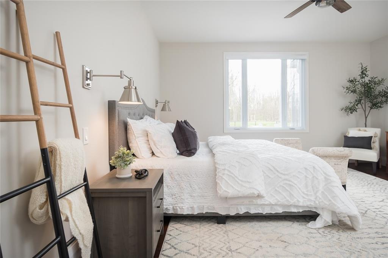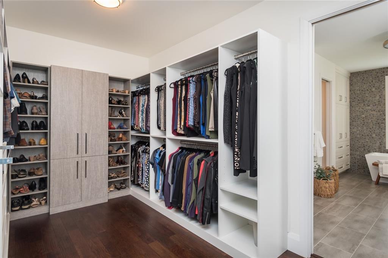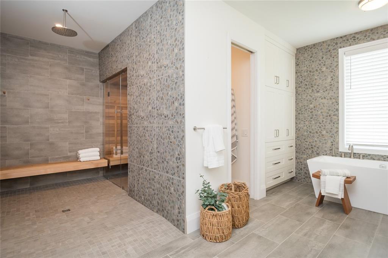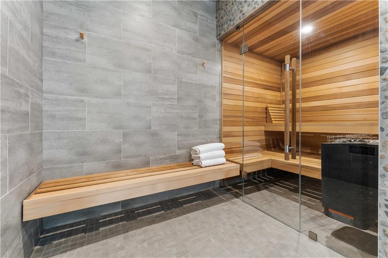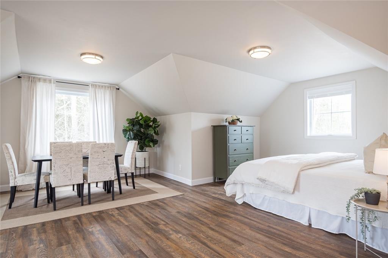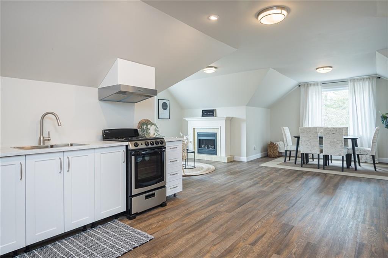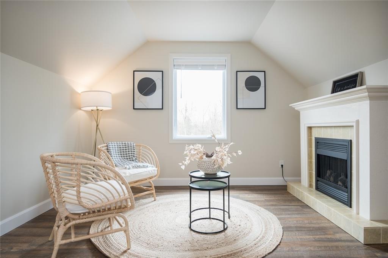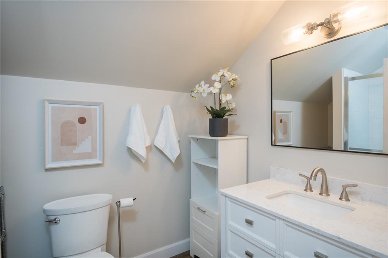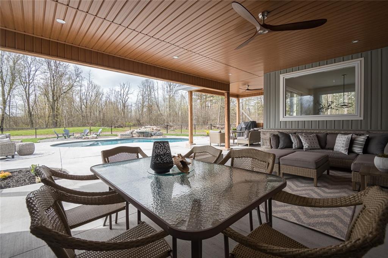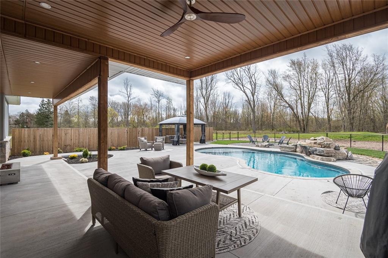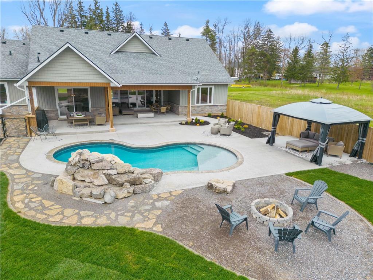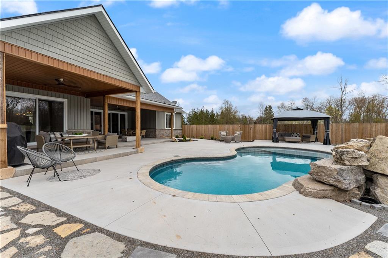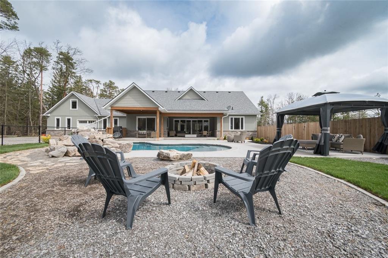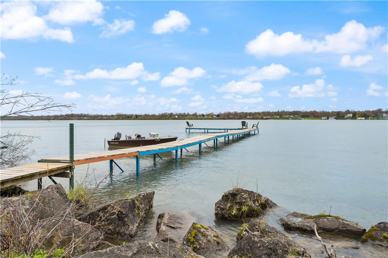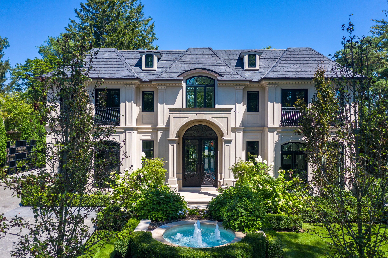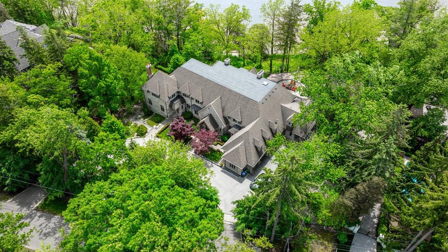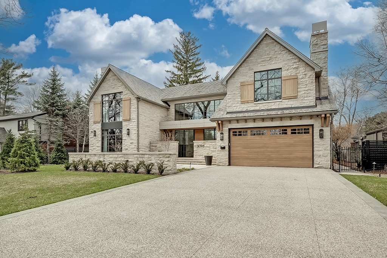Main Content
Welcome to this luxurious riverside sanctuary along the Niagara River. This custom-built bungaloft offers endless high-end upgrades and the highest attention to detail. This home boasts 3 bedrooms with a full loft suite that is perfect as an in-law, nanny or guest suite. You'll be greeted by an open concept floor plan bathed in natural light with peaceful views of the scenic treed lot. The family room with 18ft of windows and a walkout to the pool, hardwood, fireplace and custom reclaimed barn wood mantel is a sight to see. The family room is open to the dining room with hardwood and additional backyard walkout, and the gourmet kitchen. With an oversized island, built-in wall ovens, induction cooktop, Franke sinks, ample custom cabinetry and a walk-in wet pantry, this kitchen is made for enjoying all of life's small pleasures. Into the primary suite, you'll find a luxurious haven to retreat to with hardwood and picture window, a walk-in closet room and a 5pc spa ensuite. The ensuite features a soaker tub, double quartz vanity, open raindrop shower and traditional wet/dry sauna.
The second bedroom, 3pc bath with glass shower and mudroom with custom built-ins complete this level. Up to the second floor, you'll find the perfect place to host guests in the private loft suite. With a separate entrance, full kitchen, 3pc bath with glass shower and open concept living space. The private treed backyard features an inground outdoor pool with a rock waterfall, several seating areas and professional landscaping. The custom, insulated 3 car garage includes drive-through capability, 25' boat and trailer storage and plenty of windows. Enjoy waterside living at its finest along the Niagara River. Don't miss your chance to own this stunning custom build in one of Fort Erie's most picturesque neighbourhoods.

Get Exclusive Access about Featured Listings, Insider Real Estate Market Updates, Behind-the-scenes Interviews, Listing Impossible updates and much more!

