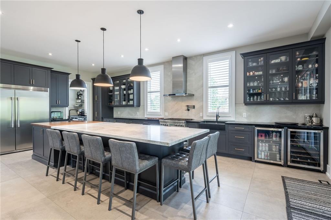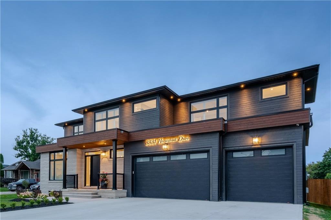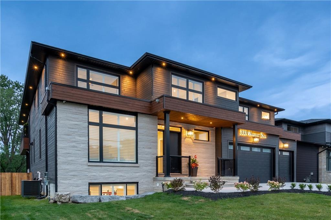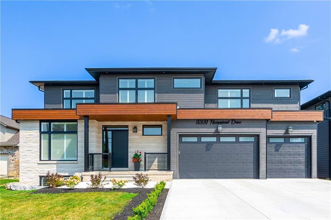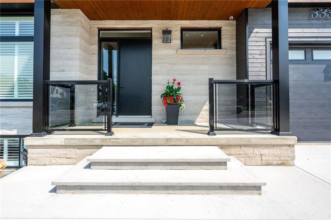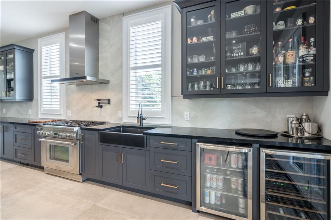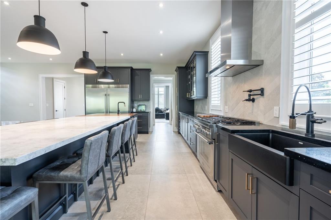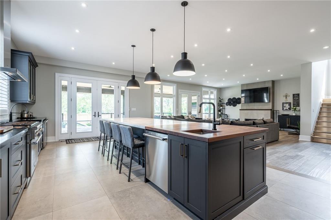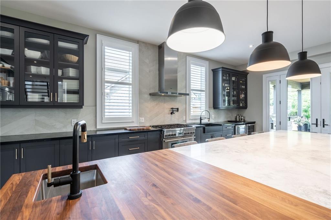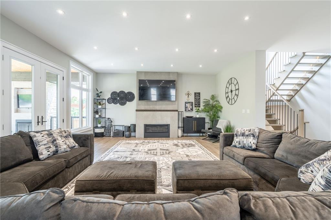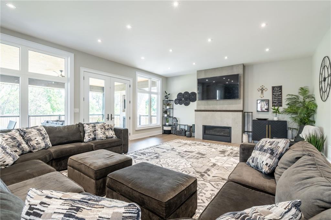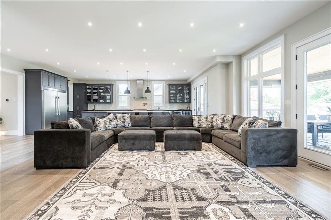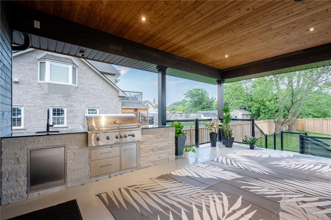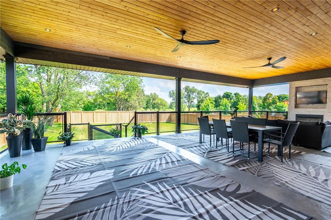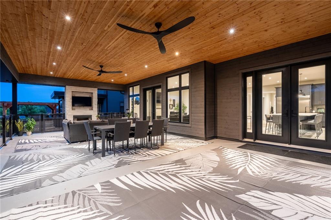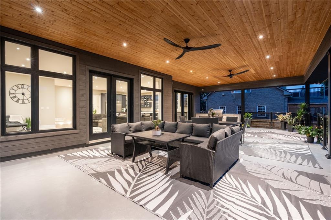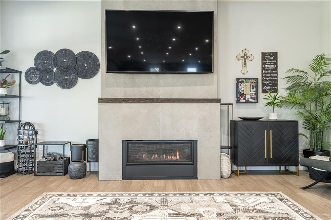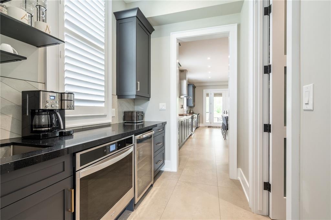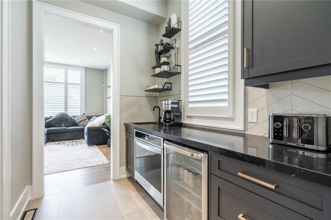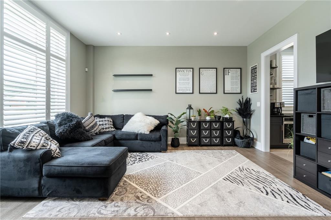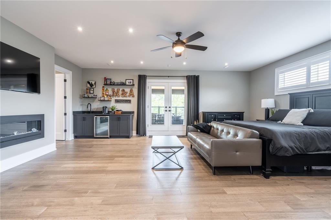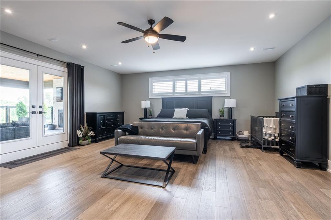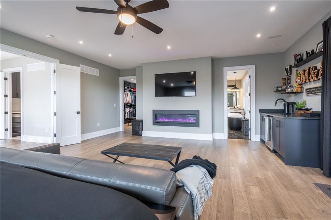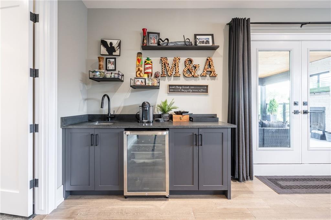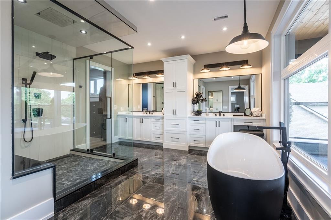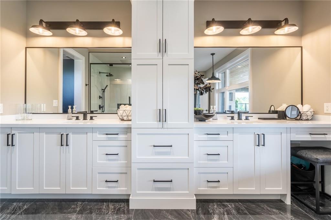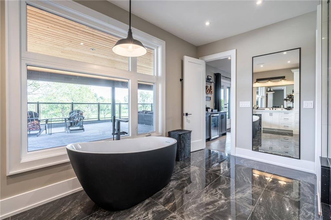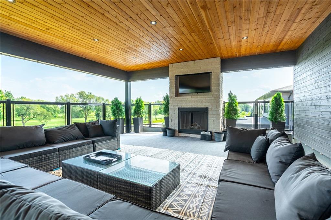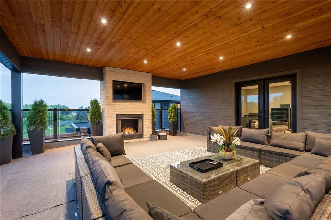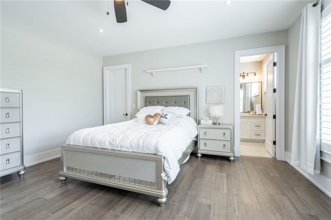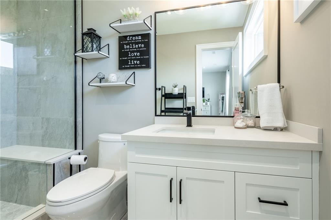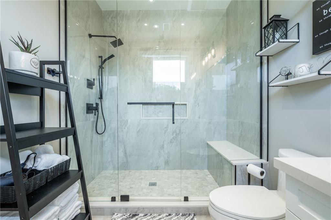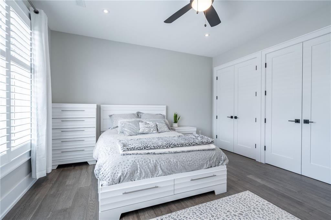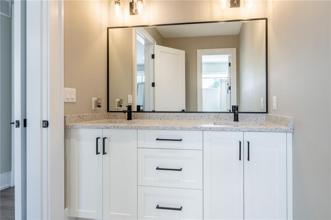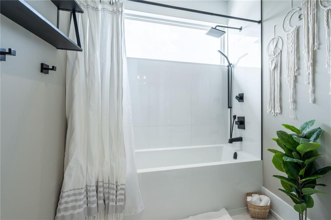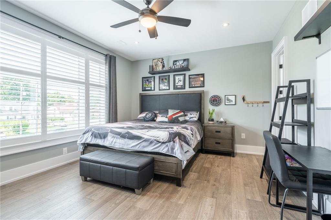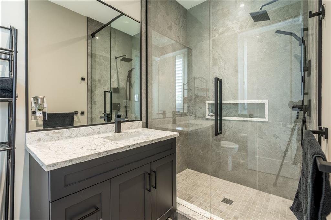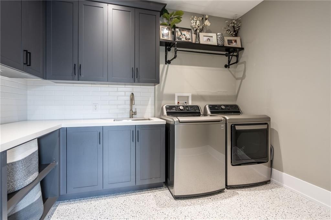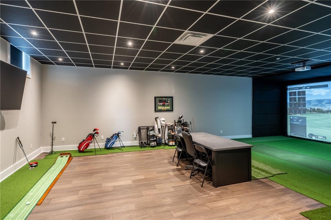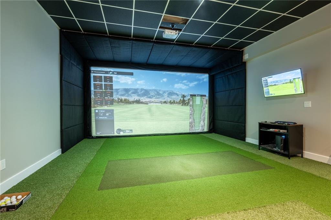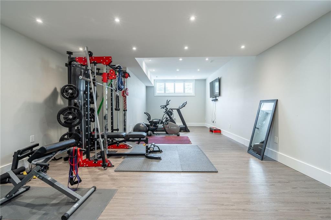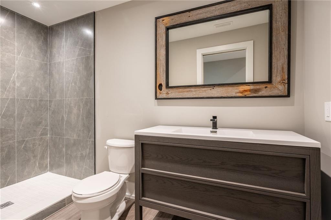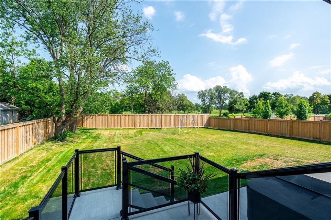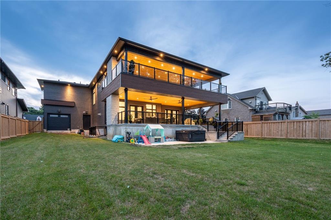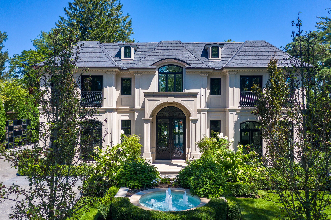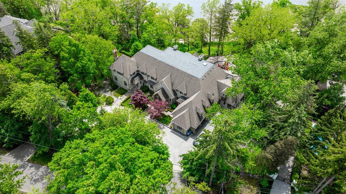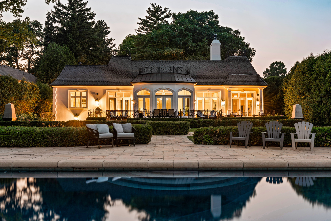Main Content
Welcome to 3331 Homestead Drive, a stunning custom-built residence constructed in 2022. This masterpiece spans over 7300 square feet of luxury living space on an oversized lot. Three levels of rooms do not fail to impress & outdoor spaces that are both functional & breathtaking. The exterior features Maibec wood siding, stone finish & grand 8' solid black front door. Triple car garage with 12.5' ceilings & double wide concrete driveway provides ample parking. 20'x40' covered rear patio is an entertainer's dream with a gas fireplace, mounted TV, lounging & dining spaces & fully-equipped outdoor kitchen. Enjoy the jacuzzi hot tub &outdoor stone grilling island with 6-burner BBQ. Inside, the stunning gourmet kitchen boasts 4.5'x14' quartz/butcher block island, 72" Thermador fridge/freezer & 6-burner gas range. Main floor includes stone gas fireplace, secondary sitting room, servery, walk-in pantry, mudroom & powder room. Engineered hardwood floors, California shutters & open riser staircases with step lighting enrich your high-end living experience. Second floor features massive primary suite with electric fireplace, wet bar & access to a second 20'x40' covered patio. Ensuite includes 6'x6' glass shower & standalone tub. Three additional bedrooms with their own bathrooms. Spacious bedroom-level laundry adds convenience. Lower level offers separate entrance (in law), open-plan living space, second kitchen, 3 piece Bath & 20'x40' golf simulator. Additional amenities include gym, playroom & mechanical room with second laundry hookup. With top-tier mechanical systems, security & elegant finishes throughout, this home is a dream come true.

Get Exclusive Access about Featured Listings, Insider Real Estate Market Updates, Behind-the-scenes Interviews, Listing Impossible updates and much more!

