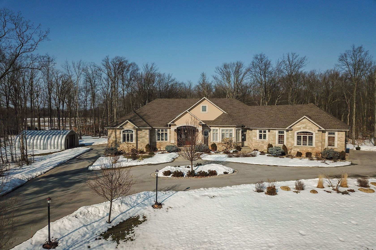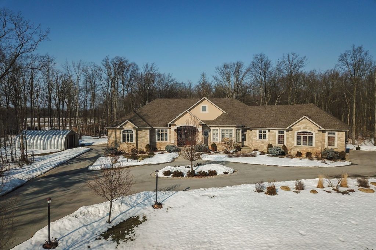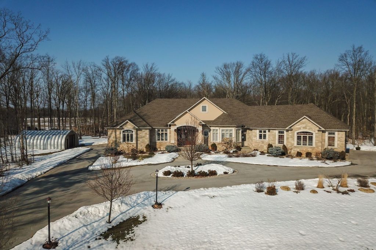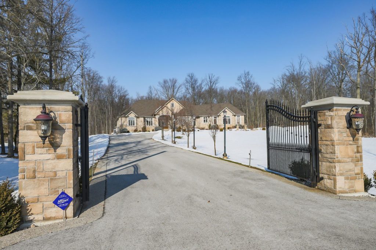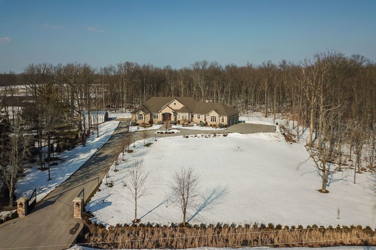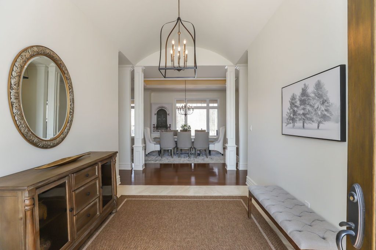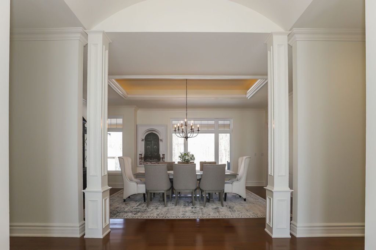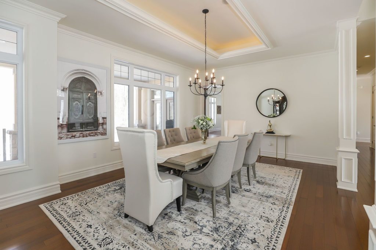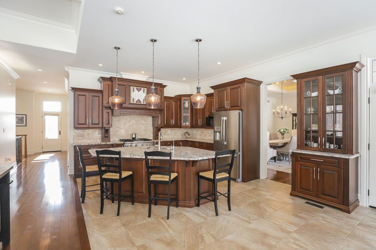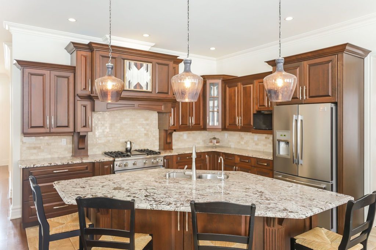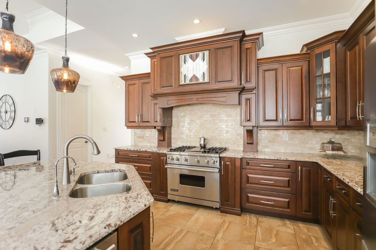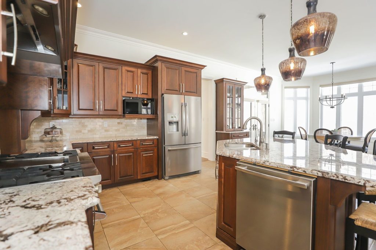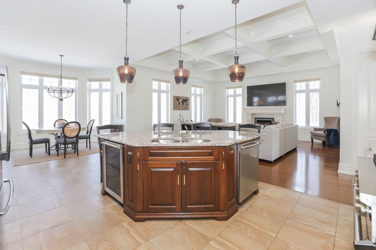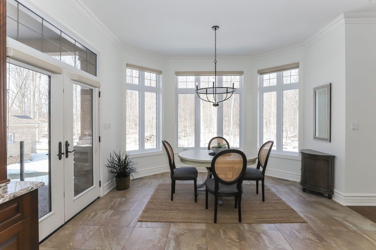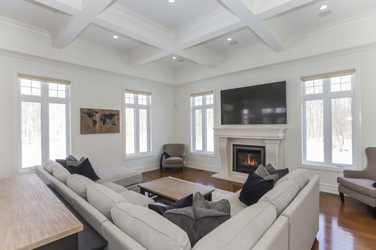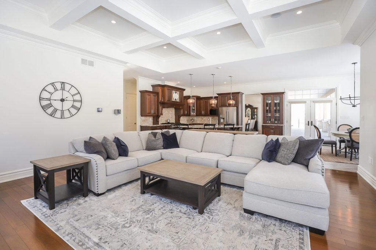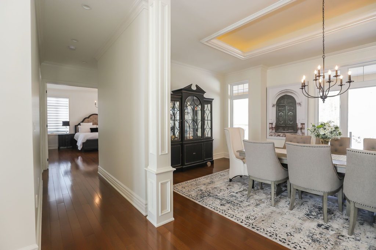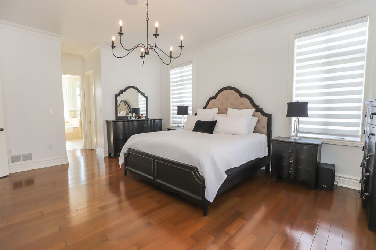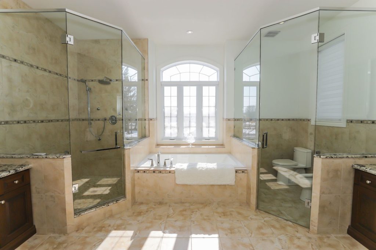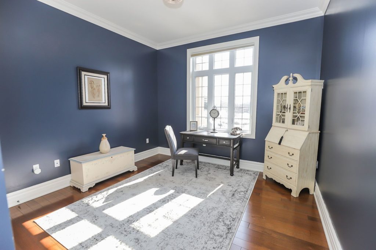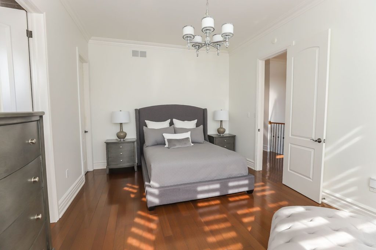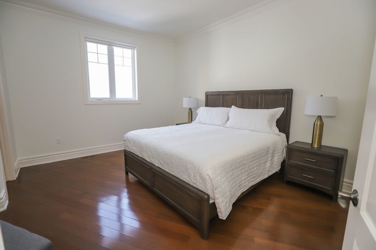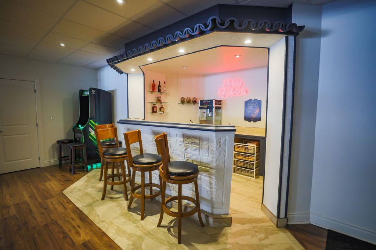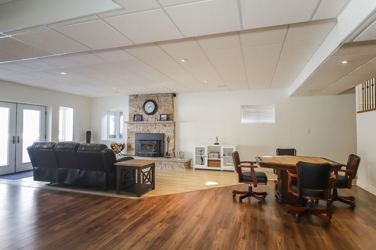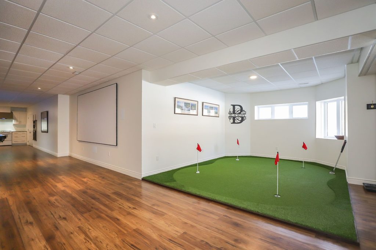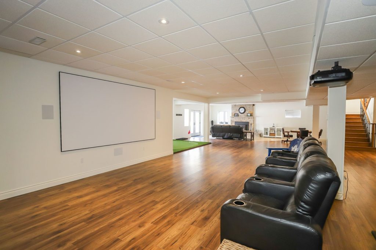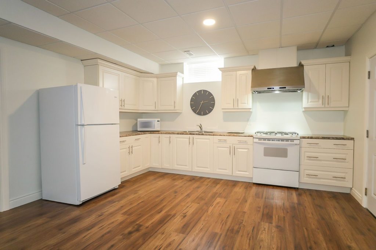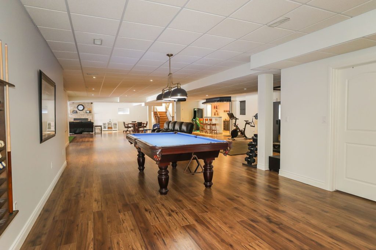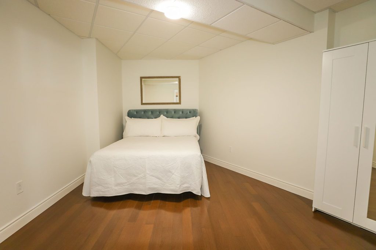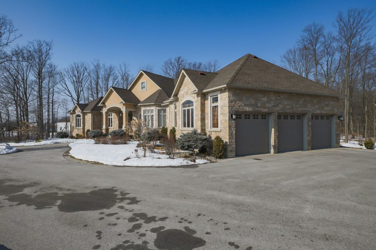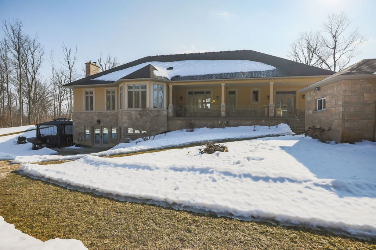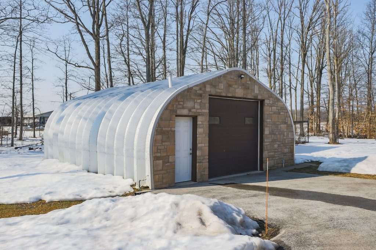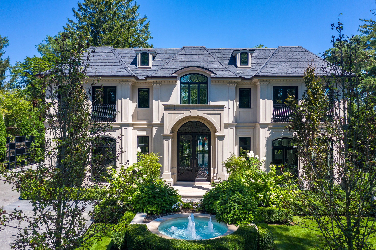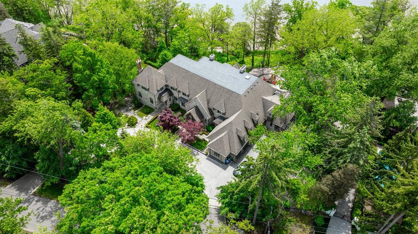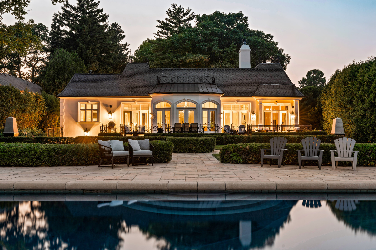Main Content
Only 10 Minutes from the City! As you enter through your iron gate w/stone pillars, you are graced by the setback & extended lane to your stone & stucco estate home. Your 3468 SqFt sprawling custom built bungalow is nestled on approximately 25 total acres surrounded by landscaped grounds w/multiple acres of treeline & bush. (12 Acres of land rented to farmer for Property Tax Savings). Over 6,300 square feet of finished living space. Once you have parked in your triple car garage on the side of the home, enter through your 8 ft double drs w/ironwork in the shattered glass. You are greeted w/natural light from front to back, ceramic tile, arched curvature, & a view of your backyard over your formal dining rm table.
Rich hardwood flrs w/custom trimwork along with crown moulding around your 10’ ft ceilings. Walk into your Primary Bedroom w/French drs, along with two walk-in closets, a 6 pc ensuite, & a French dr walkout to your 43’7” by 11’6” covered aggregate rear porch. Enjoy your open concept eat in kitchen w/granite island, bay window in the breakfast area, & living rm w/coffered ceilings, potlights & stone mantle gas fp. Downstairs to your Fully Finished open concept basement with all the amenities. Wet bar, Family area with wood fp, extra bedroom with 3 piece bathroom and 10 by 14’1 full kitchen. Utilize your walk up directly from your triple car garage, or your French dr walkout to your ground level backyard. Outdoor yards include Quonset hut & stone smokehouse.

Get Exclusive Access about Featured Listings, Insider Real Estate Market Updates, Behind-the-scenes Interviews, Listing Impossible updates and much more!

