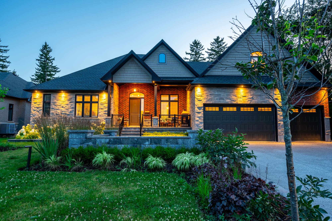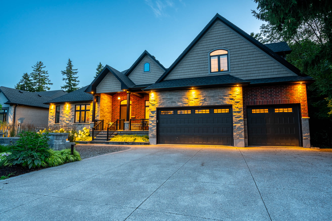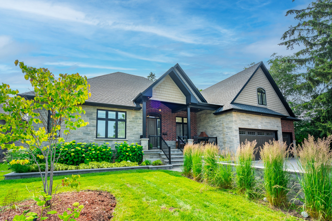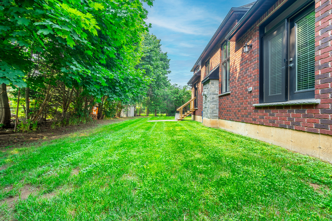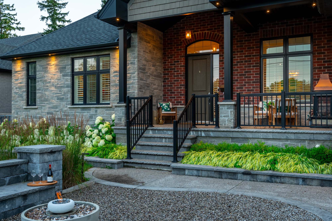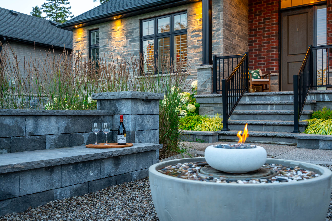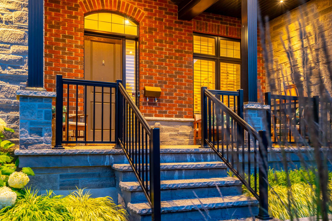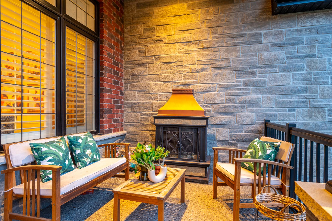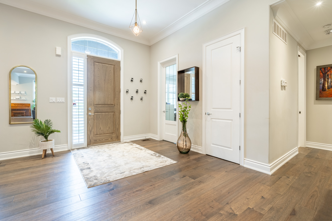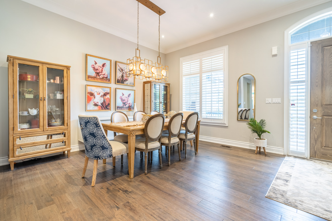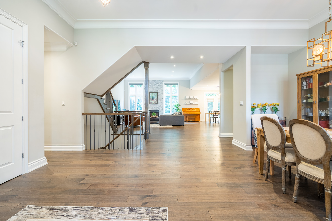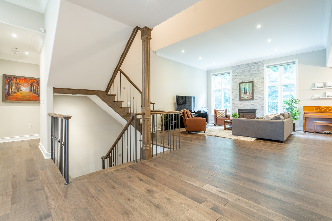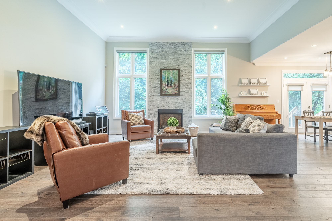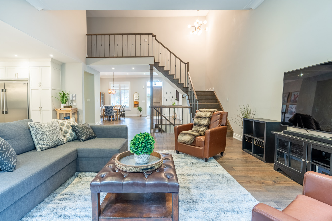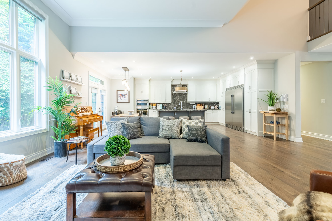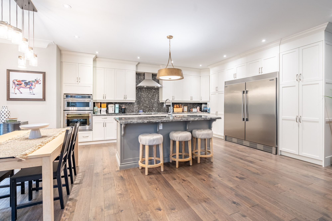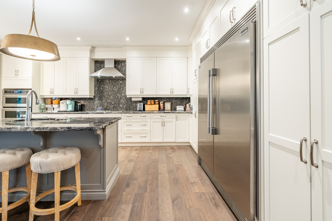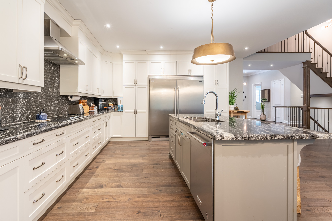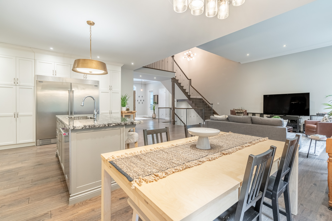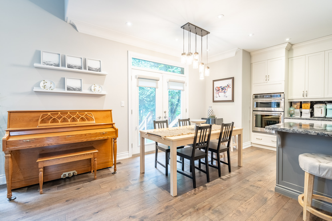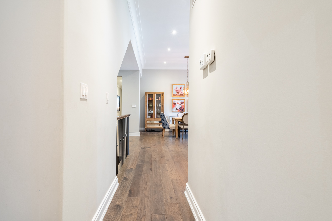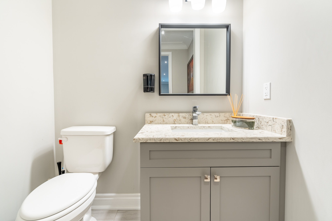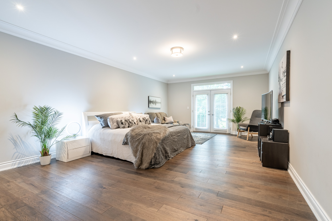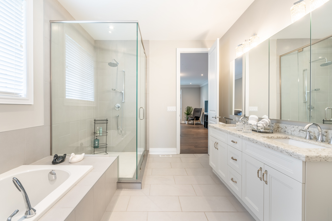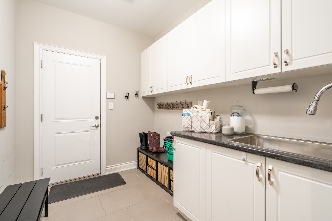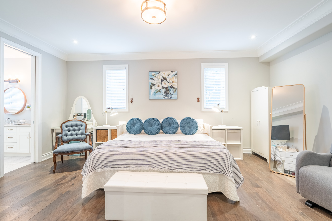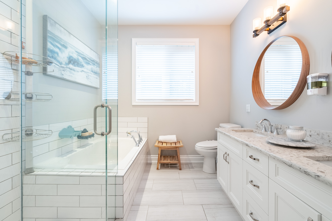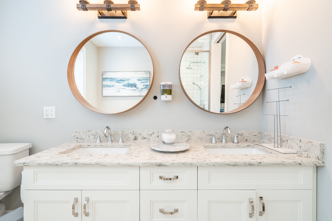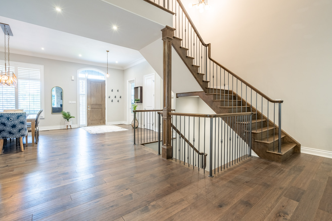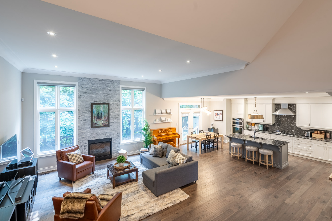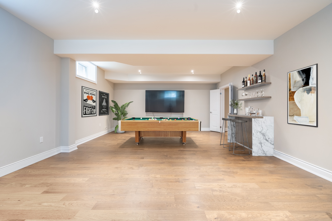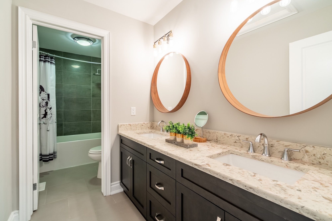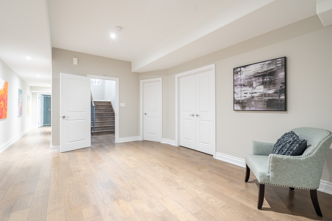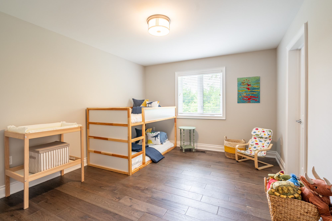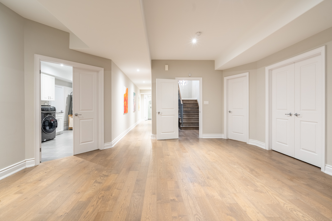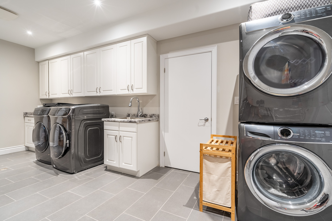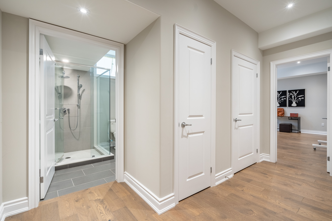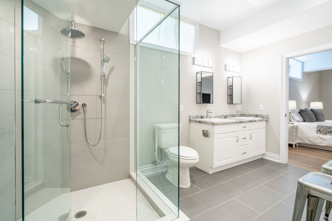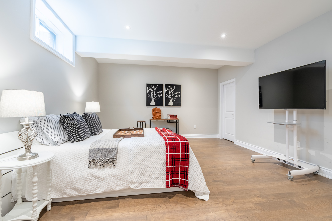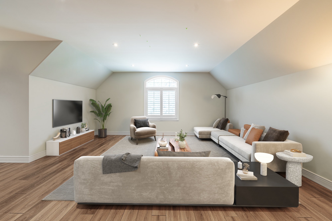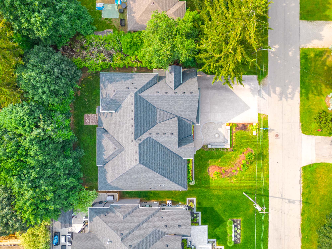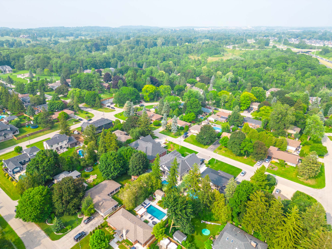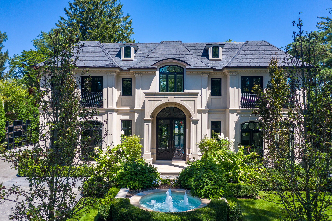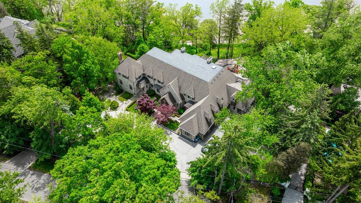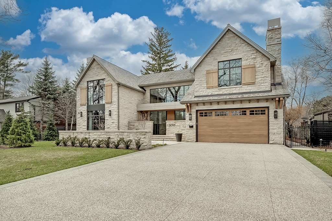Main Content
This home is perfect for the family that wants lots of space, multi-generational families and those who love to entertain. With 4,800 square feet of finished living space, this custom-built luxury home (2017) is the perfect blend of function and design. With 5 large bedrooms, 2 being primary suites, 5 bathrooms, and 3 separate family rooms there is space for everyone. The 10-13 foot ceilings add to the sense of space and openness. The open concept main floor offers a huge chef’s kitchen with professional grade appliances, formal dining area, comfortable family room with stone feature wall with gas fireplace and a dedicated office. Pick from one of the two main floor primary suites for your own personal retreat. The second-floor family room is a great space for the kids to hang out and is adjacent to 2 large bedrooms and a beautiful 5-piece bathroom. The fully finished basement with a separate entrance contains a large bedroom, bathroom with glass shower, gym, a sound proofed family/theatre room and workshop. The massive laundry room is something to be seen with tons of built-in storage and 2 washers and 2 dryers. Out front, the stone sitting area with fire pit is a cozy place to enjoy the evenings and socialize with friends and family. The private back yard is ready for your personal touch with lots of room for gardens, patios or a pool. Located in a very quiet neighbourhood in Old Ancaster, all the needed conveniences are just minutes away. Don’t be TOO LATE*! *REG TM. RSA

Get Exclusive Access about Featured Listings, Insider Real Estate Market Updates, Behind-the-scenes Interviews, Listing Impossible updates and much more!

