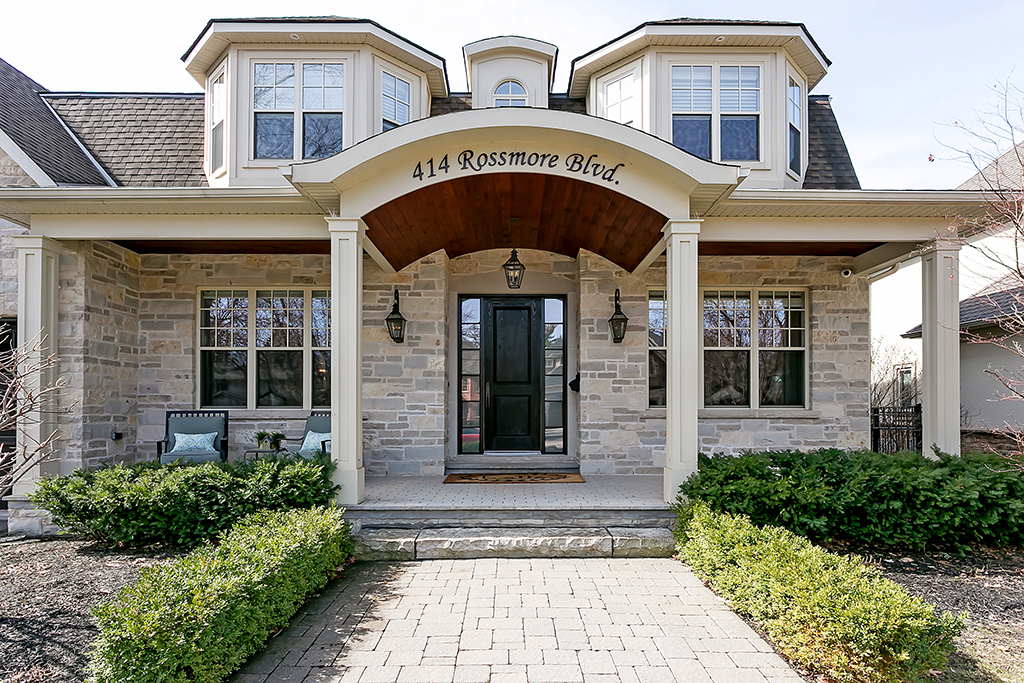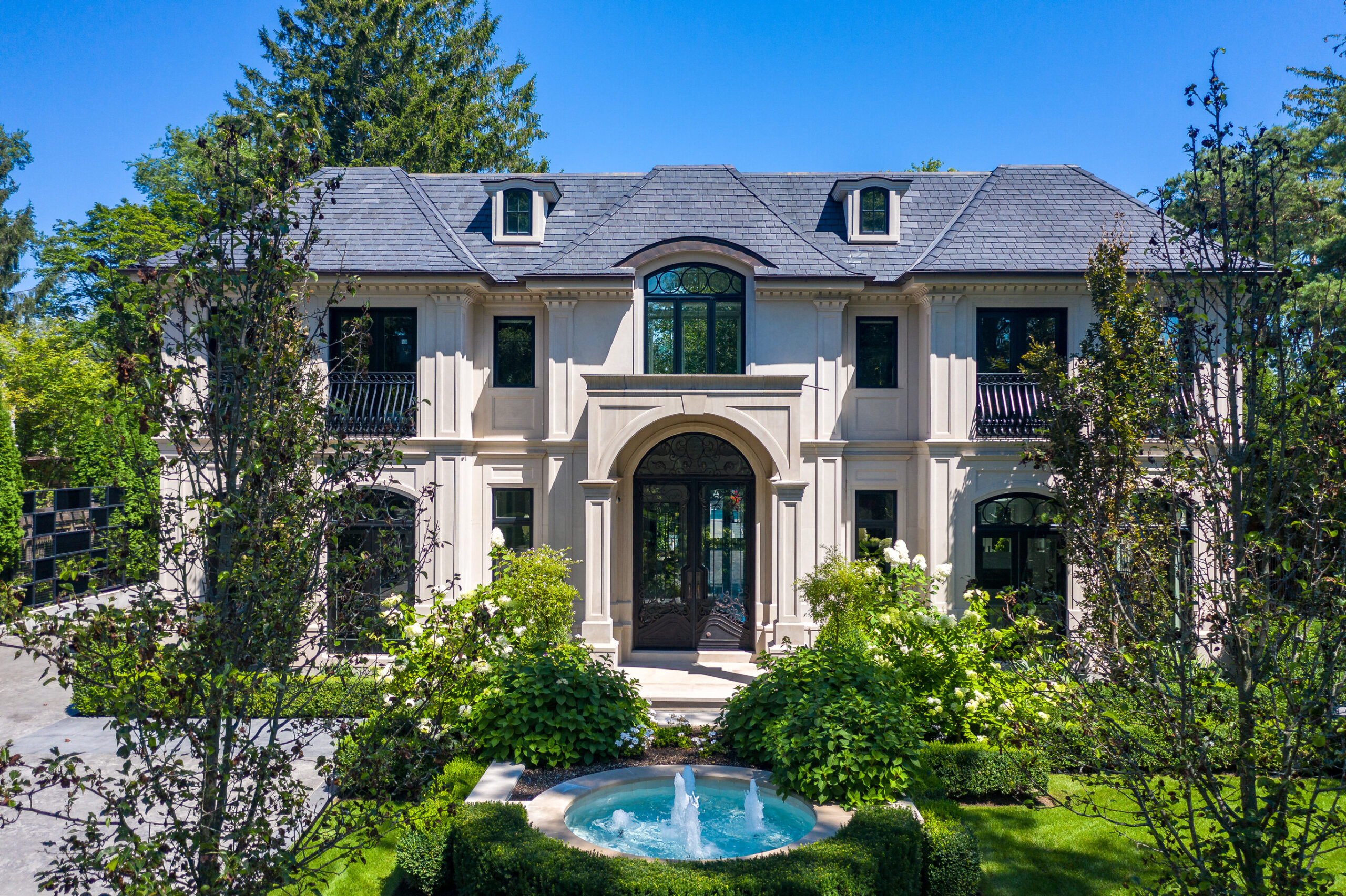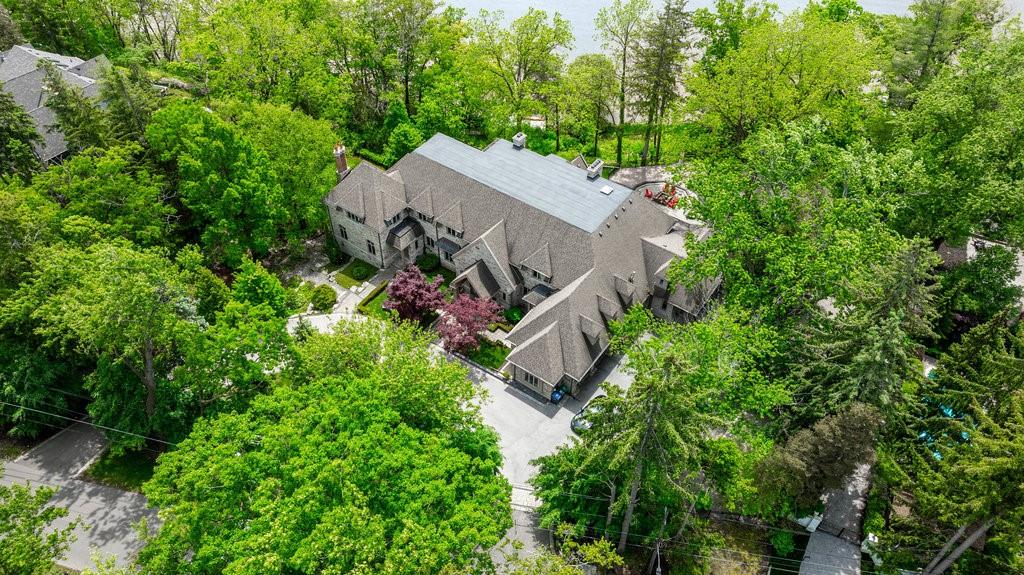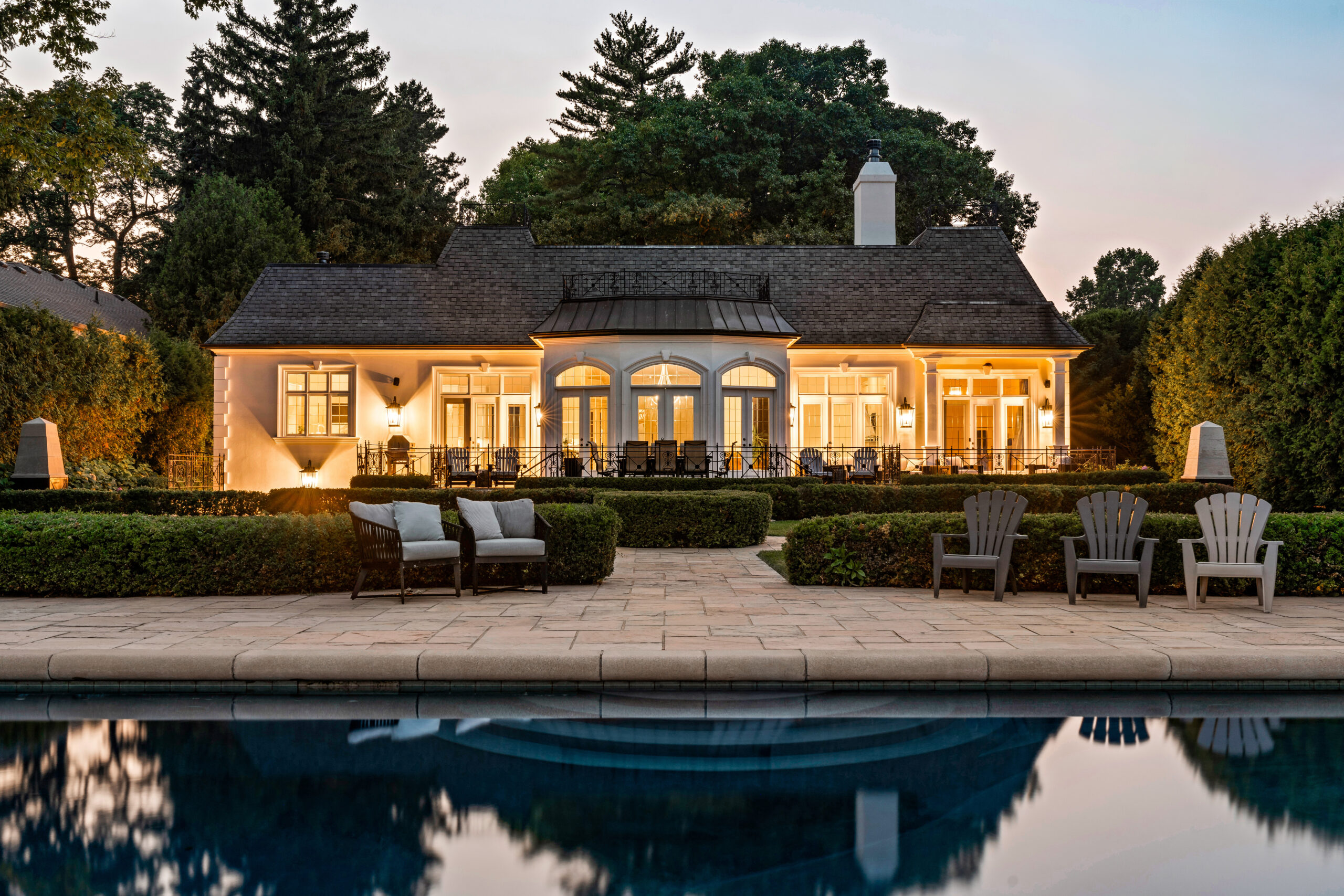Main Content
Custom built residence in desirable Roseland, 70’ X 150’ lot offers 6,500+ sq.ft. of living space, 10’ main floor ceilings, hardwood through-out. Grand front entrance with covered porch, beautiful landscaping and stone work which opens up to the spacious foyer & open concept living area. Generous size Home Office with French doors and natural lighting, dining room with coffered ceiling provides a large entertaining space with kitchen access via the survery. Custom kitchen boasts granite center island/breakfast bar, pendant lighting, pot & under valance lighting, SS appliances and large Pantry.
Separate kitchen dining area and Sitting Room with vaulted ceiling, large family room with custom millwork and gas fireplace, Two 2-pce Baths, Garage & rear yard entry, Bi-folding doors to the substantial sized Covered Porch and resort style yard with salt water pool, waterfall, hot tub, Cabana with bar, TV, beverage fridge, ice maker, sink, 2-pce bath, outdoor shower and storage. Upper level has 9’ ceilings, Large Master bedroom with Luxurious 7-piece En-suite w/heated floors and large walk-in closet. Bedroom 2-4 all have private en-suites and a upper level laundry room. Basement offers 9’ ceilings, Rec room with gas fireplace, 5th Bedroom, 4pce bath, Gym, home theatre room, bar/entertaining area, wine room and plenty of storage. Garage has custom flooring, shelving and cabinetry by Tailored Living. Home is protected with alarm and camera system. Plus so much more!

Get Exclusive Access about Featured Listings, Insider Real Estate Market Updates, Behind-the-scenes Interviews, Listing Impossible updates and much more!




