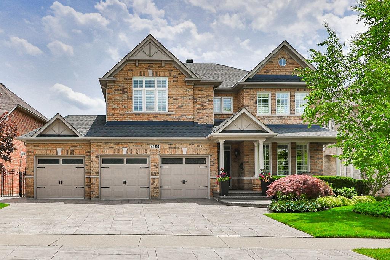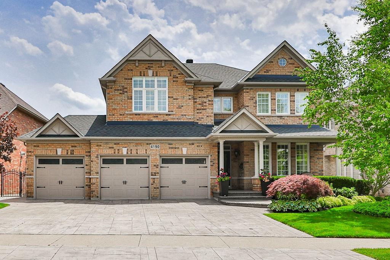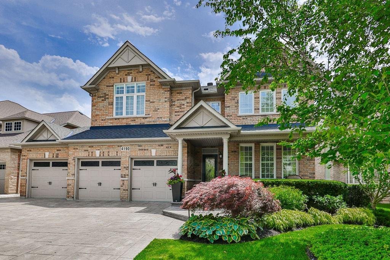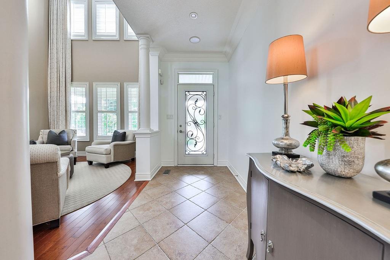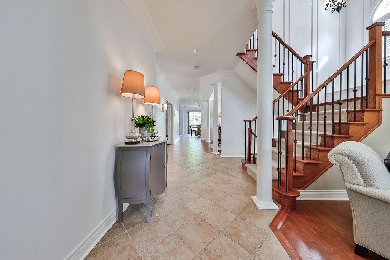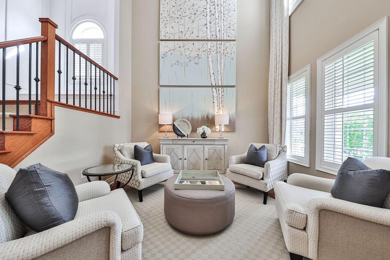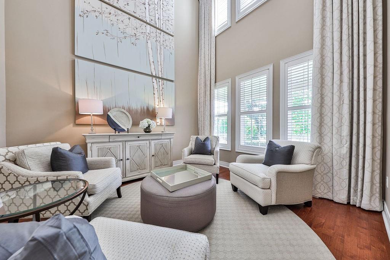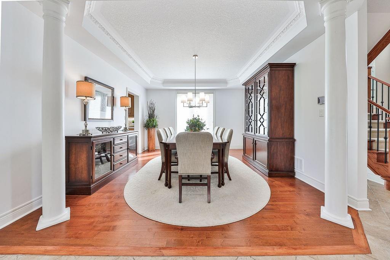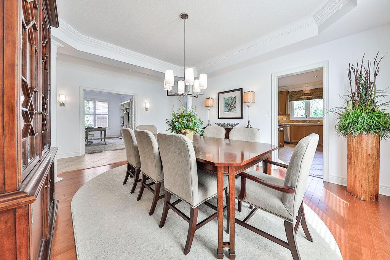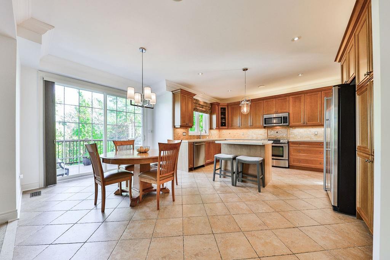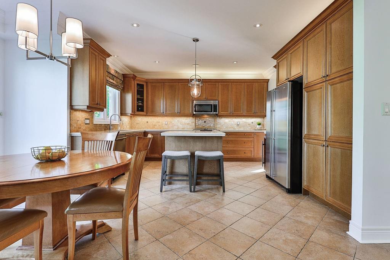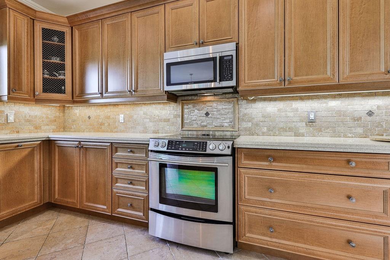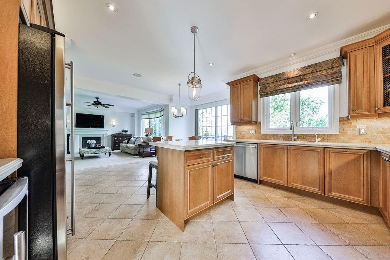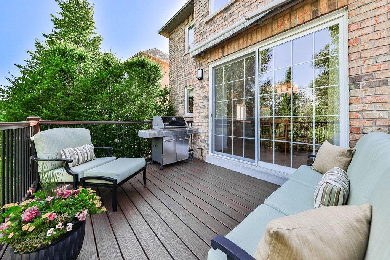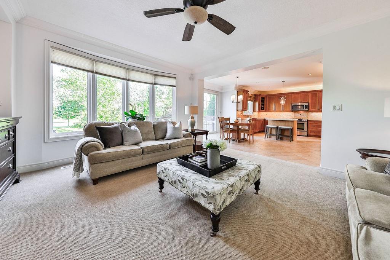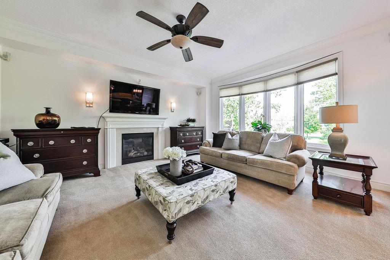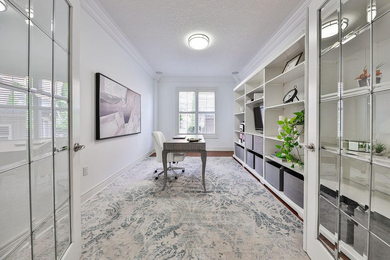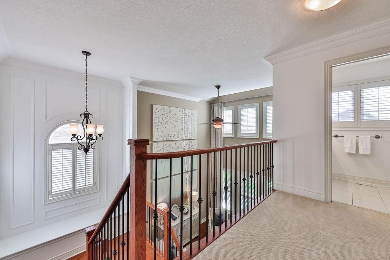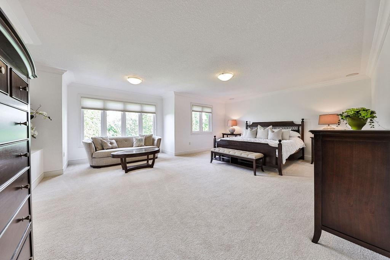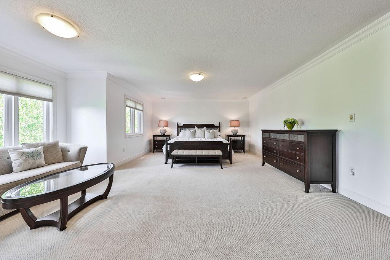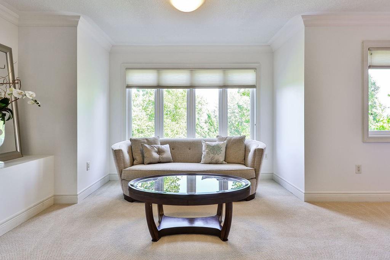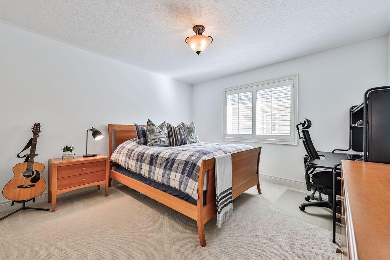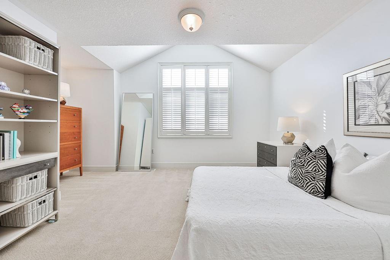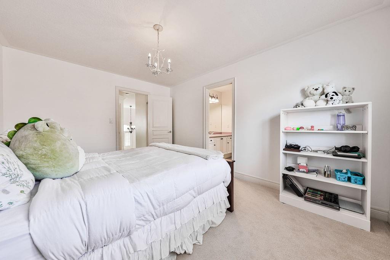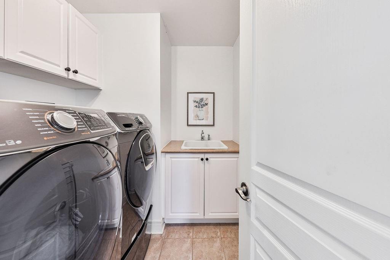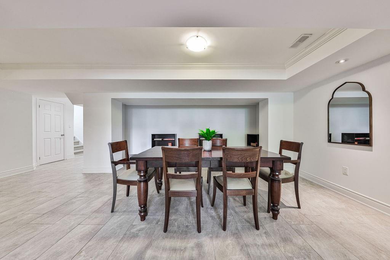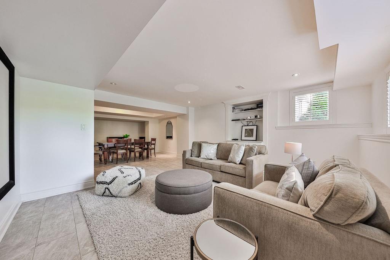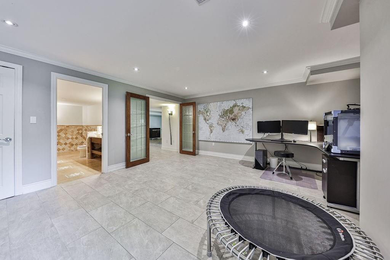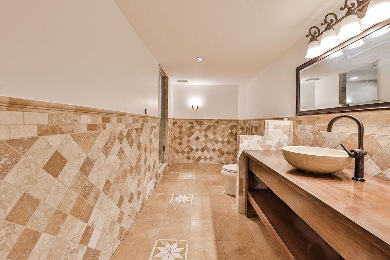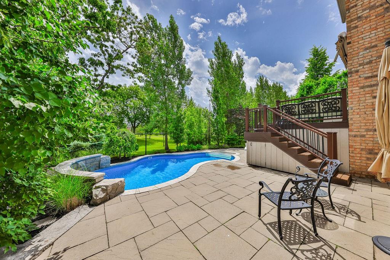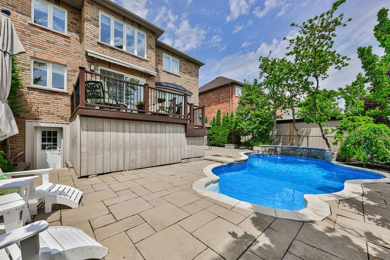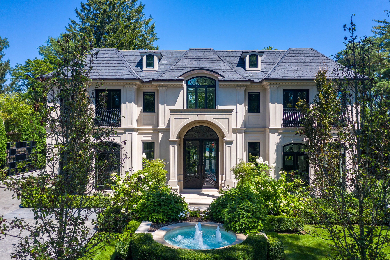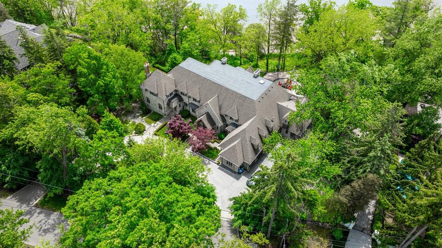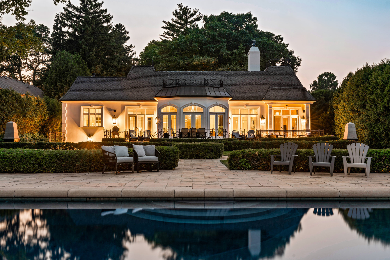Main Content
Welcome home. Spectacular Monarch built home backing onto Millcroft Golf Club. This home will catch your eye right from the curb! Oversized drive, triple car garage, upgrd brick & stone front, stunning walkway & cozy front porch. On entry, the 2 storey living room features floor-to-ceiling windows & an open staircase w/open site lines to the back of the house. Main flr dining & living rooms lead to an oversized kitchen w/solid wood cabinetry, quartz counters, SS appliances & center working island that opens to a spacious eat-in area w/oversized sliders to the upper BBQ deck overlooking the yard & golf course. The kitchen spills into the famrm w/center gas fireplace w/the main flr continuing to offer a separate den w/French doors, stunning crown moulding, potlights, hardwood flrs & décor details.
Upper level offers bdrm level laundry, 4 full size bdrms & 3 full baths, including a primary suite w/5pc ensuite & walk-in closet & a 2 bdrm shared ensuite bath. Lwr lvl is complete w/recrm that has heated flooring, a media room, bdrm/gym w/walk-out to backyard & easy access to full bath…making for an ideal in-law or nanny suite. Outside is where you want to be….an oversized inground pool w/stone patio, upper deck, prof landscaping & separate pool house. This home delivers on every level of your wish list…private backyard w/gorgeous views, pool & entertainer’s dream space, walk-out lwr lvl & enough room for any family size…all set on an amazing crescent, in a fabulous neighborhood.

Get Exclusive Access about Featured Listings, Insider Real Estate Market Updates, Behind-the-scenes Interviews, Listing Impossible updates and much more!

