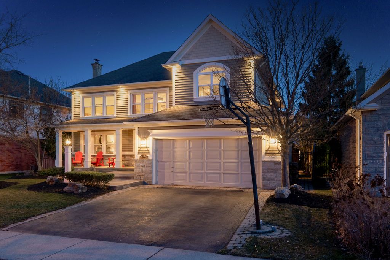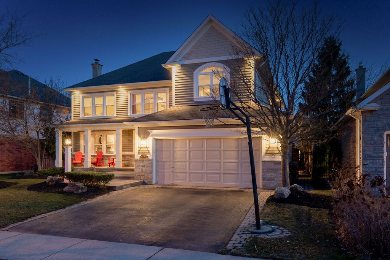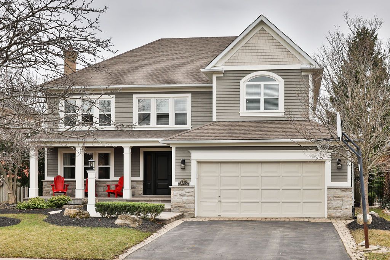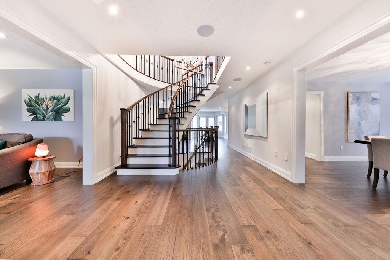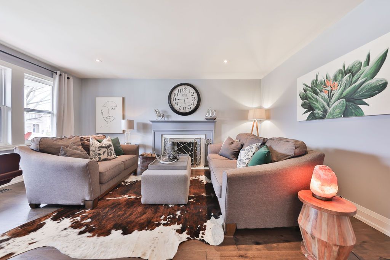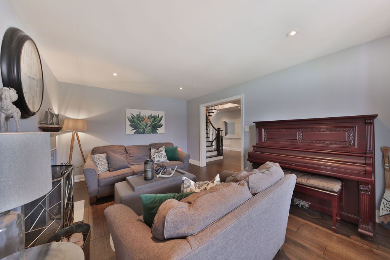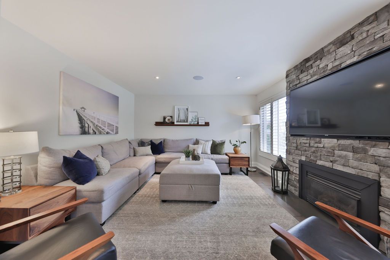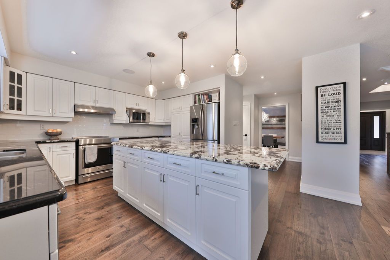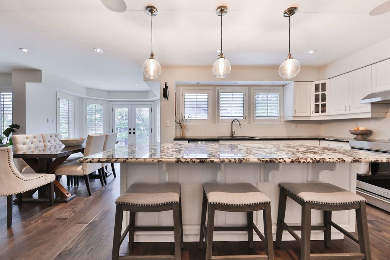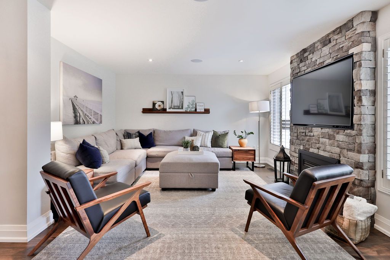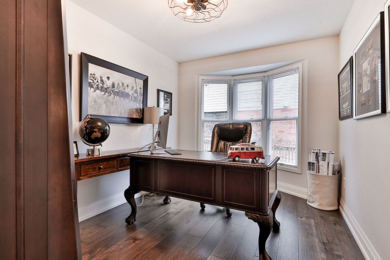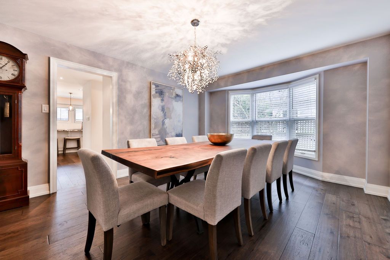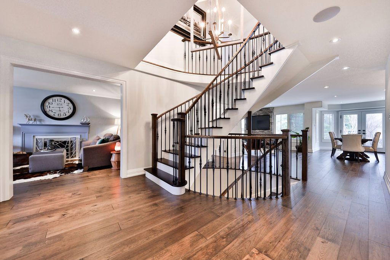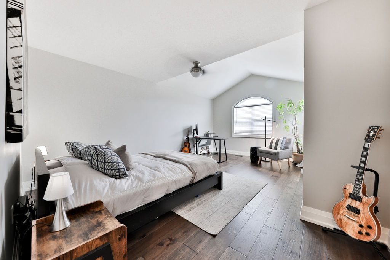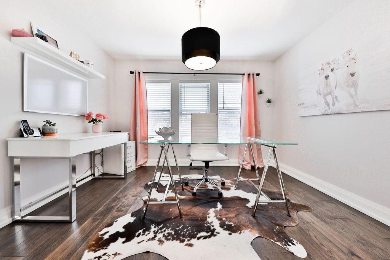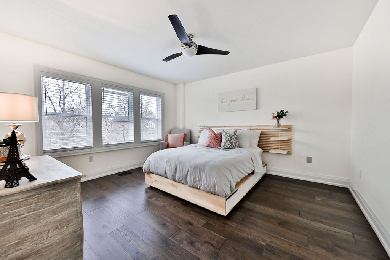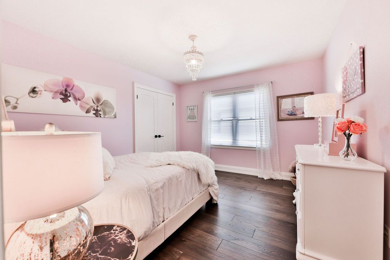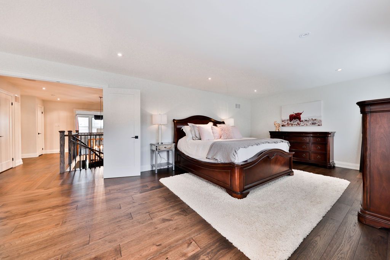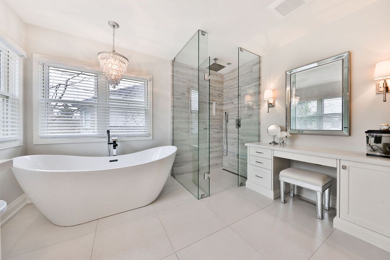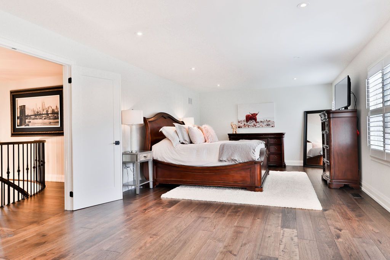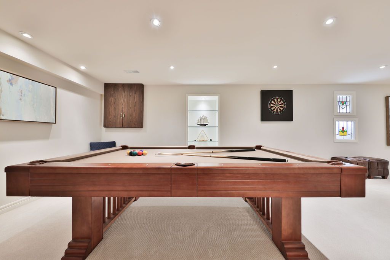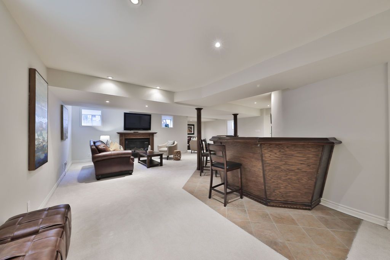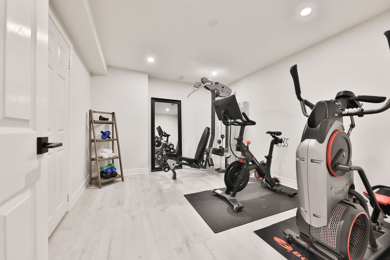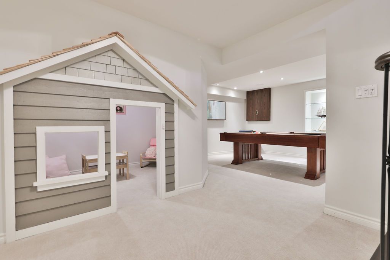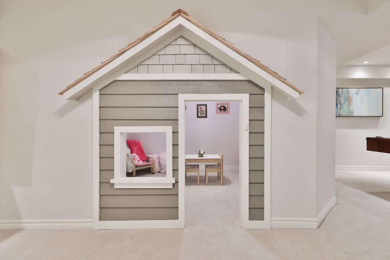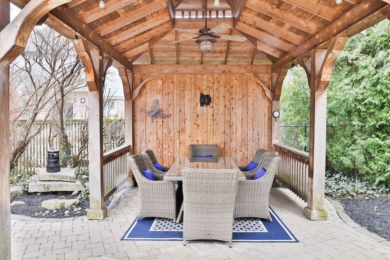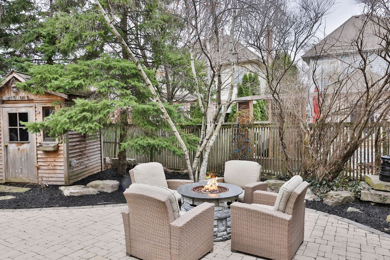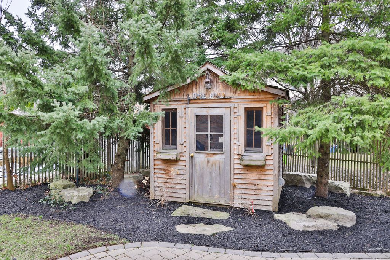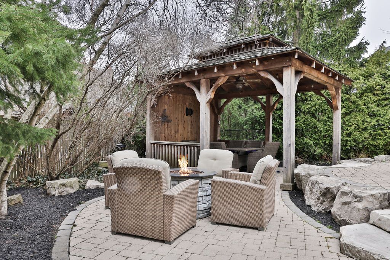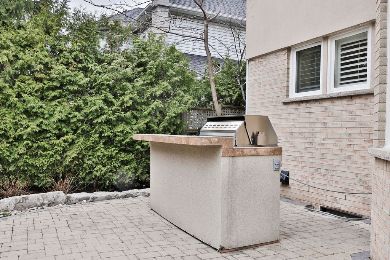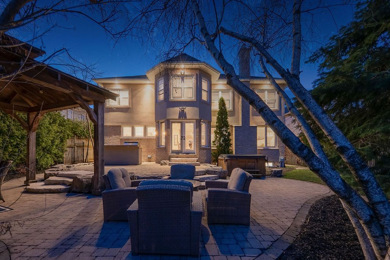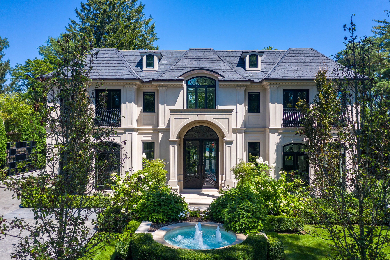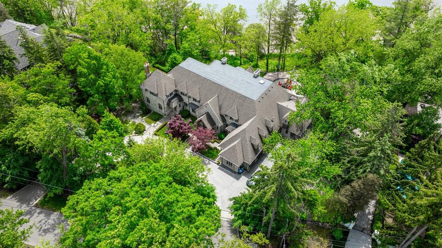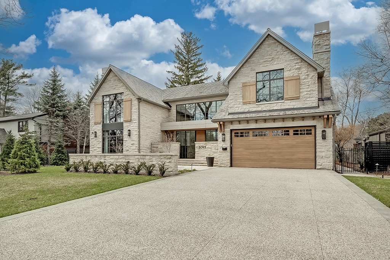Main Content
Welcome home. Stunning professionally upgraded home with a family friendly floor plan situated on one of Millcroft’s pristine courts within walking distance to the Clubhouse at the Millcroft Golf & Country Club. This home boasts over 3800 square feet of living space and premium finishes. It features a stunning living room with large bright windows, gorgeous formal dining, rustic hardwood flooring throughout and breathtaking staircase with views to your tree lined private backyard oasis.
This bright white kitchen features granite counters, stainless appliances and ample storage. Upstairs, your spacious master retreat offers loads of natural light. The fully upgraded master ensuite boasts a double vanity, custom glass enclosure and separate soaker tub. Lower level is professionally finished with a large recroom, bedroom, games area and special hidden tree house. The extensive custom stonework of the exterior is next level craftsmanship and done with incredible quality and attention to detail!

Get Exclusive Access about Featured Listings, Insider Real Estate Market Updates, Behind-the-scenes Interviews, Listing Impossible updates and much more!

