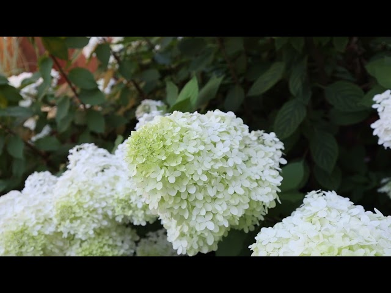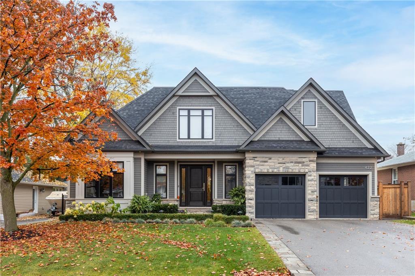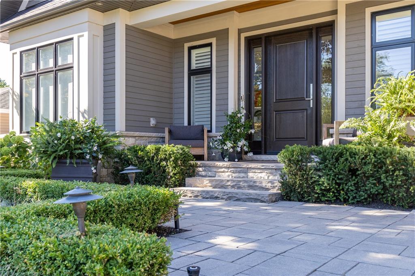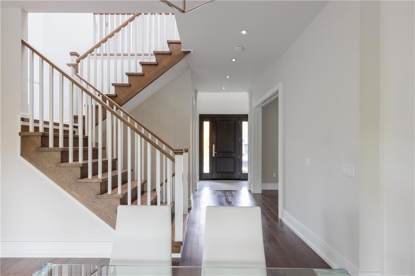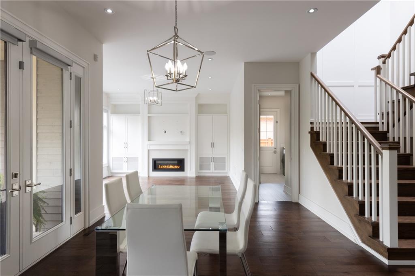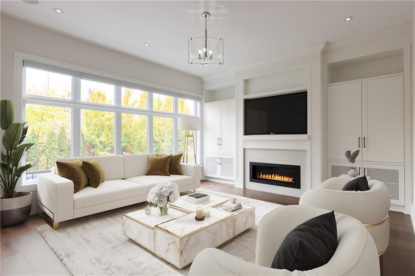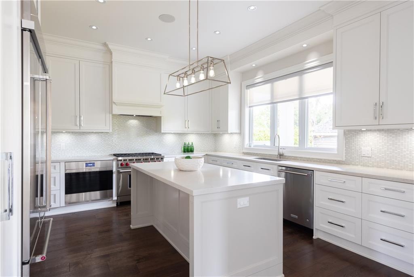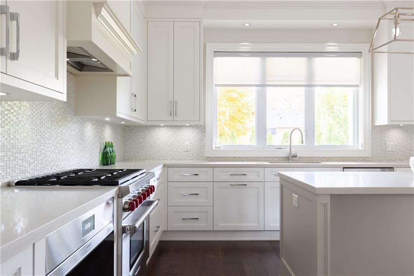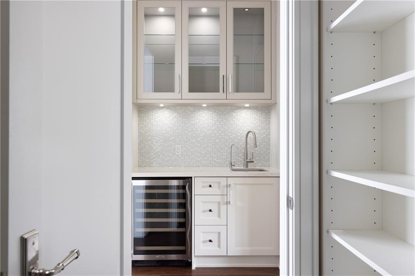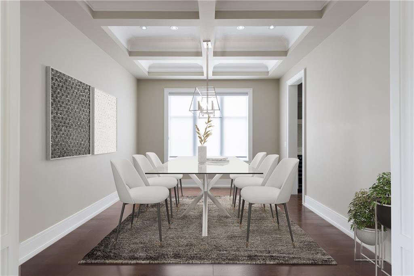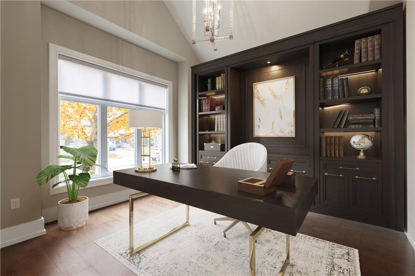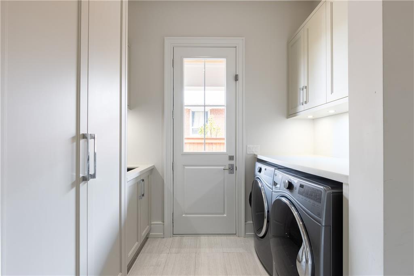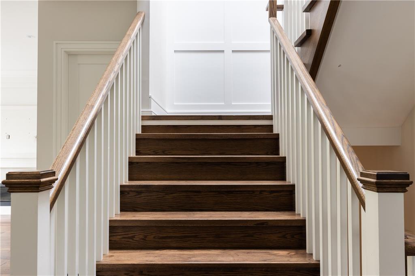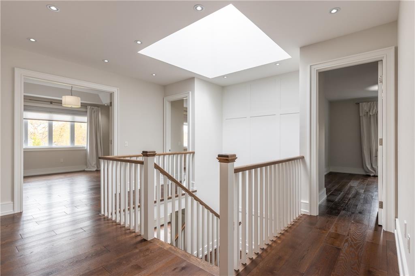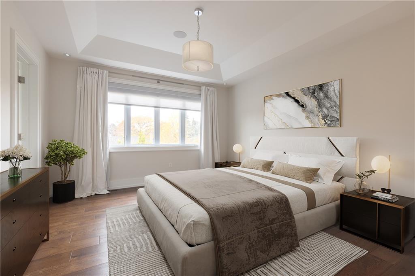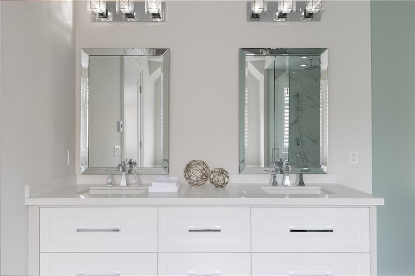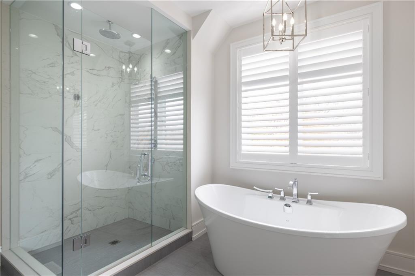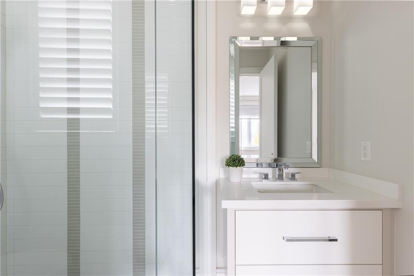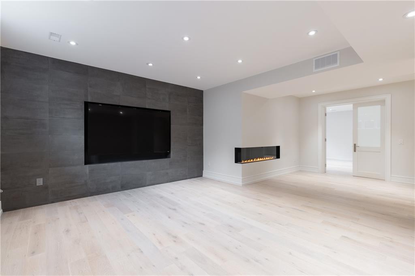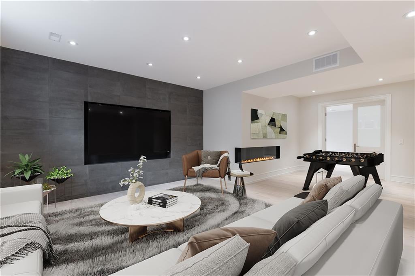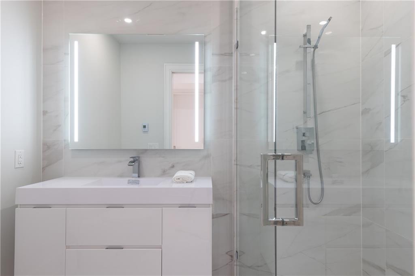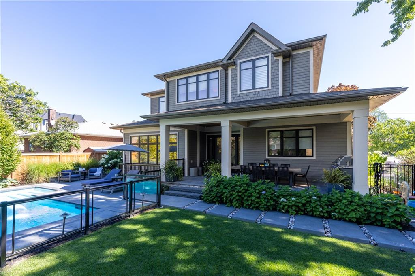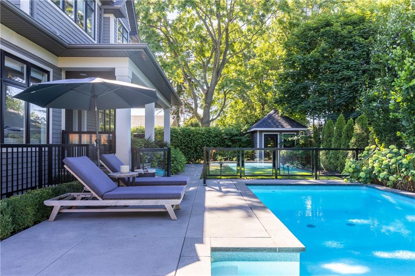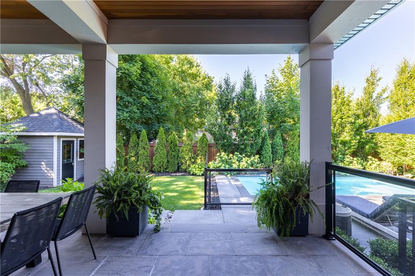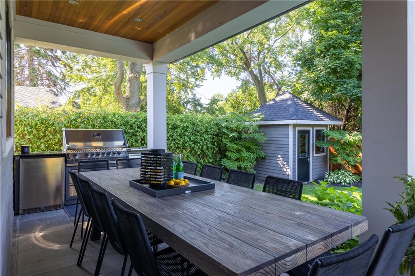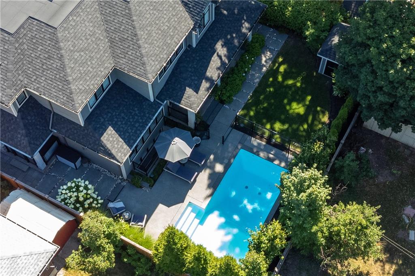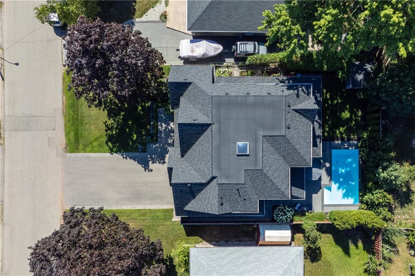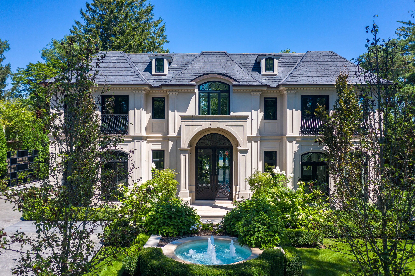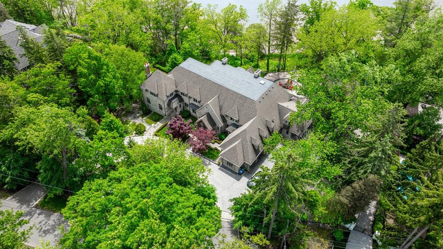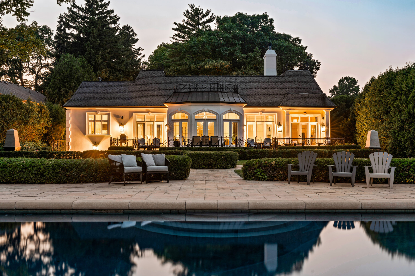Main Content
Custom South Oakville home beautifully finished from top to bottom, boasting an efficient floor plan with emphasis on quality finishes, functionality & natural light. Soaring 20’ ceilings in the foyer. Entertain with ease in the formal dining room with trayed ceiling & servery with walk-in pantry, sink & wine fridge. Culinary delights await in the kitchen equipped with professional grade appliances, quartz countertops & breakfast area with walk out to a covered terrace. A wall of windows bathes the great room in sunlight with modern gas fireplace surrounded by custom millwork. The office is perfectly situated for optimal privacy. Laundry/mud room & powder room complete the main level. The double garage has been outfitted with a slatwall organization system, epoxy floor & car charger. Retreat to a luxurious principal suite with walk-in closet & spa-like ensuite.
There are 3 additional bedrooms, each with own ensuite. Family fun continues in the lower level with large windows, recreation room fitted out with wall mounted TV & contemporary fireplace, gym/games room, 5th bedroom, 3-piece bathroom & ample storage. The backyard is truly an oasis to enjoy in every season with a covered terrace complete with outdoor kitchen! Perennial gardens, landscape lighting & mature trees are expertly situated for ambience & privacy. Luxuriate & lounge on the concrete patios surrounding the heated saltwater pool built by award winning Solda Pools.

Get Exclusive Access about Featured Listings, Insider Real Estate Market Updates, Behind-the-scenes Interviews, Listing Impossible updates and much more!

