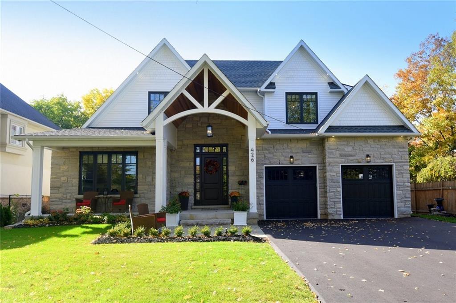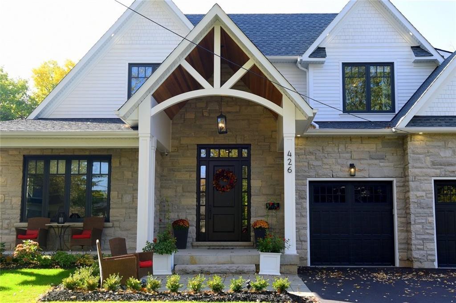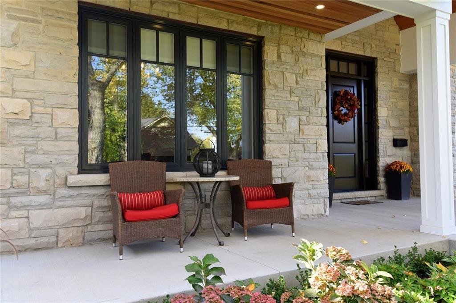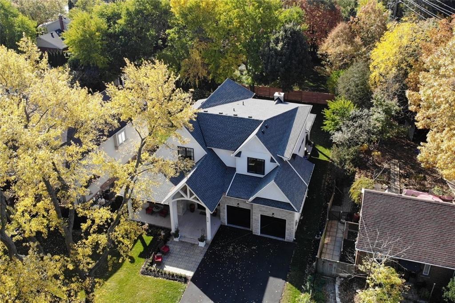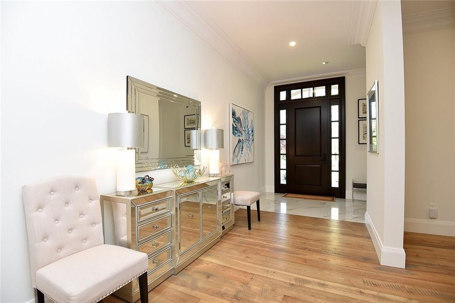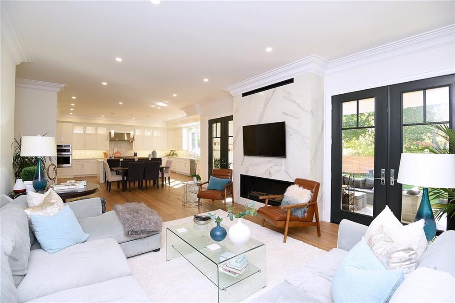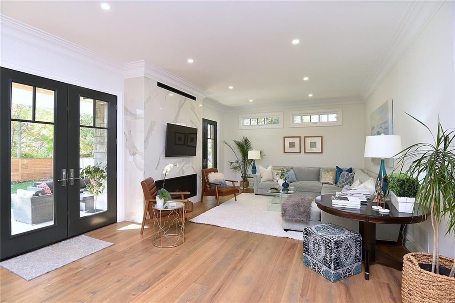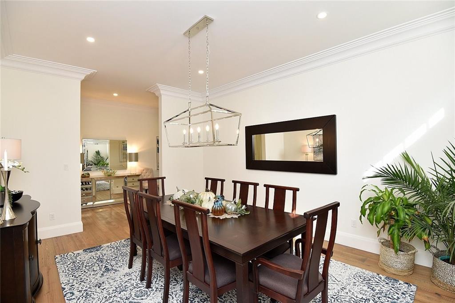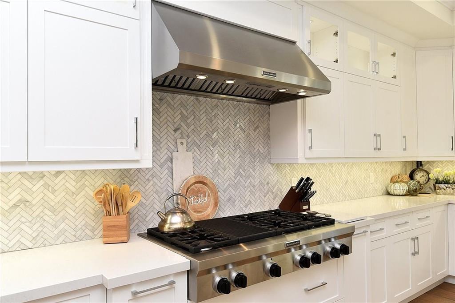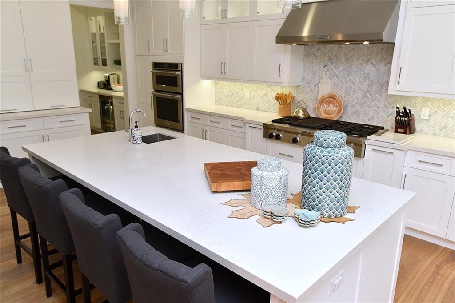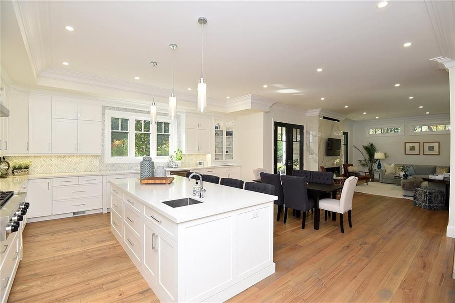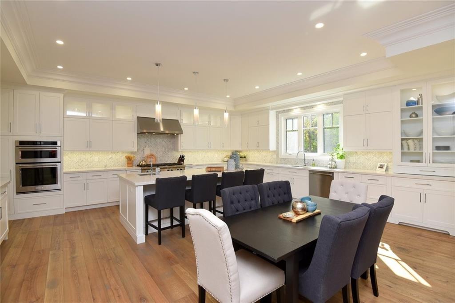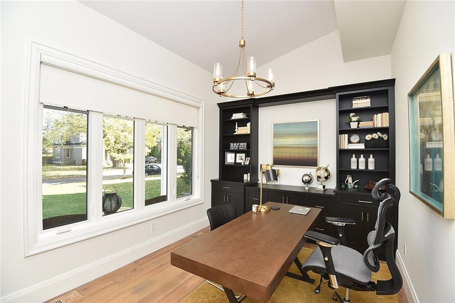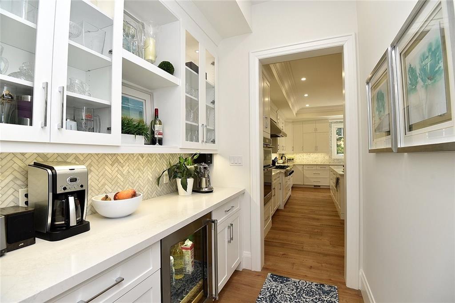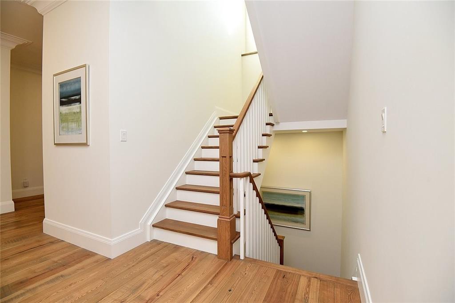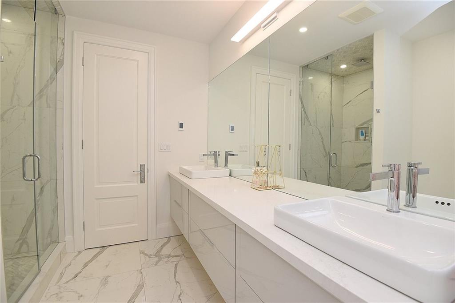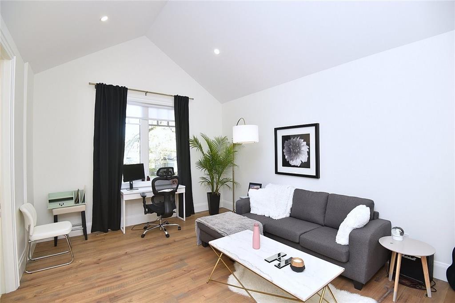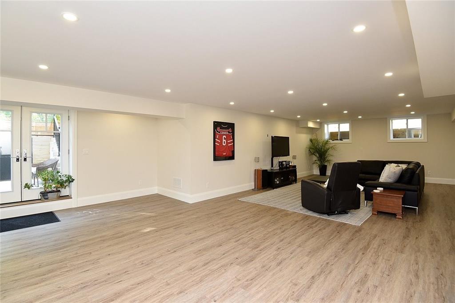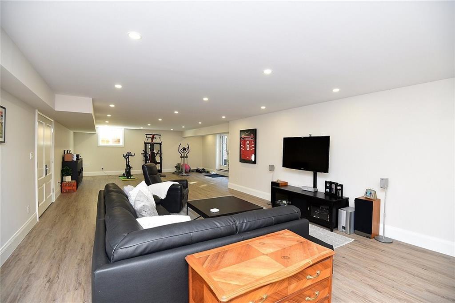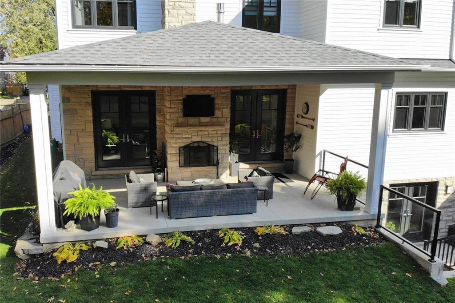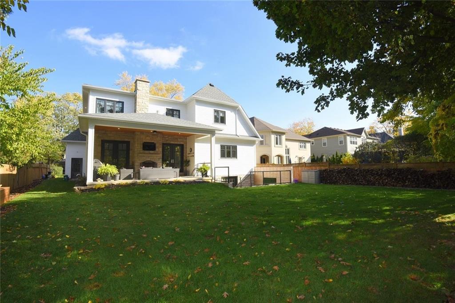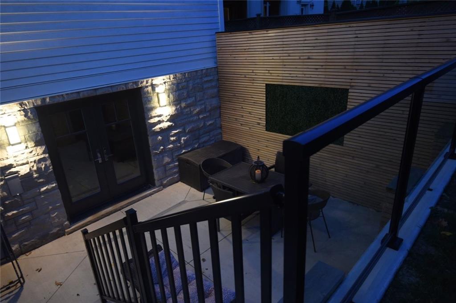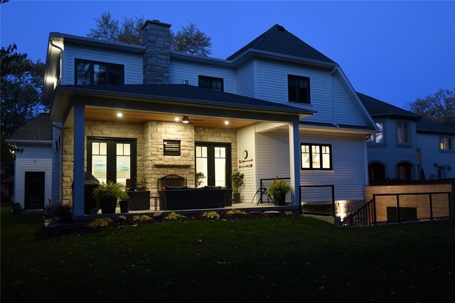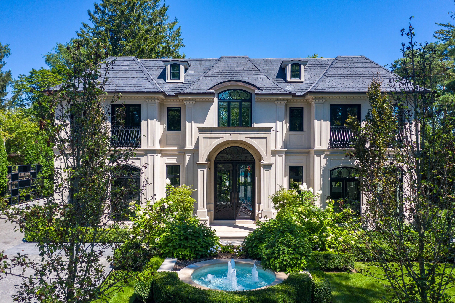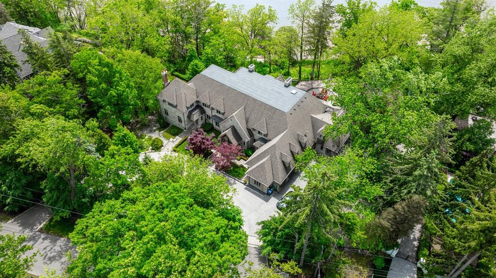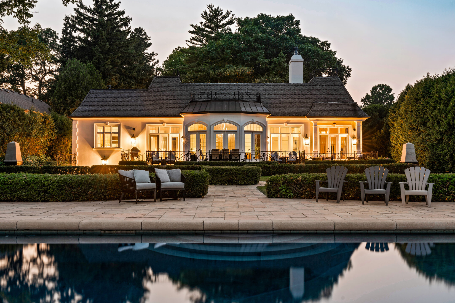Main Content
Welcome to this custom built home situated in one of the most coveted neighbourhoods in Burlington, “Roseland”. This exquisite residence embodies extreme quality and sophisticated style. Innovatively designed and finely crafted for those who demand uncompromising quality and meticulous attention to detail. Offering over 5000 sq ft of living space and features wide plank chestnut wood flooring, 10 feet main floor ceilings and extensive millwork throughout. Picturesque setting adorned with towering trees affording complete privacy. Kitchen is generously proportioned with high end appliances, full-height custom cabinetry, impressive extended island with prep sink, Caesar stone counter tops and marble herringbone backsplash.
The servery is adjacent to the kitchen and leads into a grand separate dining room. Open concept great room with gas FP and a walkout to a covered porch with fireplace. Main floor office with built in cabinetry. Bedroom level offers 4 bedrooms all with en-suite bathrooms. Master BR retreat features opulent en-suite with custom cabinetry, steam shower, heated floors and free standing spa-like tub. The lower level features heated floors, a recreation room with oversized windows, gym area, 5th BR with en-suite bathroom and a full walkout to a rear courtyard patio. Timeless design with a perfect blend of traditional and contemporary elements located in one Burlington’s best school districts (Tuck and Nelson) and only minutes to downtown and the lake.

Get Exclusive Access about Featured Listings, Insider Real Estate Market Updates, Behind-the-scenes Interviews, Listing Impossible updates and much more!

