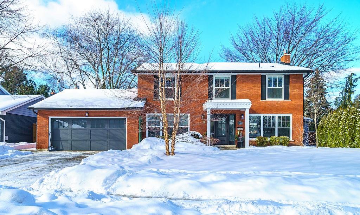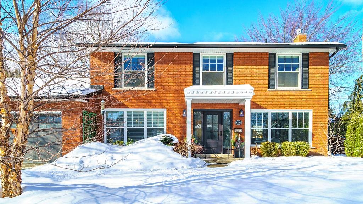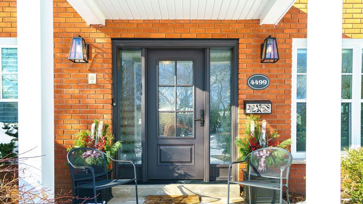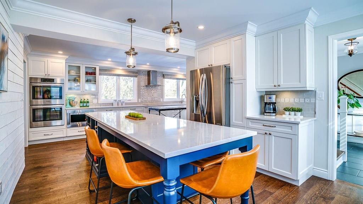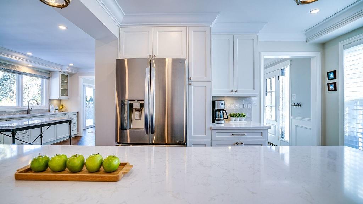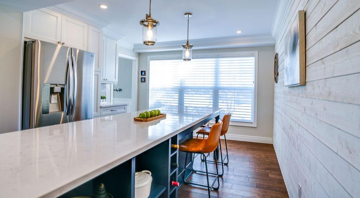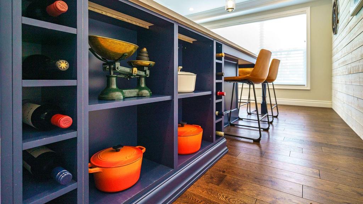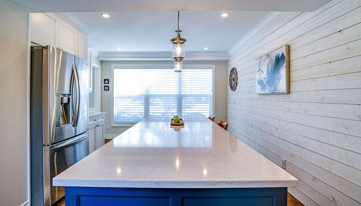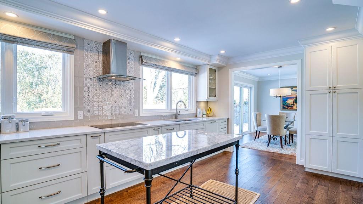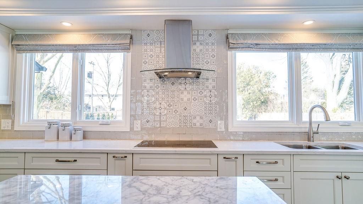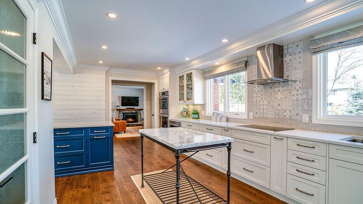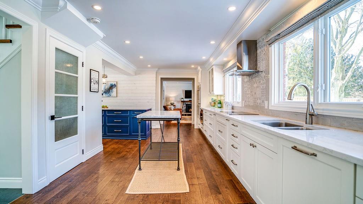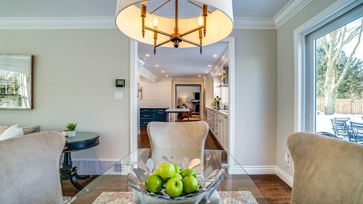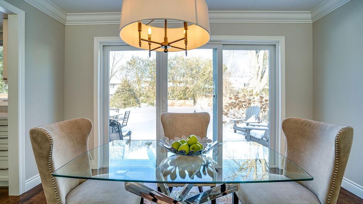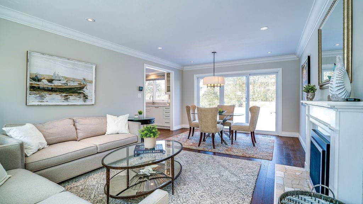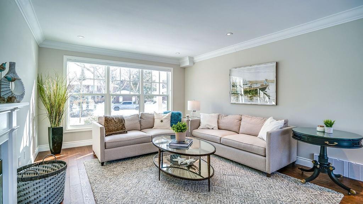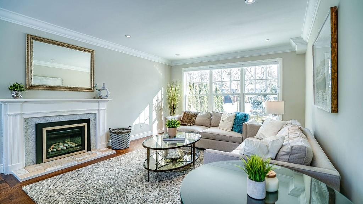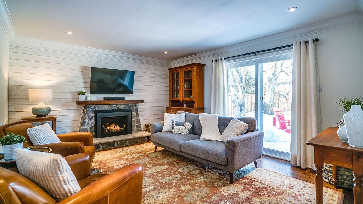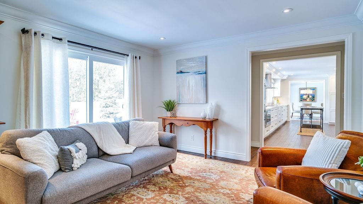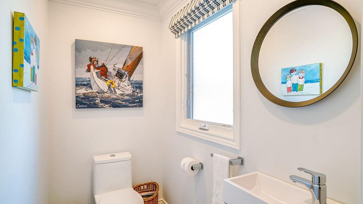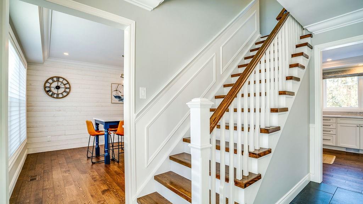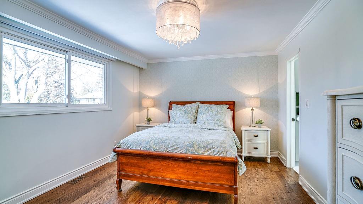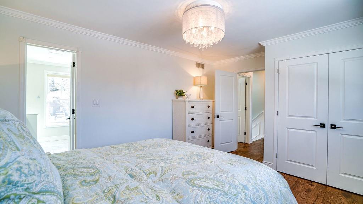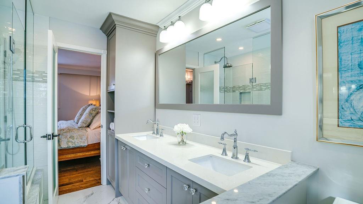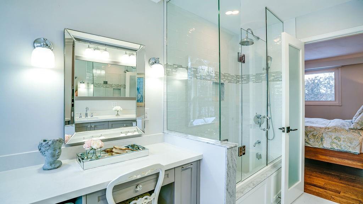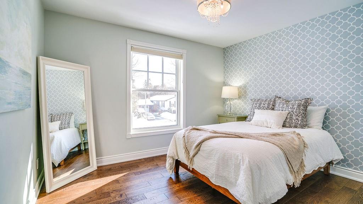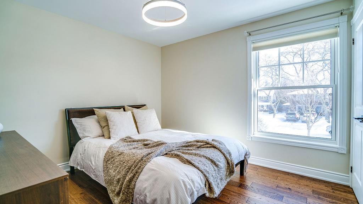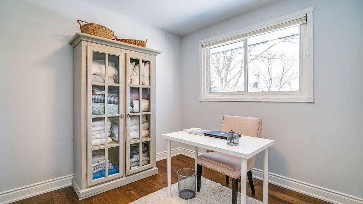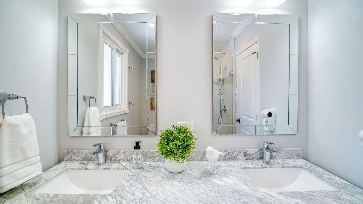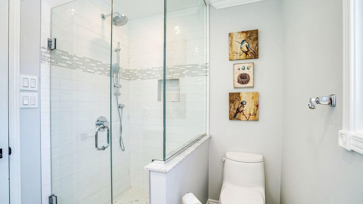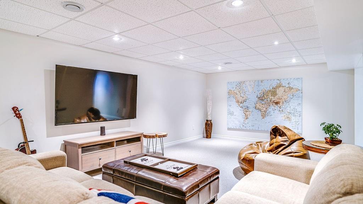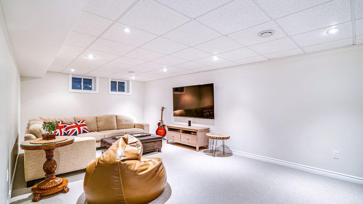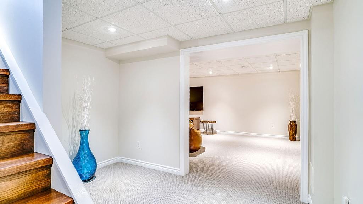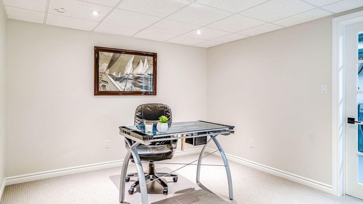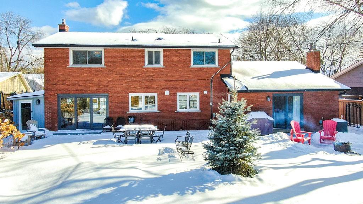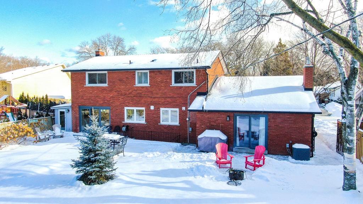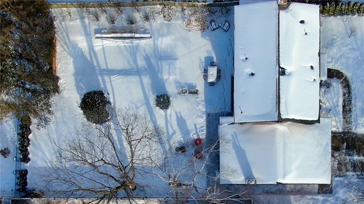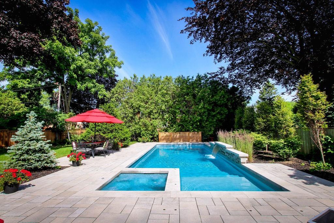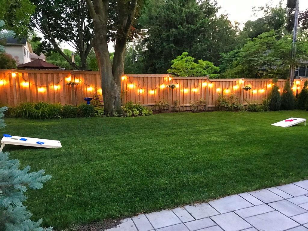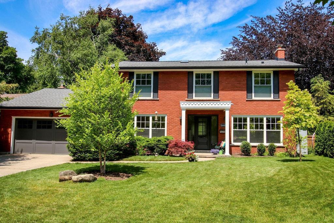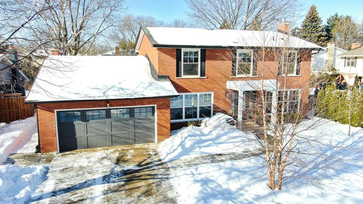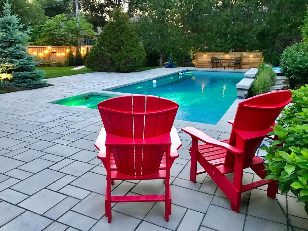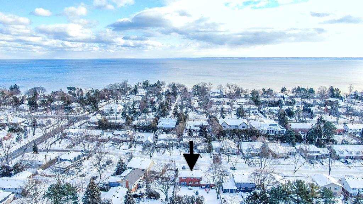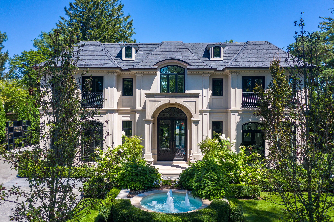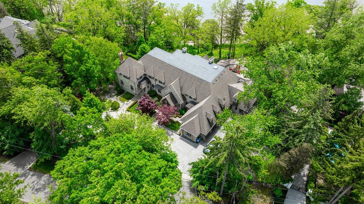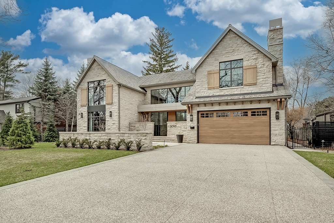Main Content
Welcome To South Burlington & Sought After Shoreacres Neighbourhood. Muskoka Meets California With All The Beautiful Natural Sunlight & Extraordinary Custom Designer Finishes. This Detached, 2 Storey Home Has Been COMPLETELY Renovated From Top To Bottom! It Offers 4 Bedrooms, 2.5 Bathrooms & 3100sqft Of Total Living Space. The Newly Renovated, Open Concept Custom Kitchen Features A Large Eat-At Island, Built-In Stainless Steel Appliances With Bosch Double Ovens & An Induction Stove Top, Quartz Counter Tops, Tiled Backsplash And Generous Cabinetry- An Entertainers Dream! The Living/Dining Area Is Open-Concept With A Gas Fireplace And Perfect Views Of The Professionally Landscaped Front And Back Yards.
The Separate Family Room Features A Second Gas Fireplace And Walk-Out To The Backyard Oasis- Perfect For Your Morning Coffee Or Evening Retreat. The Primary Bedroom Is Complemented With A Spa Like 5pc Bathroom; Double Sink Vanity, Glass Shower/Tub, And Built-In Vanity Desk. Custom Cabinetry And Natural Finishes In Both Bathrooms. The Lower Level Is Finished With A Large Rec Room, Separate Office/Den Space, Laundry And Separate Walk-Up. The Backyard Oasis Boasts Professional Landscaping & Lighting, The Pool Is A State-Of-The-Art Inground Fiberglass Salt Water Pool With A Built-In Hot Tub & Waterfall Feature (Wifi Enabled) & Separate Pool Shed. Pride Of Ownership Truly Shines At 4499 Hawthorne Dr. * A Work Of Art * Contact Us For Your Own Private Viewing.

Get Exclusive Access about Featured Listings, Insider Real Estate Market Updates, Behind-the-scenes Interviews, Listing Impossible updates and much more!

