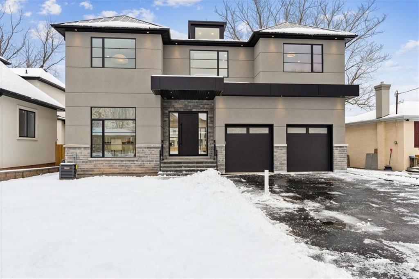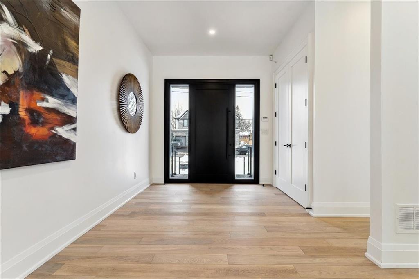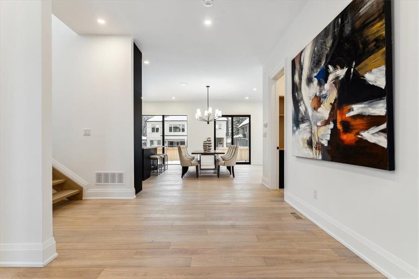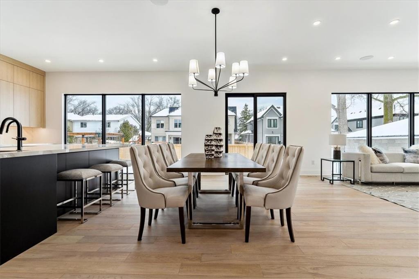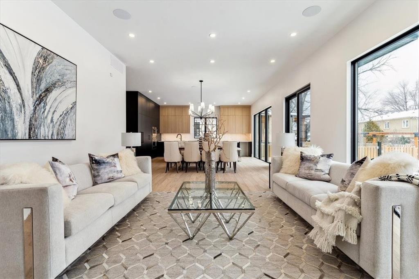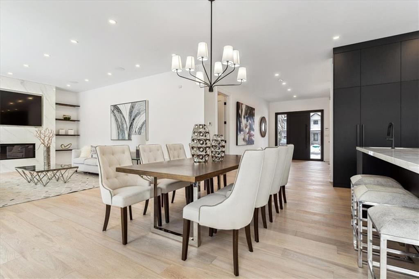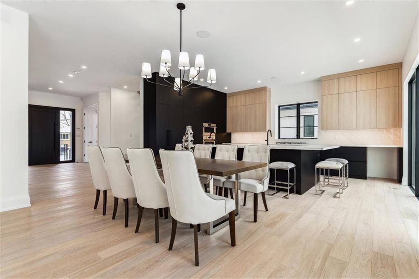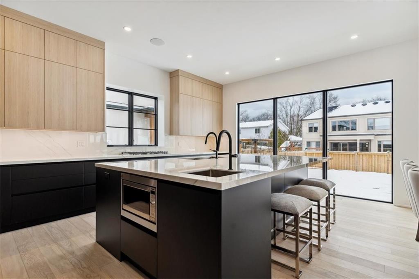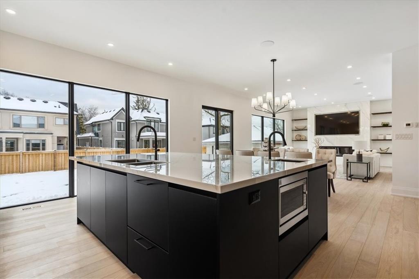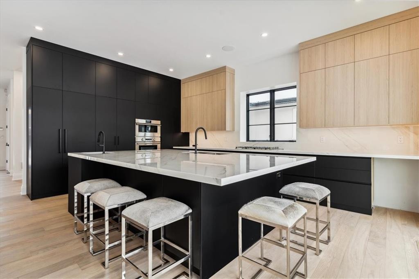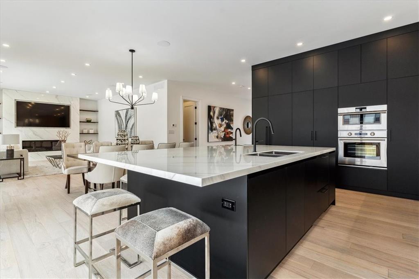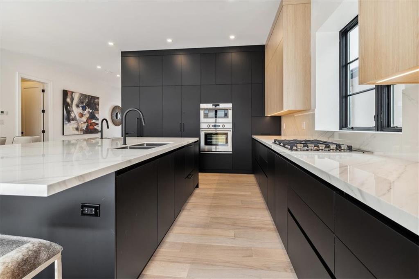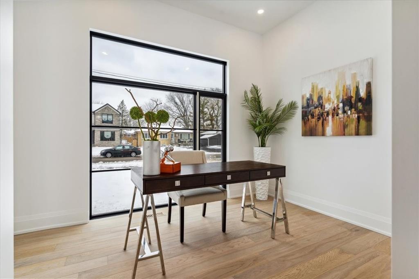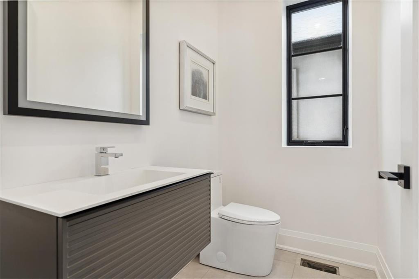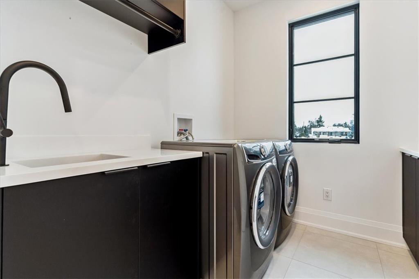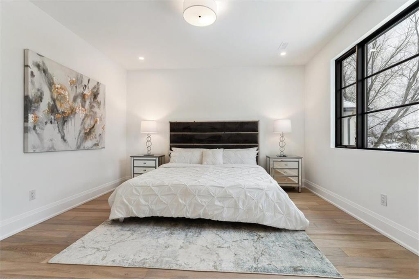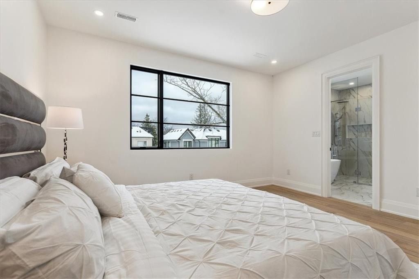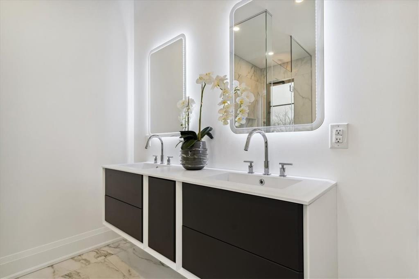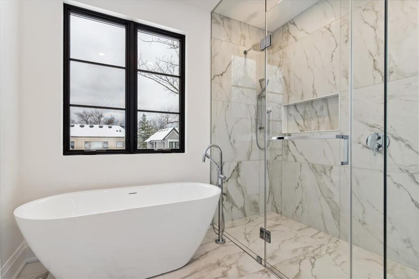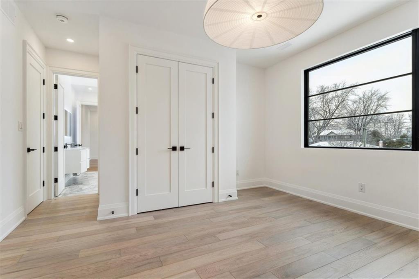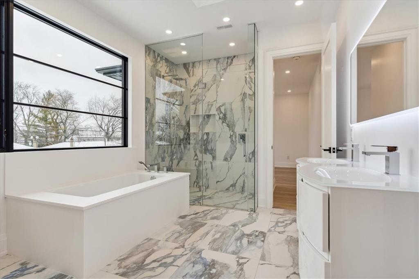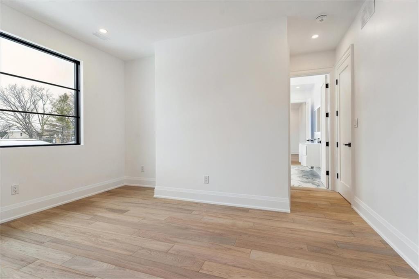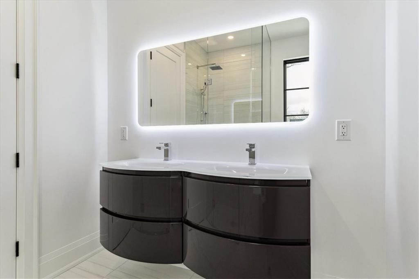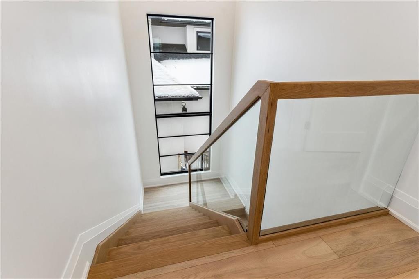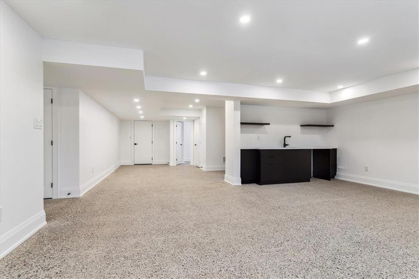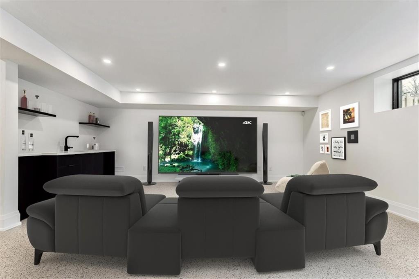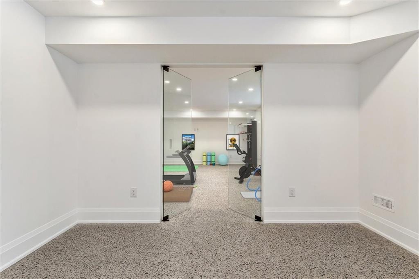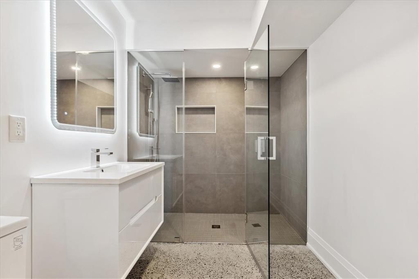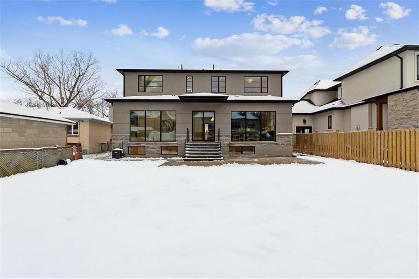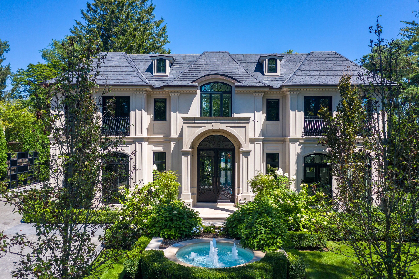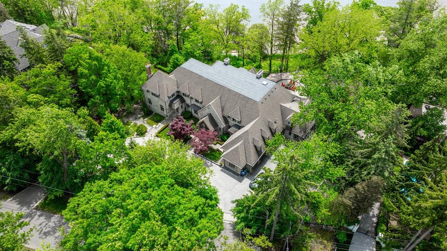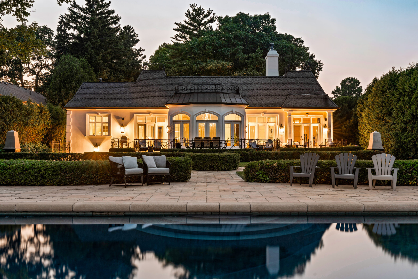Main Content
Custom home builder Highridge Fine Homes brings you this Exquisite Sun-Drenched home Showcasing Interior Finishes & Exceptional Modern finishes with over 4600 sq ft of luxury and attention to detail. Located 3 Mins From Downtown Oakville & Close Proximity To Amenities Such As Grocery Stores, Renowned Shopping Centres, Parks & Major Hwy's, As You Step Into The Front Foyer You Are Greeted with the stunning Open Concept Layout and 10 foot ceilings Flooded with Light from Floor to Ceiling Pella Windows. Prodigious Rms Designed W/ light wide plank H/W Flrs & detailed Millwork and sophisticated Digital Porcelain. This Exquisite Sun-Drenched home Showcases Interior Finishes & Exceptional Modern Details.
The Oversize Kitchen Combined W/ Breakfast Area Fts Ample Cabinetry Space, B/I Fisher & Paykel Appls, Quartz Counters. Cozy Up In The Family Rm W/ Flr To Ceiling Gas F/P & Oversize Windows Allowing For Natural Light To Seep Through. Also On This Lvl Is An Office Great For Working From Home, A Mudroom and walk-in pantry, B/I Shelves & A W/O To The Garage. 4 gorgeous upstairs bedrooms all have washrooms with 3 baths including a Jack-and-Jill. The Bsmt features heated radiant flooring, a 5th Bdrm, bar, Gym, Rec room wired as a home theatre room, full bathroom and lots of storage and cold room. Basement and second levels each have full hvac and a furnace for maximum efficiency and comfort. Some photos are virtually staged. Features Area Influences: School Bus Route.

Get Exclusive Access about Featured Listings, Insider Real Estate Market Updates, Behind-the-scenes Interviews, Listing Impossible updates and much more!

