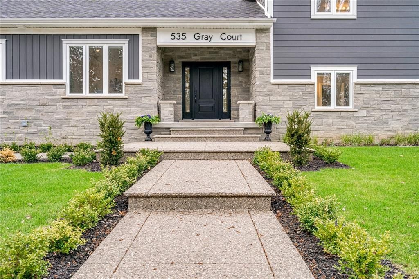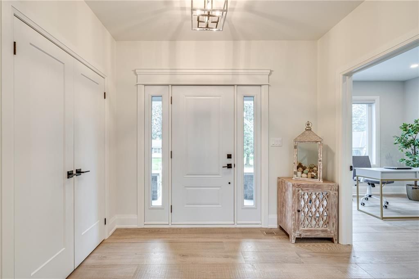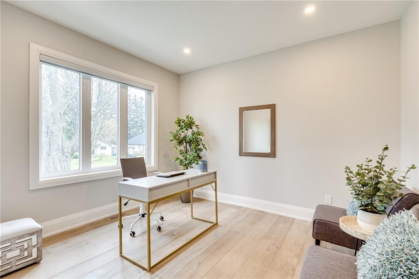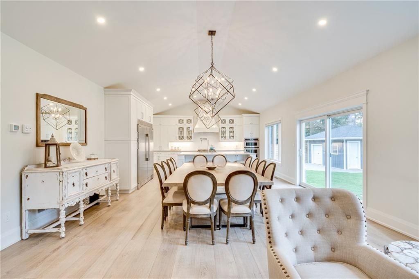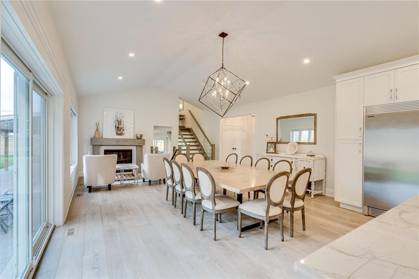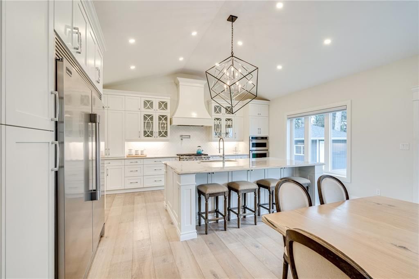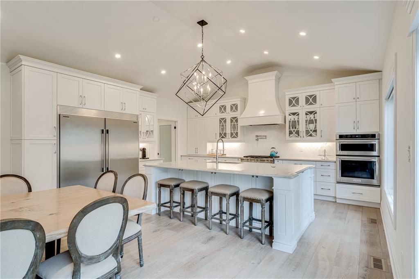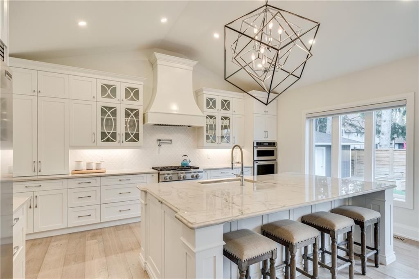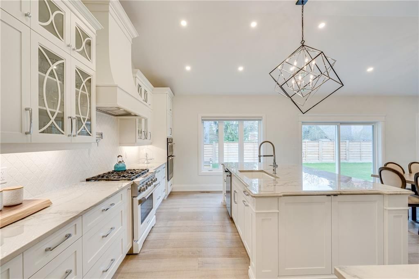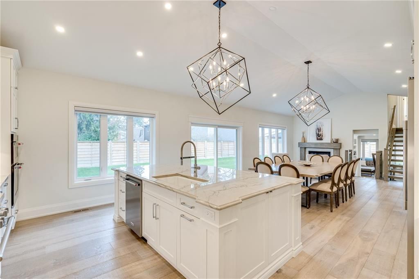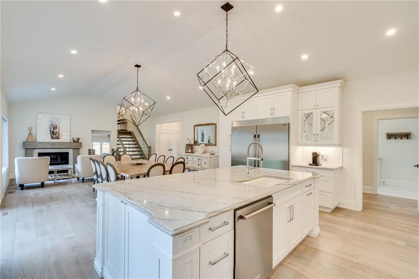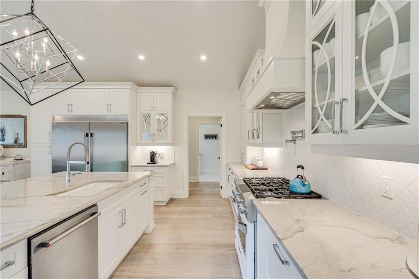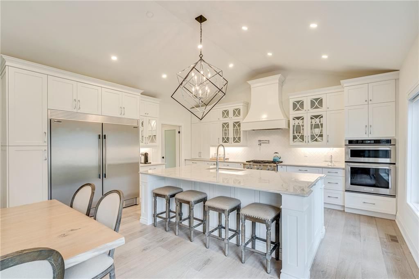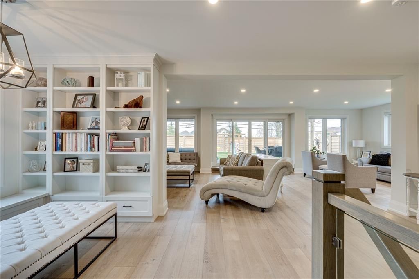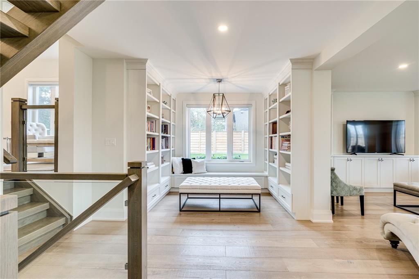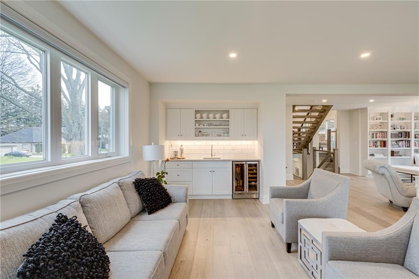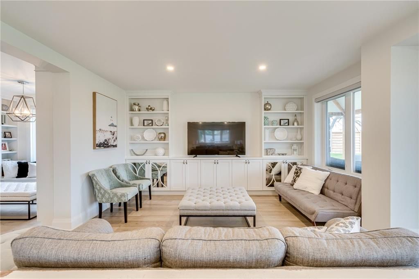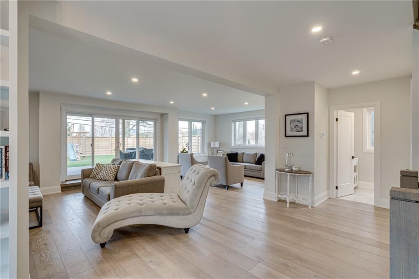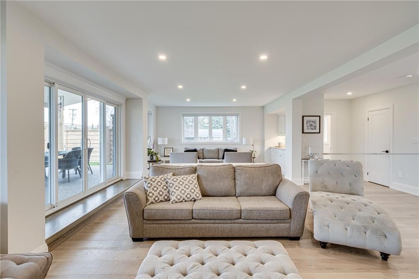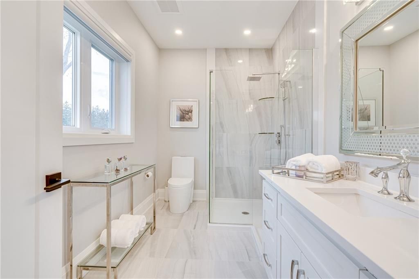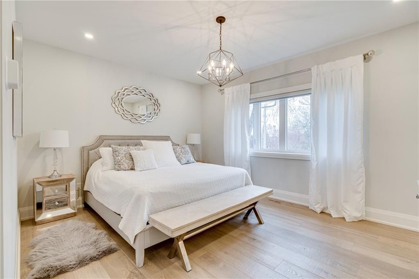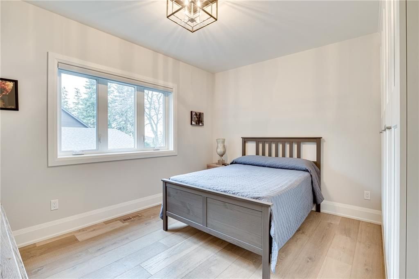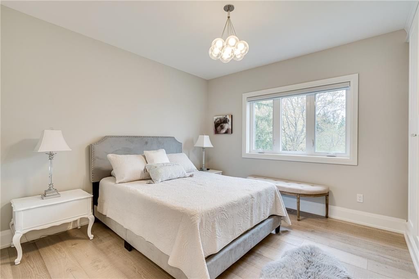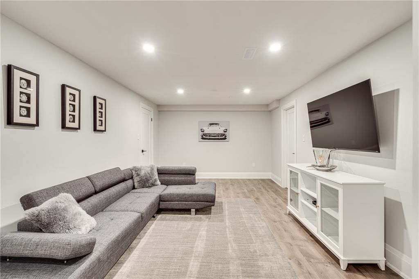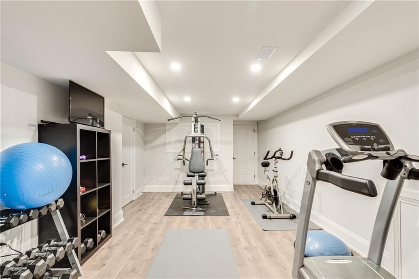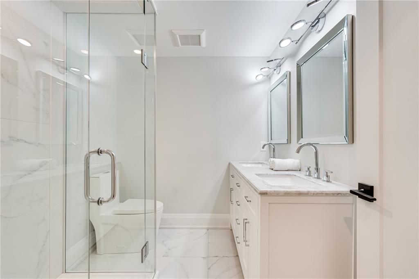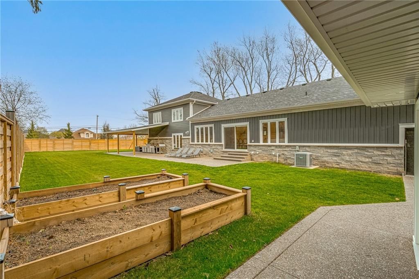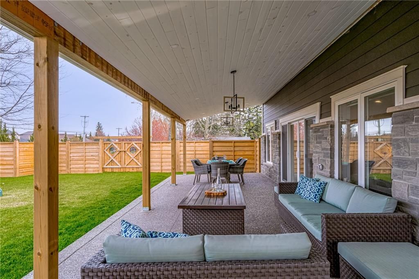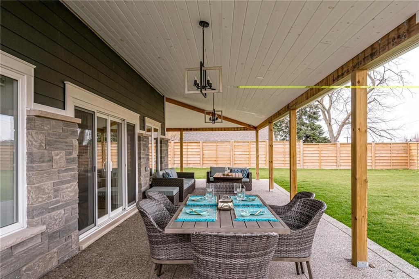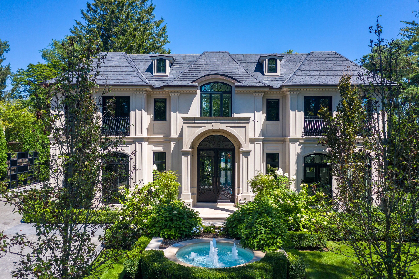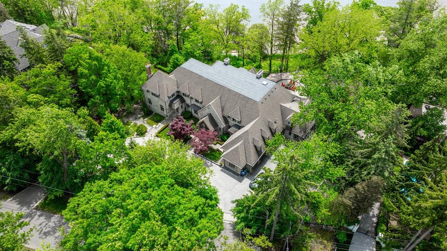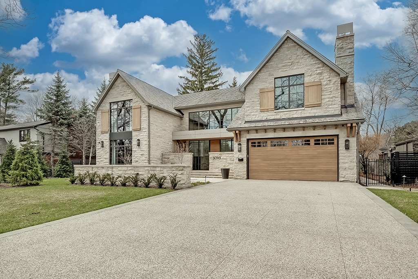Main Content
This executive sidesplit simply has it all! Rebuilt with love in 2019, this show stopper exudes grace & luxury from every corner. The main two lvls are home to an open concept floor plan that is an entertainer's dream, split into a dining lvl & a lounging lvl, both above grade & w/patio doors leading to the rear yard. The custom kitchen is home to several high end features that make it stand out including the oversized eating island, large fridge/freezer, custom range hood & cabinet details, quartzite counters, & so much more! This lvl is also home to the dining area large enough for any sized gathering, a butler's pantry, laundry room, & a home office. A few steps down the beautiful solid wood open staircase takes you to the family living space.
This lvl feels more like a high end lounge than a living room & features 2 sitting areas, a wet bar, a library/reading nook, & a bathroom, all with easy access to the beautiful covered porch at the rear. The bedroom lvl is home to 3 ample sized rooms including the primary bedroom w/a beautiful ensuite & walk-in closet. The interior of this home is completed by the finished basement that boasts a rec room, exercise room, full bathroom, and loads of storage. The oversized yard has something for everyone in the family! The wraparound covered porch has lots of seating areas and a conveniently located outdoor kitchen and the kids can enjoy the large grass area and play structure. Don't miss out on this once in a lifetime opportunity!

Get Exclusive Access about Featured Listings, Insider Real Estate Market Updates, Behind-the-scenes Interviews, Listing Impossible updates and much more!


