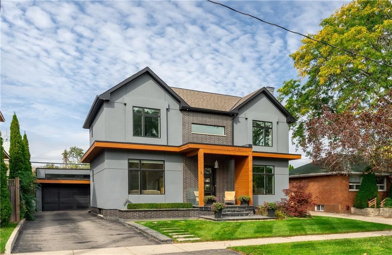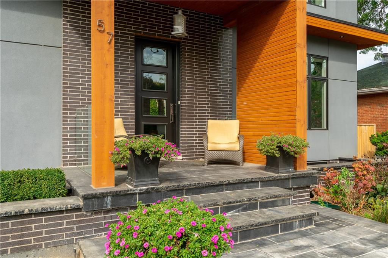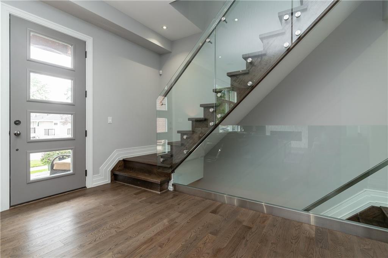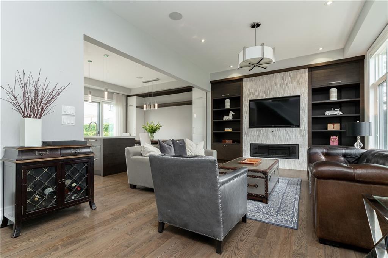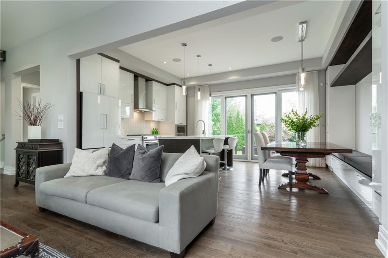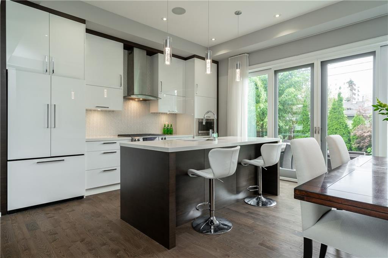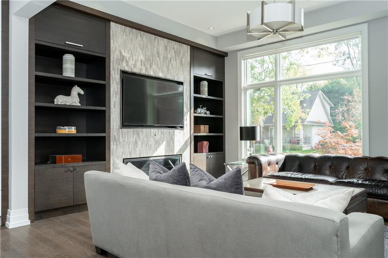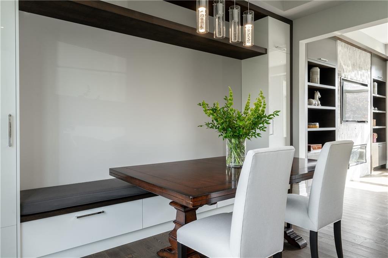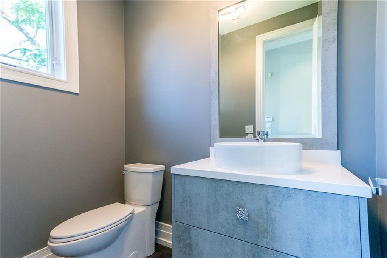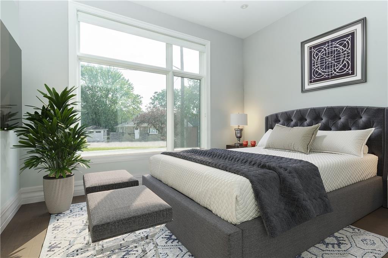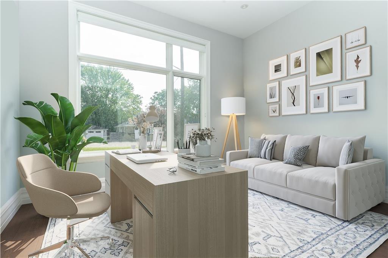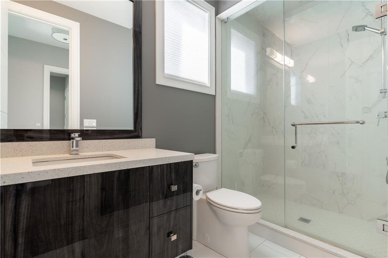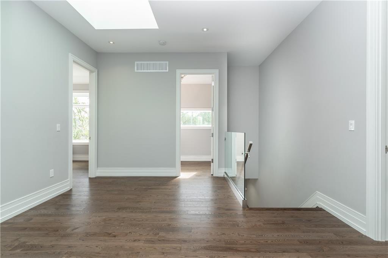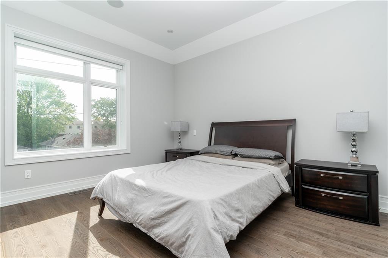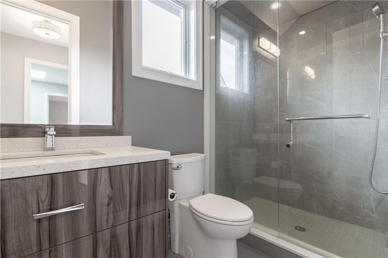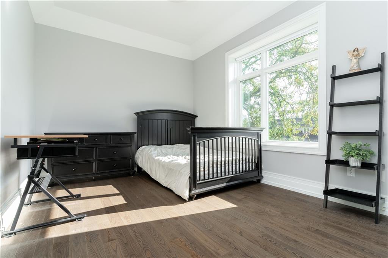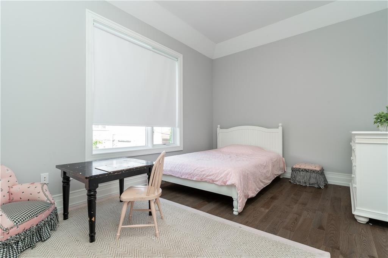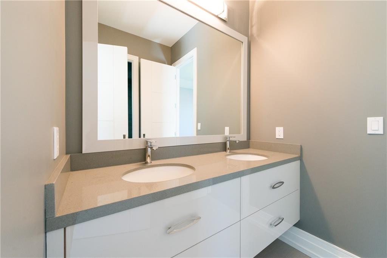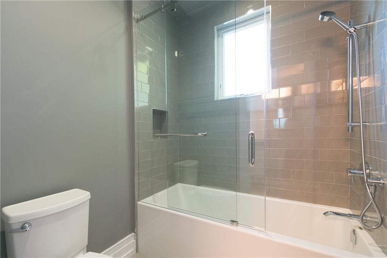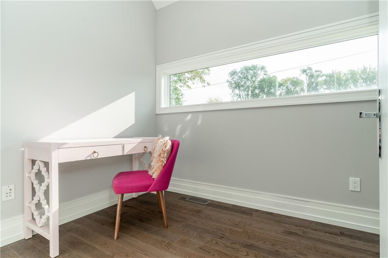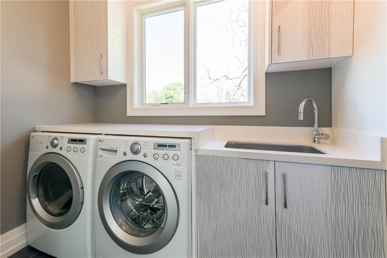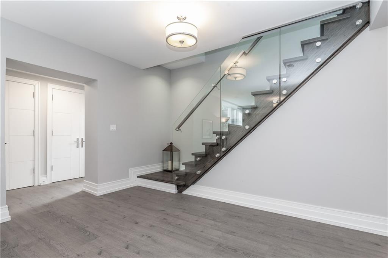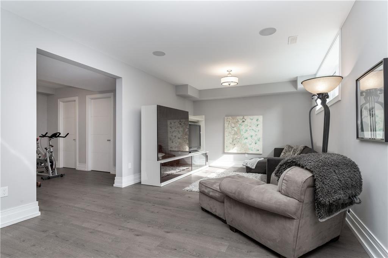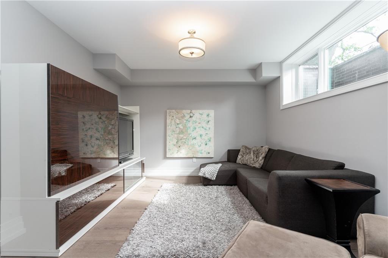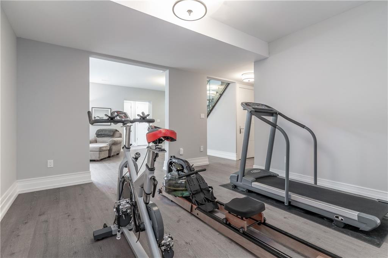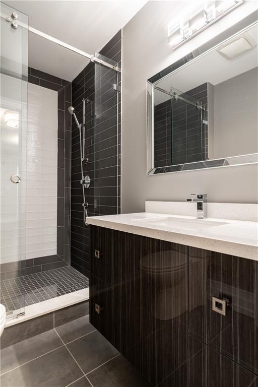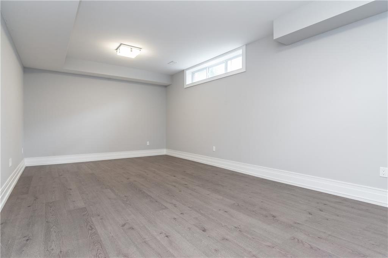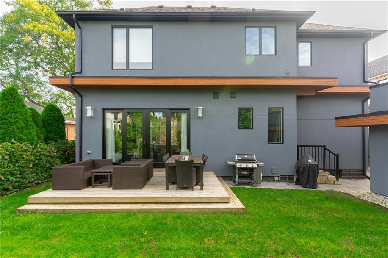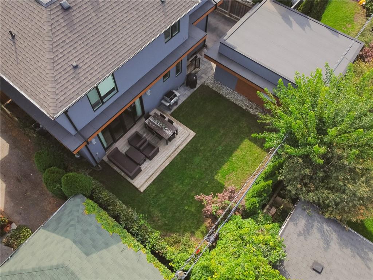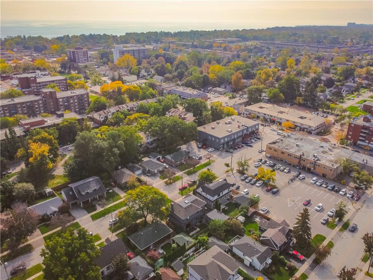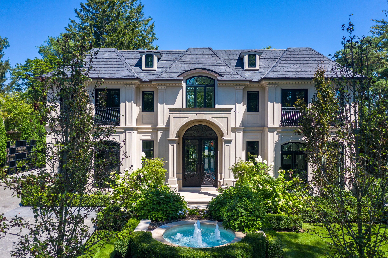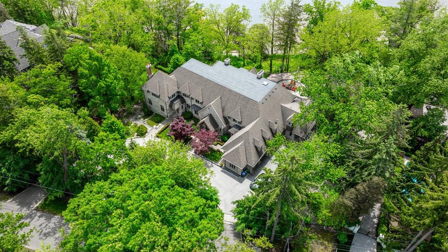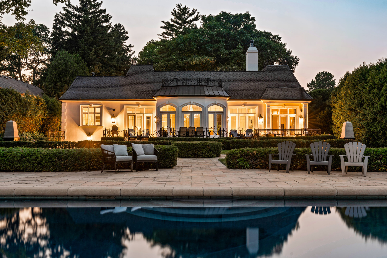Main Content
Fresh modern styling awaits you in this stunning custom home. Located in the heart of Trendy Kerr Village; enjoy the rich, walkable lifestyle this community has to offer! The high-quality finishes and functional open concept layout make 57 Florence Drive ideal for families and busy professionals. Large windows and high ceilings keep the spaces airy and bright. The sleek kitchen with white high gloss cabinetry, complementary dark stained island, Caesarstone countertops and gourmet appliances opens to an eat-in area with built-in bench and storage. Gather with family and friends in the spacious living room, with gas fireplace surrounded by custom built-ins and beautiful tilework.
The main level is complete with a principal bedroom featuring a walk-in closet and 3-piece ensuite. The upper level offers another principal bedroom with walk-in closet and 3-piece ensuite and two additional bedrooms with double closets and ensuite access to a 5-piece bathroom. A study/den and laundry room complete this level. The layout of the fully finished lower level, with separate walk-up entrance at the front of the house, offers endless possibilities - ideal for a workspace, recreation room and/or in-law/nanny suite. It is an inviting space with high ceilings and large windows. Other notable features of this home include hardwood floors, heated bathroom floors, built-in speakers, and closet organizers in all closets. Perfectly landscaped with contemporary flare and irrigation system.

Get Exclusive Access about Featured Listings, Insider Real Estate Market Updates, Behind-the-scenes Interviews, Listing Impossible updates and much more!

