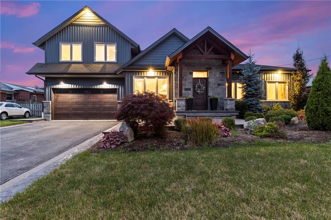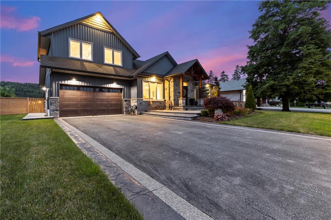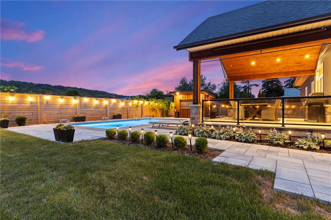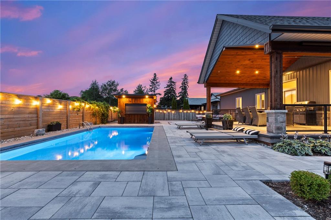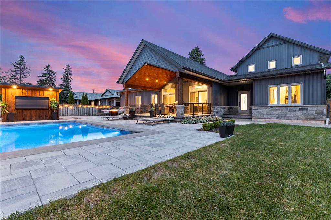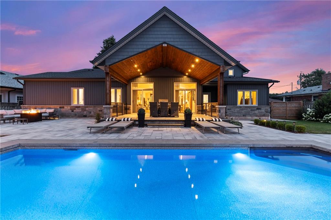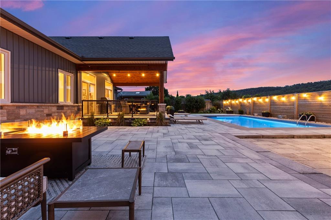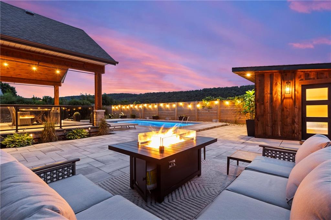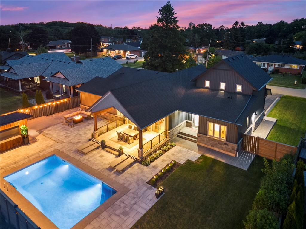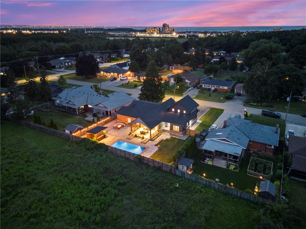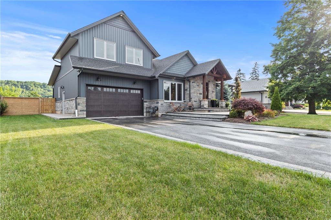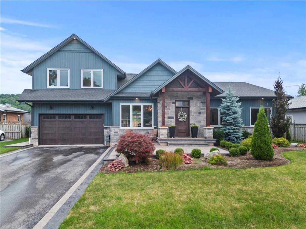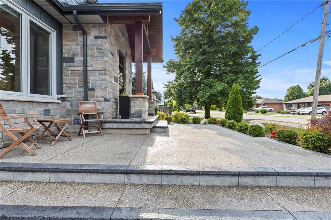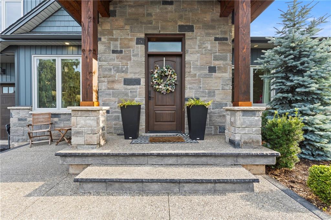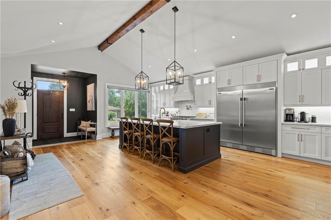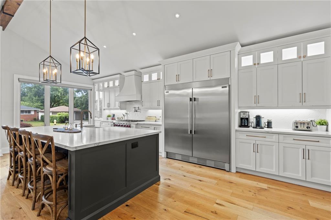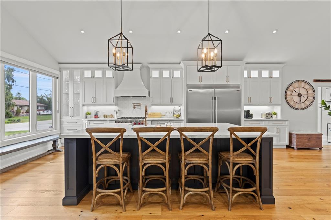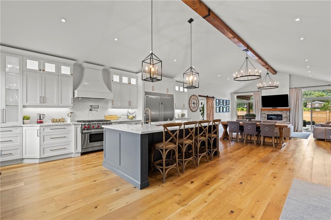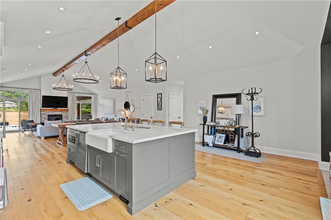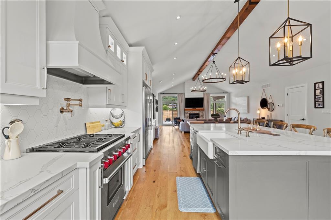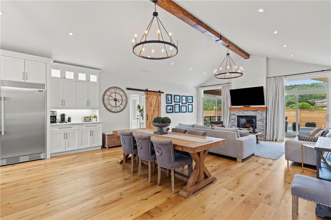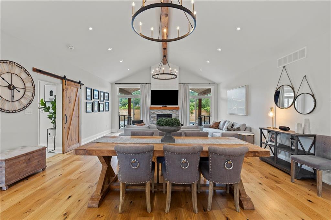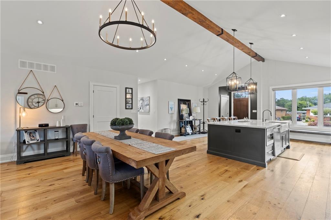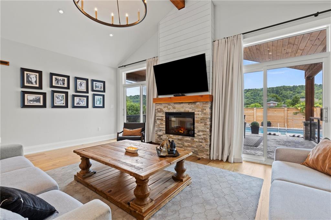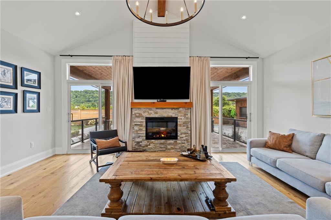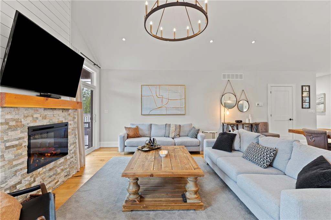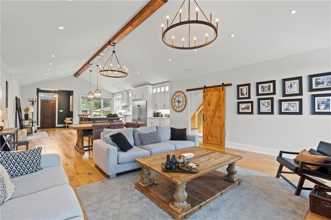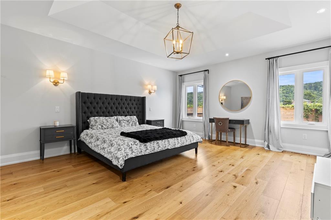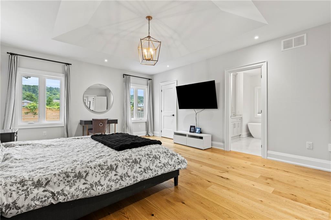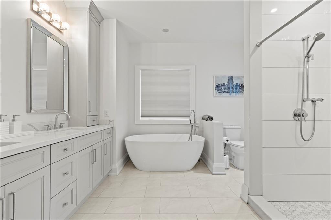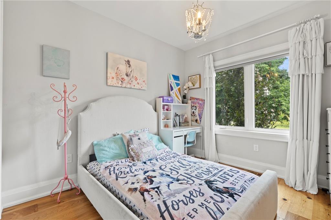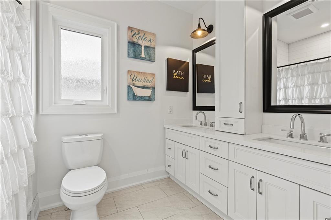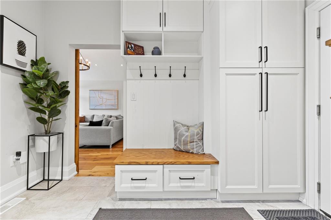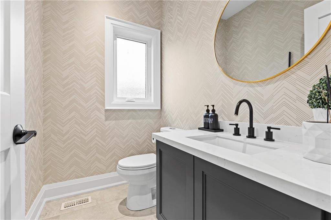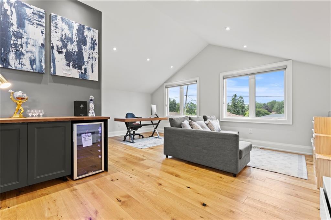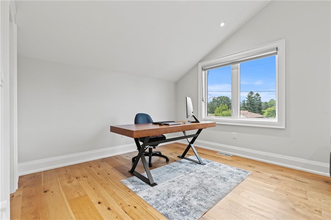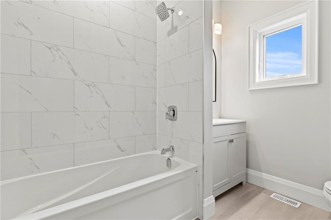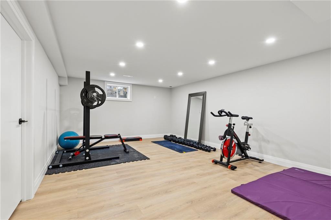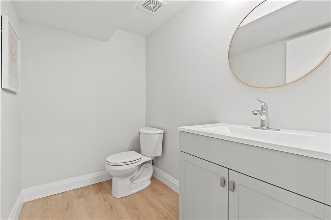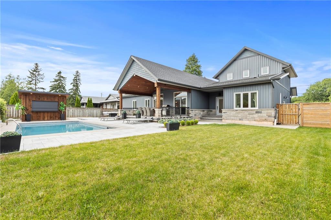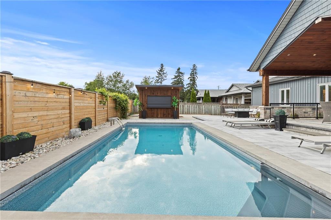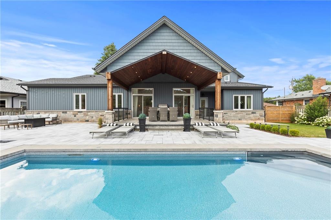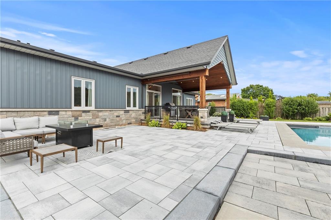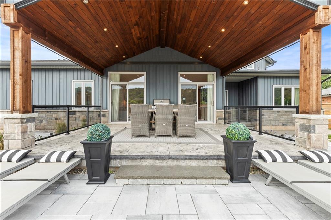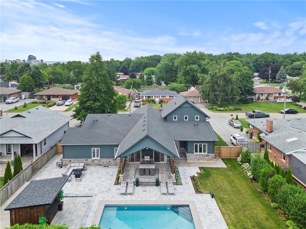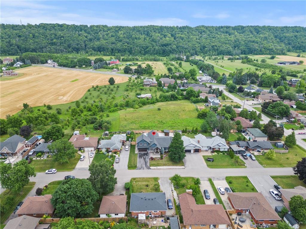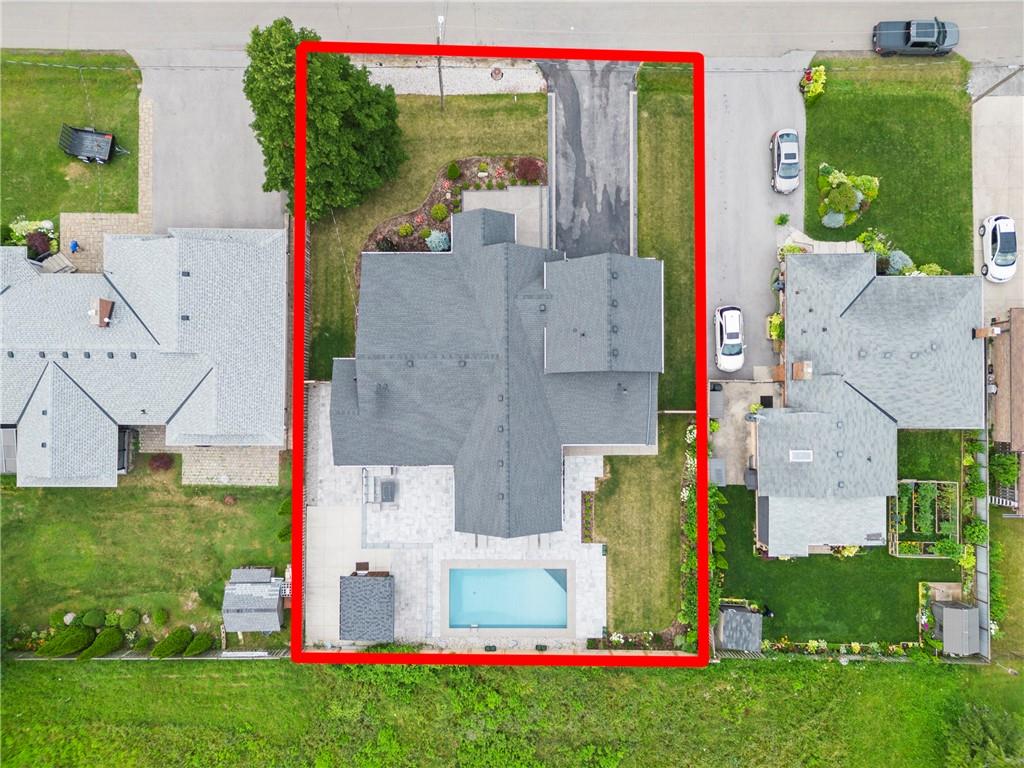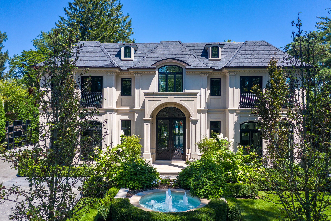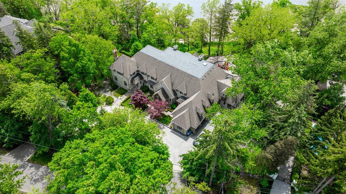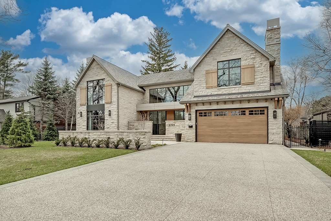Main Content
Country living in the heart of the city! Elegance meets farmhouse charm in this completely rebuilt Bungaloft nestled under the Niagara Escarpment. Boasting nearly 4000 square feet of finished space this home will check all of your boxes. Large open main living space with opulent, Chef's kitchen featuring Wolf Range, side by side fridge/freezer loads of cabinet space and a absolutely staggering 5'x9' center island! Flowing into the dining area and living room you can not help but have your eyes drawn to the back wall comprised of 2- 6foot sliding doors opening up to the oasis of a rear yard. Get lost in the view while sitting on the 300sf covered patio overlooking the 14x28 saltwater pool. If entertaining is your passion this is the property for you. Back inside you will find a massive master retreat with Walk-in Closet and 5 piece ensuite bath, rounding out the west wing is 2 more bedrooms and a full bath. Moving through the main concourse, you enter the East wing of the home, this is where you will find the Mudroom, powder room and additional bedroom/office/den. Follow the staircase to enter the loft! Beautifully crafted with a bar, rec room and full bath this is the perfect space for that grown child, guests, or keep it for yourself as a games room, office etc. A fully finished basement completes this extravagant home, so many upgrades, it is a must see for all looking for luxury living in Grimsby Ontario

Get Exclusive Access about Featured Listings, Insider Real Estate Market Updates, Behind-the-scenes Interviews, Listing Impossible updates and much more!

