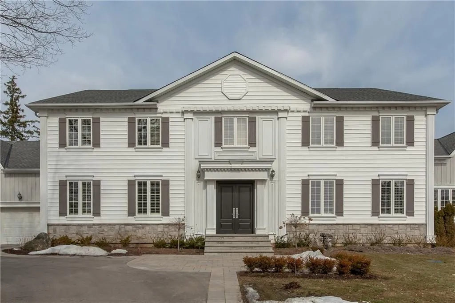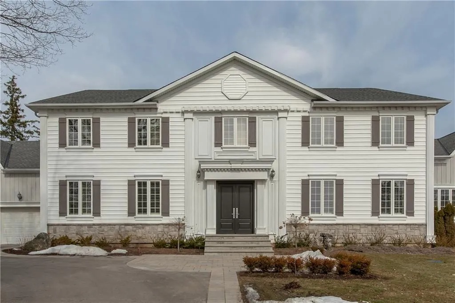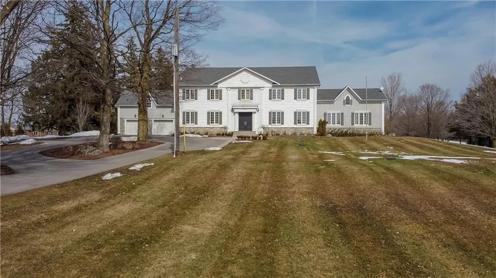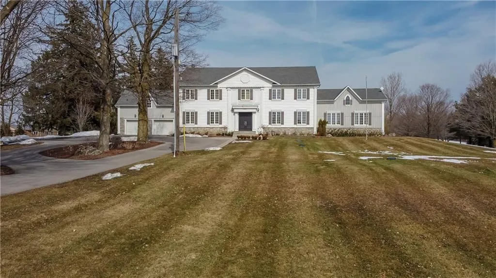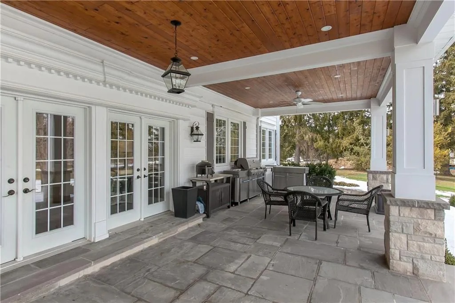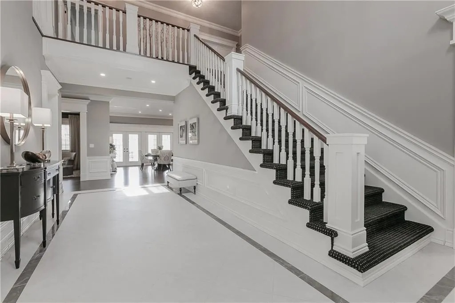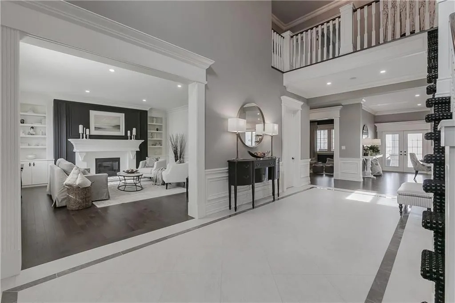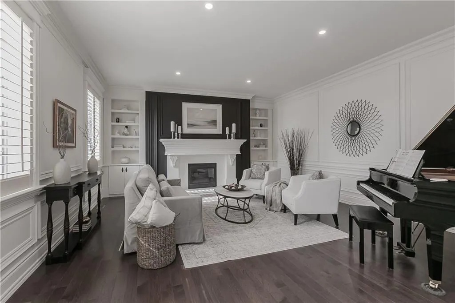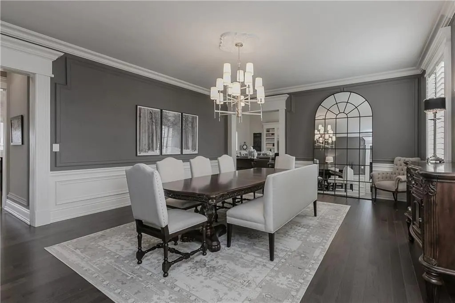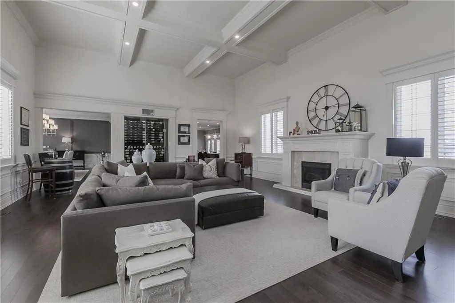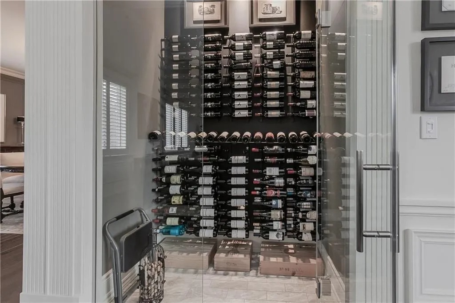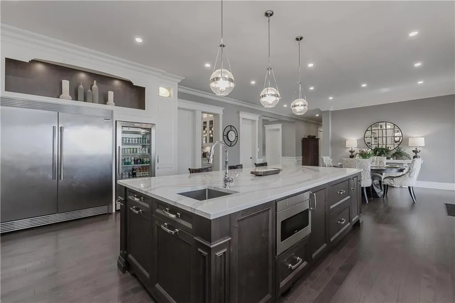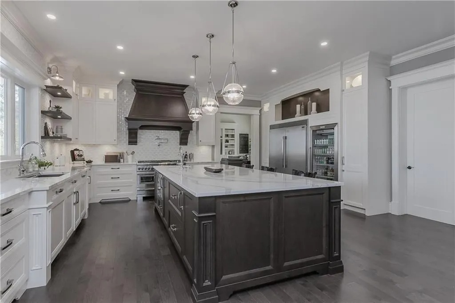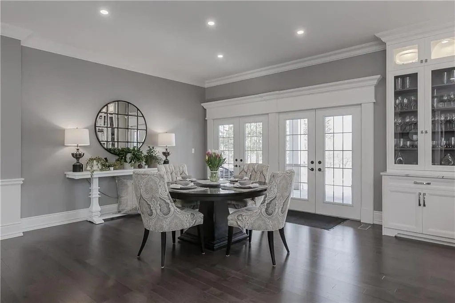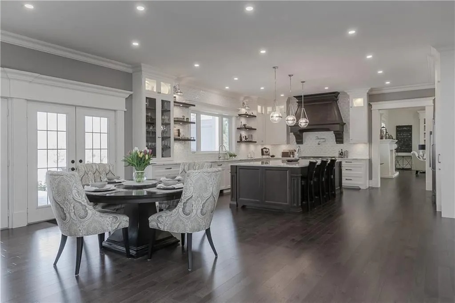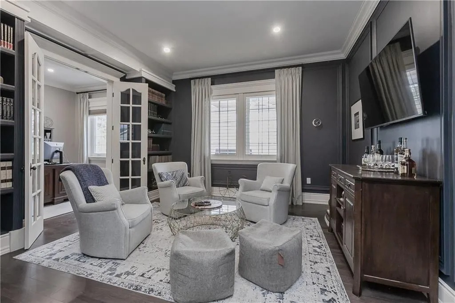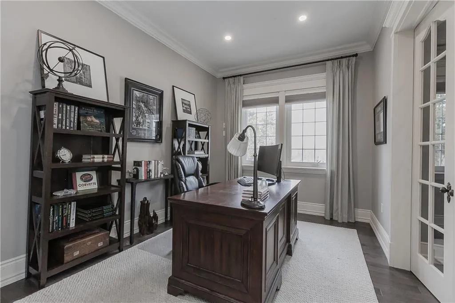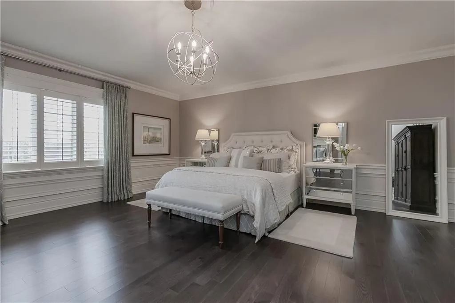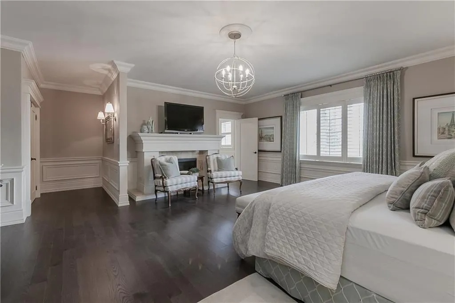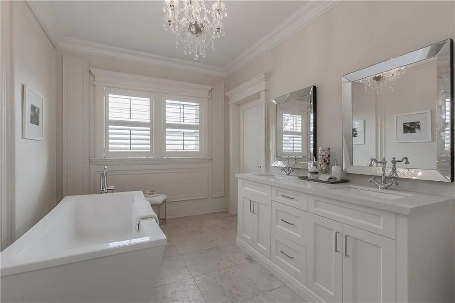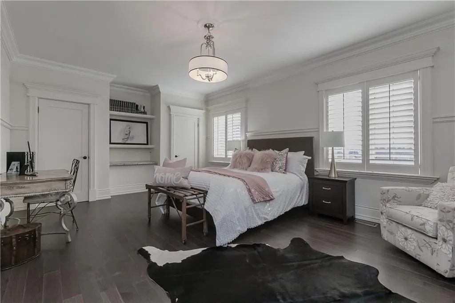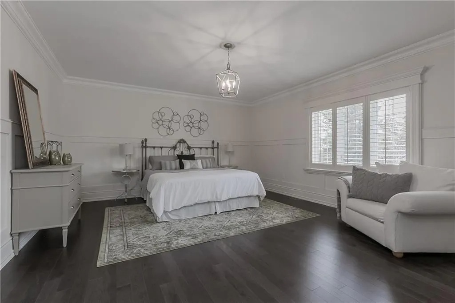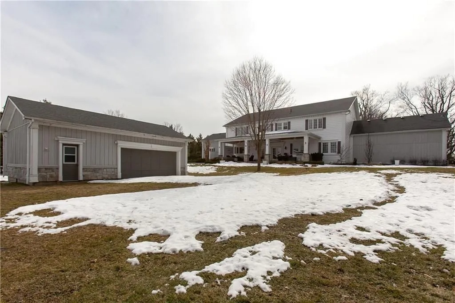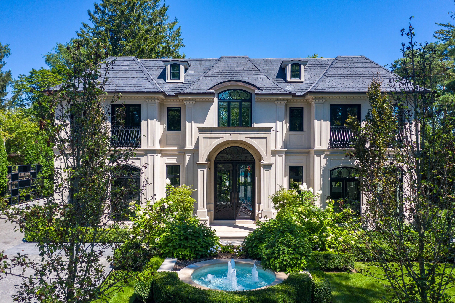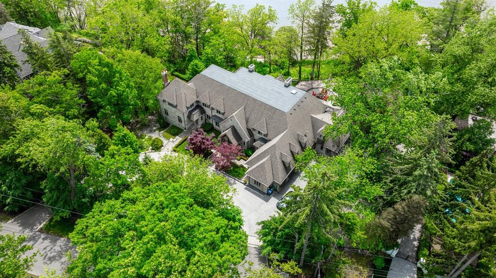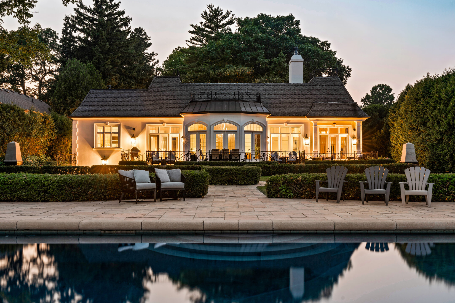Main Content
Welcome to one of the most spectacular properties north Burlington has to offer! The long laneway leads to an elegant sprawling two storey custom built estate situated on 3 acres. Open the door to a grand hallway where you can get a glimpse of what this home has to offer. This residence comprises 6,100 square feet of exquisite finishes including extensive millwork, rich hardwood floors throughout, a temperature controlled wine room, three fireplaces and 10 foot ceilings on the main floor, 9 foot on the upper level. The recently finished gorgeous kitchen is designed with a chef in mind. Offers large island with bar sink, 6 burner thermador range, separate freezer and fridge, beverage fridge, and large pantry.
Step into the stunning great room with coffered ceiling, gas fireplace and windows gracing both sides of the room. The dining room with a servery is suited to host the largest of dinner parties. To complete this level is a separate living room with fireplace and office with attached cozy den where you can curl up and read a book. Ascend the grand staircase to a master retreat and an additional three spacious bedrooms all with ensuites and double closets. The breakfast area leads to a covered porch expanding across the back of the home overlooking your own private putting green. Beautiful landscaping and night lighting showcase this property. Magnificence sums it up! Let's get you home!

Get Exclusive Access about Featured Listings, Insider Real Estate Market Updates, Behind-the-scenes Interviews, Listing Impossible updates and much more!

