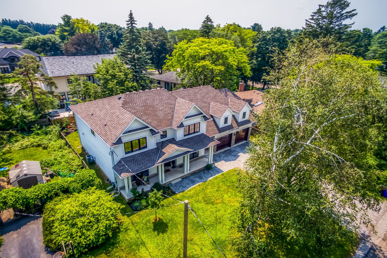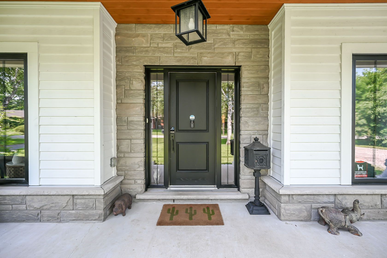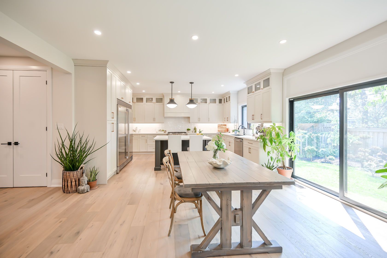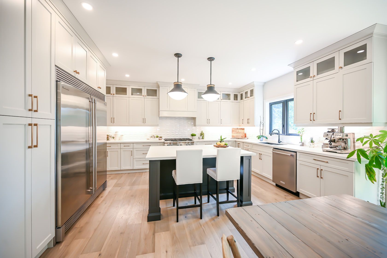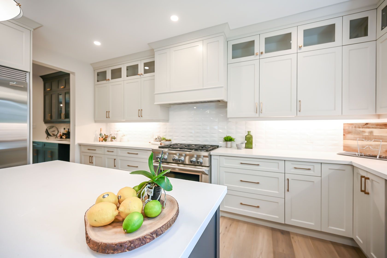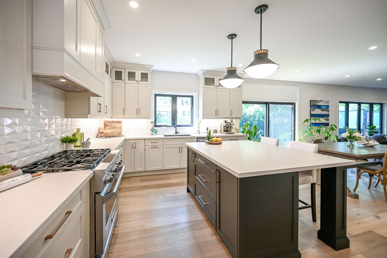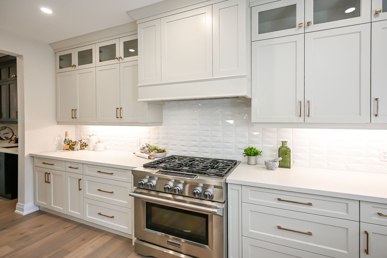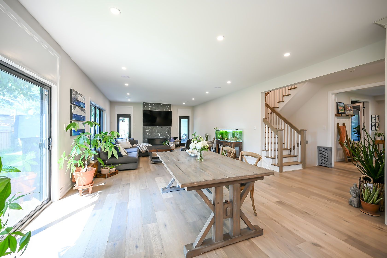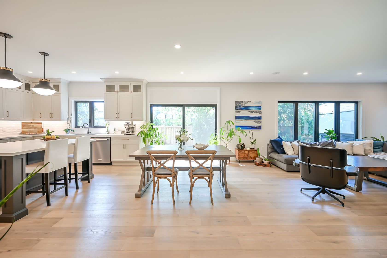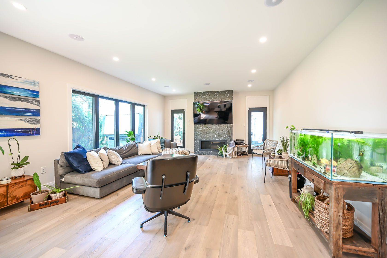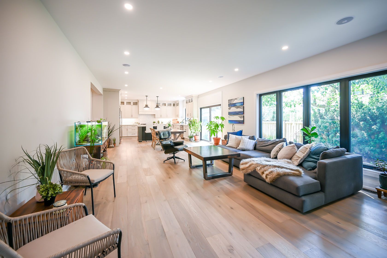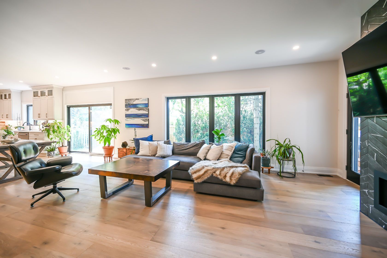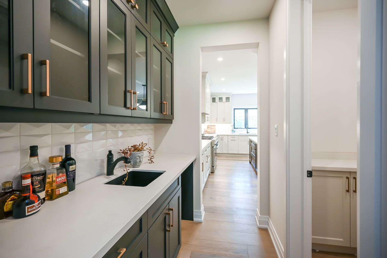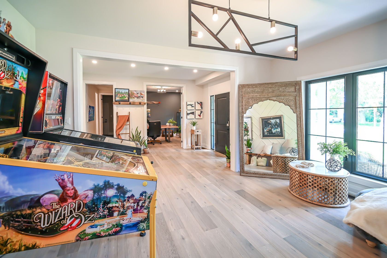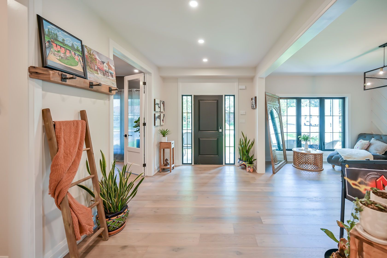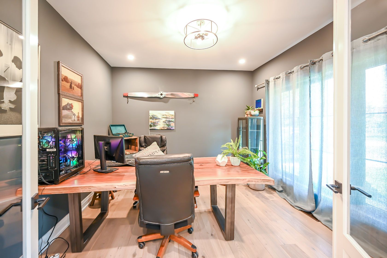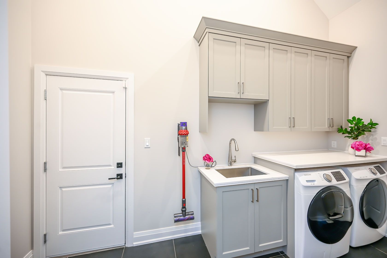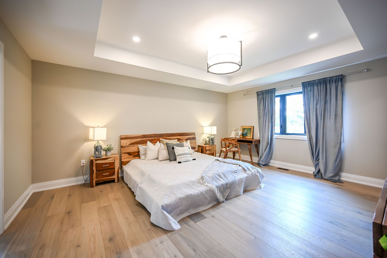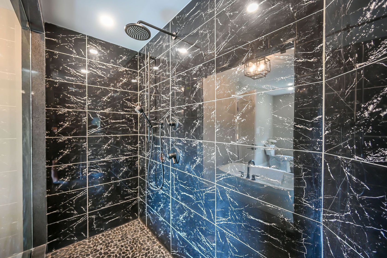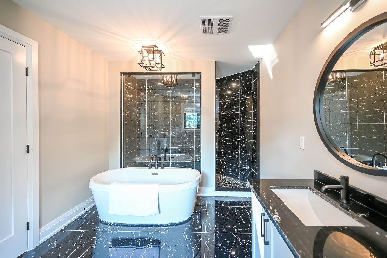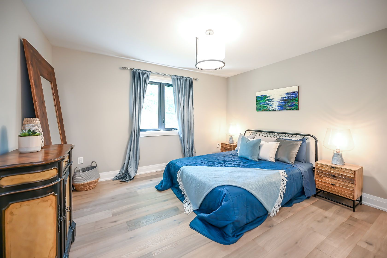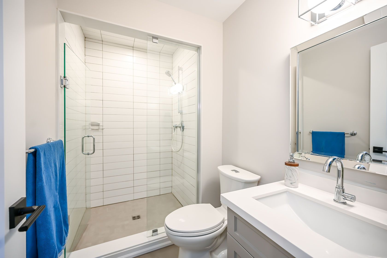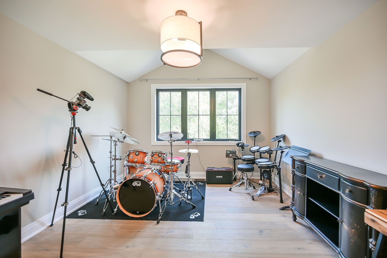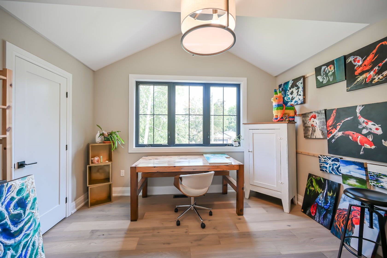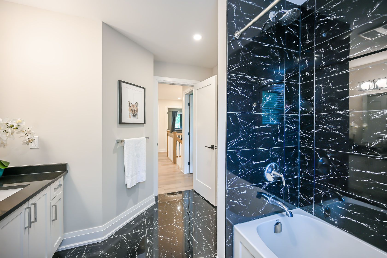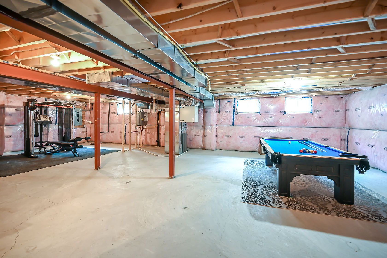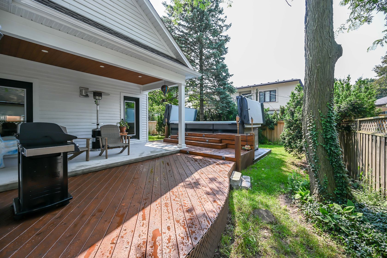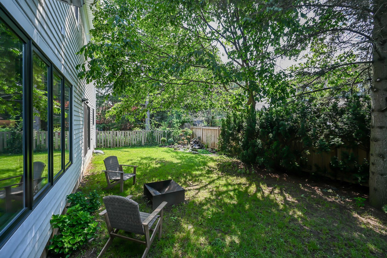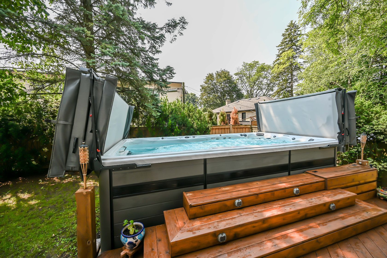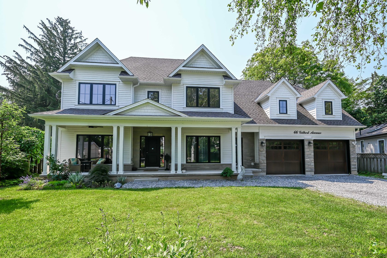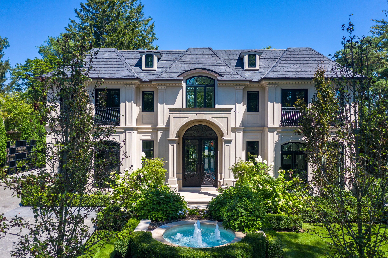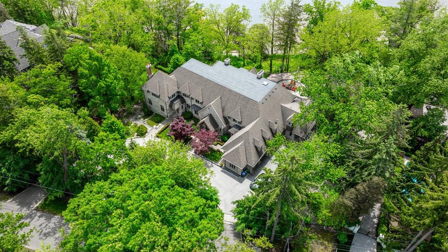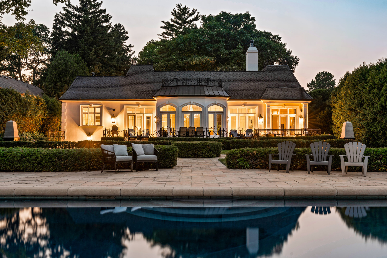Main Content
Masterfully designed, Beautifully presented Custom Built 4 bedroom, 4 bathroom Ancaster home with exquisite finishes throughout on 75’ x 100’ premium lot on desired Gilbert Ave. Stately curb appeal with welcoming covered porch, Cape Cod wood siding with complimenting stone exterior, attached double garage with vaulted ceilings, dream back yard oasis complete with covered entertaining area, & deck leading to 15’ swim spa. The stunning interior layout offers 3,170 sq feet of distinguished living area highlighted by gorgeous engineered hardwood floors throughout, gourmet kitchen cabinetry with contrasting island, quartz countertops, butlers pantry, & designer S/S appliances, bright dining area, living room featuring gas fireplace set in tile hearth, formal dining room with accent wall, & home office.
Upper level includes 4 spacious bedrooms & 3 full bathrooms including master suite complete with coffered ceilings, luxurious 5 pc ensuite with walk in shower & soaker tub, & additional bedroom with secondary ensuite as well. Unfinished basement is awaiting your personal design to add to overall living area. Conveniently located close to all amenities, shopping, downtown Ancaster, & numerous trails & parks. Easy access to 403, QEW, & GTA. Ideal location, home, & neighborhood. Call today for your opportunity to Experience all that the Ancaster Lifestyle has to offer. Truly Irreplaceable – Luxury Redefined!

Get Exclusive Access about Featured Listings, Insider Real Estate Market Updates, Behind-the-scenes Interviews, Listing Impossible updates and much more!

