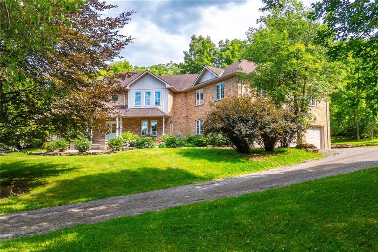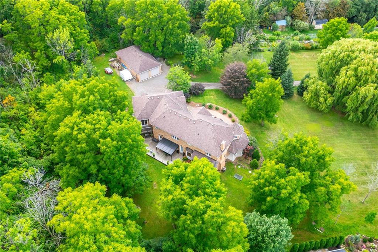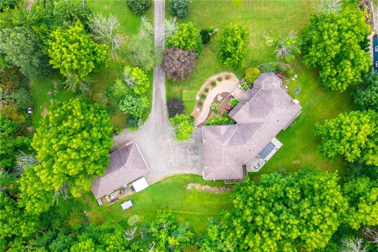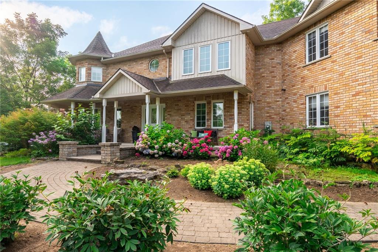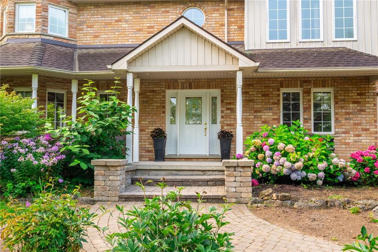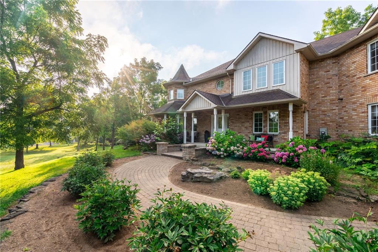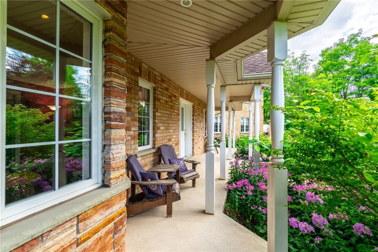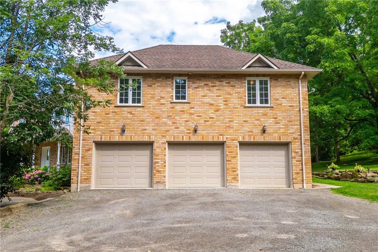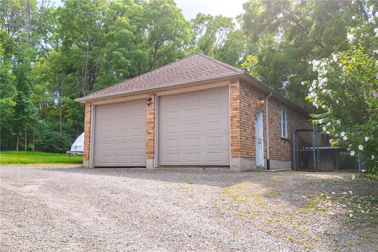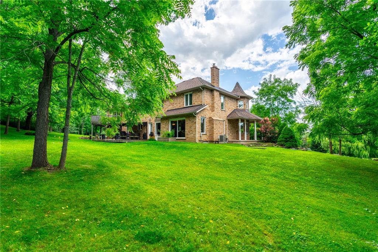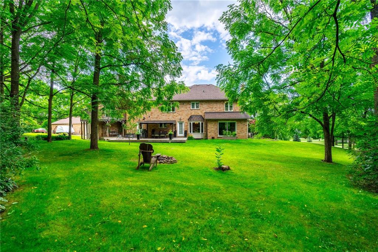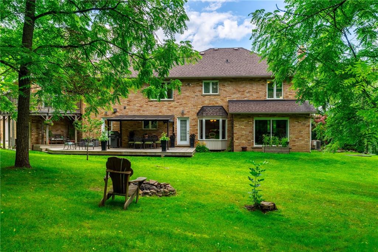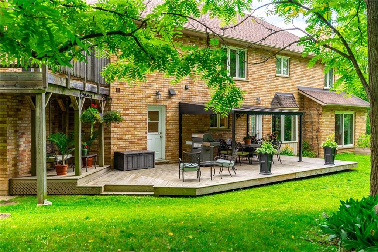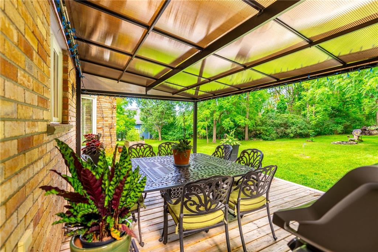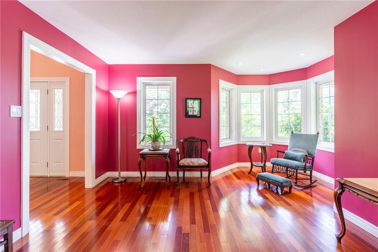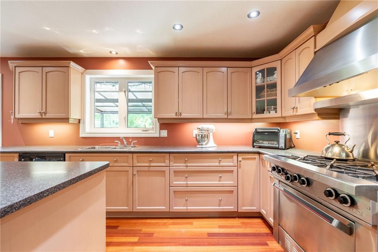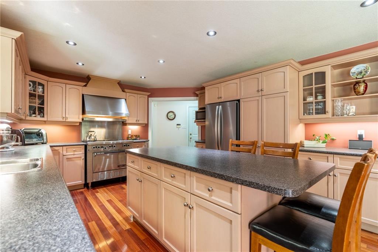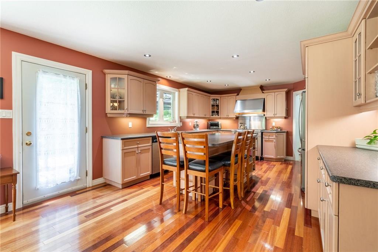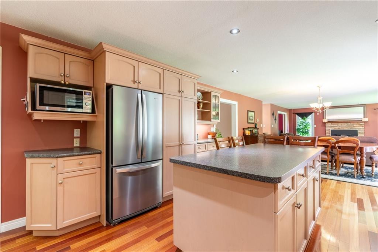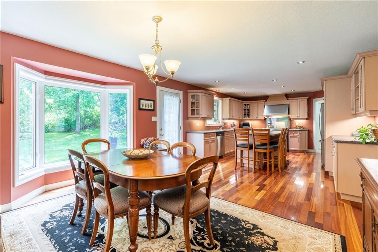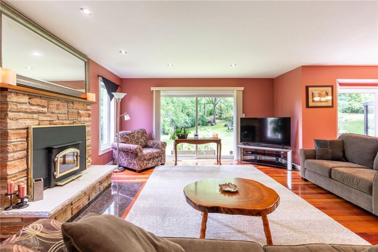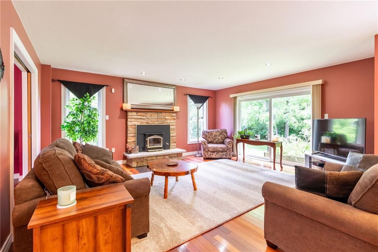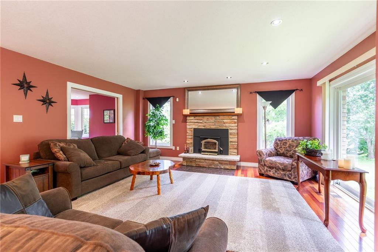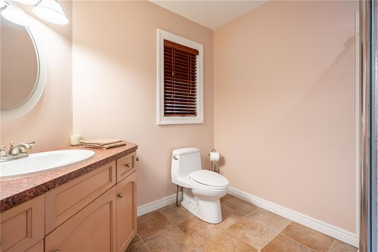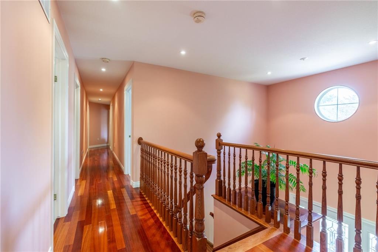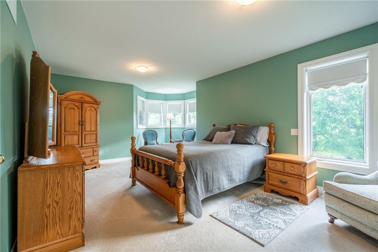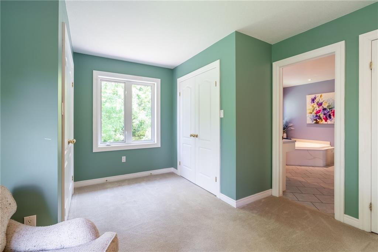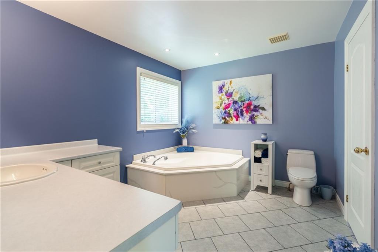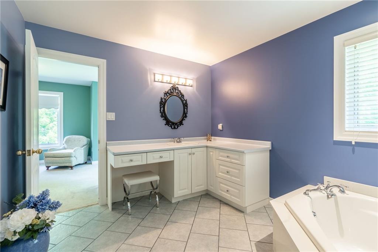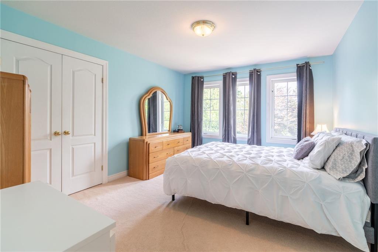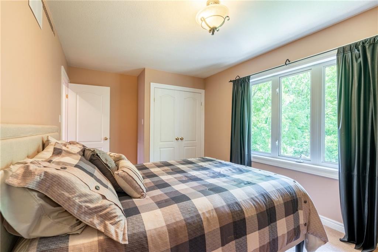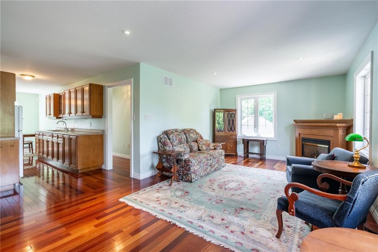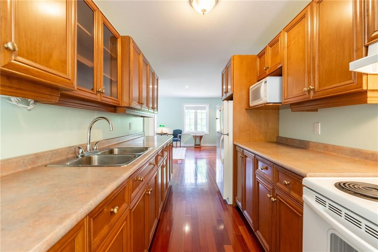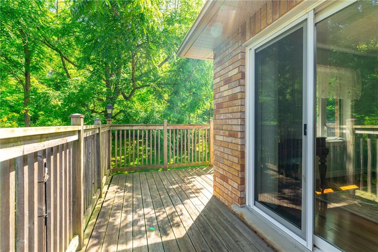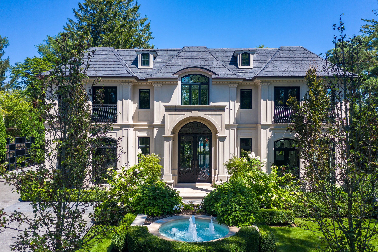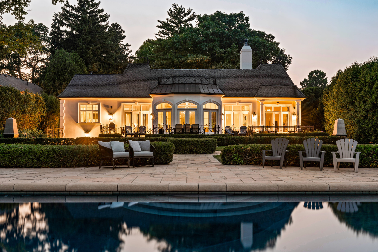Main Content
Sprawling 4.6 Acres! Rare Find, Very Private Nature Lover’s Dream. Prime Grimsby Mountain On The Edge of Niagara Wine Country. Quality Built 3389 Square Foot, 2 Storey Brick Home with Attached 3 Car Garage with Inside Entry to Main Floor and second Entry to Lower Level. Insulated Brick Workshop with 3 Bay Doors, Hydro and Rough In for Gas. Unique Upper Level Nanny/In Law Suite with Separate Entrance, Furnace, Central Air, Hot Water, Gas Fireplace and Private Balcony. Open Concept Eat-in-Kitchen, Perfect for Hosting Guests with 7 Foot Island, Stainless Steel Appliances Including Gas Garland Commercial 6 Burner Stove with Warming Shelf, Venting Range Hood and Ample Cabinets. Leads to Dining Room with Bright Bay Window and Family Room with High Efficiency Wood Burning Fireplace with Owen Sound Ledgerock Stone and 6 Foot Patio Doors. Living Room with Turret Space and Pocket Doors. Main Floor Home Office and Convenient 3 Piece. Pot Lights. Brazilian Cherrywood Flooring. Oak Stairs. Primary Bedroom with His/Her Closets, Sitting Area and Large Ensuite Privilege with Corner Soaker Tub. 2 Other Large Bedrooms. Spacious second Floor Laundry Room with High Capacity Washer/Dryer and Separate Shower. High Efficiency Furnace. Central Air. Two Owned Hot Water Tanks. Central Vac. Covered Concrete Front Veranda. Main Floor Walkout to Spacious Deck Overlooking Nicely Landscaped Lot. Waterloo Biofilter Septic System Maintained Annually. Two 2000 Gallon Cisterns (1 for City Water/1 Collects Rainwater) 200 AMP Breakers. House Has 2x6 Foot Construction with 10Inch Wide Foundation. Minutes to Downtown Grimsby, All Amenities Including West Lincoln Memorial Hospital and QEW!

Get Exclusive Access about Featured Listings, Insider Real Estate Market Updates, Behind-the-scenes Interviews, Listing Impossible updates and much more!

